Picture the joy of hosting unforgettable family gatherings in this expansive home, where a welcoming lounge, dining area and a dedicated family and games room await. With ample space for all to unwind and bond, it's the perfect setting for creating cherished memories and enjoying each other's company to the fullest.
The open kitchen recently renovated with a stunning waterfall stone bench, offers both style and functionality. With plenty of drawers and a spacious pantry, it's a chef's dream, perfect for preparing delicious meals to share with loved ones.
The master bedroom offers a tranquil retreat with bay windows, complemented by an ensuite featuring a shower, vanity and toilet, as well as a spacious walk-in robe for added convenience.
The 3 minor bedrooms each a good size come complete with robes and are conveniently situated near the main bathroom.
Whether it's a cozy movie night indoors or a barbecue on the paved patio with the blinds drawn for added comfort, this home is designed for year-round entertaining. Picture laughter echoing through the rooms as loved ones come together to celebrate birthdays, holidays, or simply the joy of being together. With its warm atmosphere, versatile layout and beautiful kitchen, this home is sure to be the backdrop for countless cherished family moments.
With solar panels, ducted evaporative cooling and a generous corner block of 728sqm, this home offers both comfort and sustainability.
The 4 car parking includes 2 remote control garage doors, one of which has extra height for accommodating a caravan.
Conveniently nestled near the Estuary, parks and lakes, this home invites leisurely walks and bike rides amidst serene natural surroundings. With shops, schools and medical facilities just a short drive away, convenience meets tranquillity.
Additionally, being close to the Halls Head bowling club and The Boundary Brewery adds an extra layer of enjoyment to the exceptional lifestyle this property promises for you and your family.
Features:
• Large family home
• Open plan living
• Renovated kitchen, stone bench, pantry, shoppers entry
• 3 living areas, skirting boards
• Timber veneer flooring and carpets replaced
• Master bedroom with parent retreat area, ensuite, w.i.r
• 3 Minor bedrooms with robes
• Ducted evaporative
• Patio, shed, retic
• Solar panels
• 4 car parking with 2 remote control garage doors, 1 with extra height for caravan
• Block 728sqm, fruit trees, side gates
Don't miss out on this incredible opportunity to call this place your home sweet home and give Paul and Lisa Harris a call on 0419730732 to arrange a viewing.
This information has been prepared to assist in the marketing of this property. While all care has been taken to ensure the information provided herein is correct, Harcourts Mandurah do not warrant or guarantee the accuracy of the information, or take responsibility for any inaccuracies. Accordingly, all interested parties should make their own enquiries to verify the information.
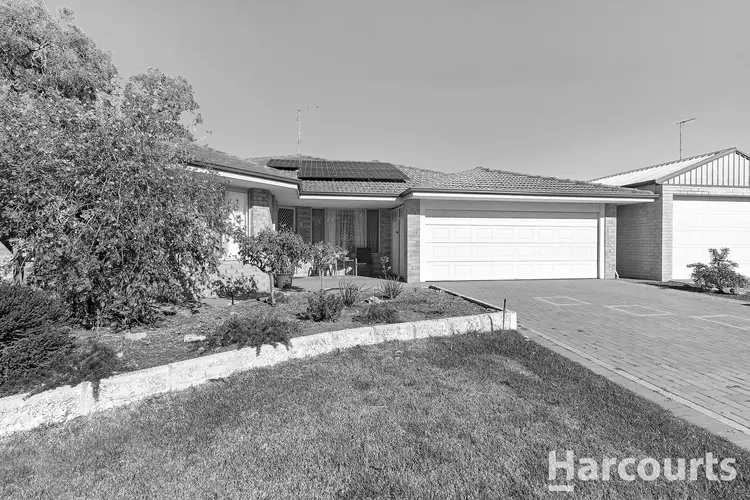
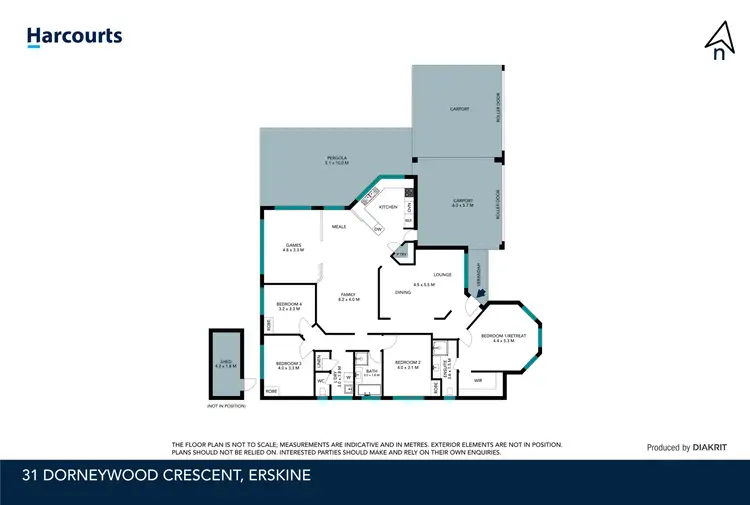
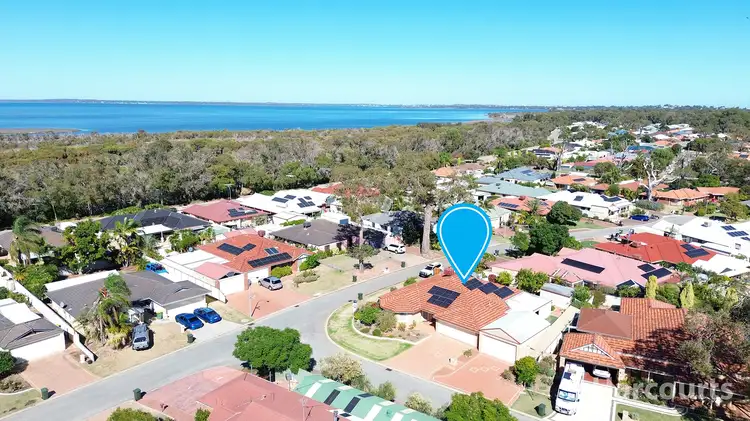
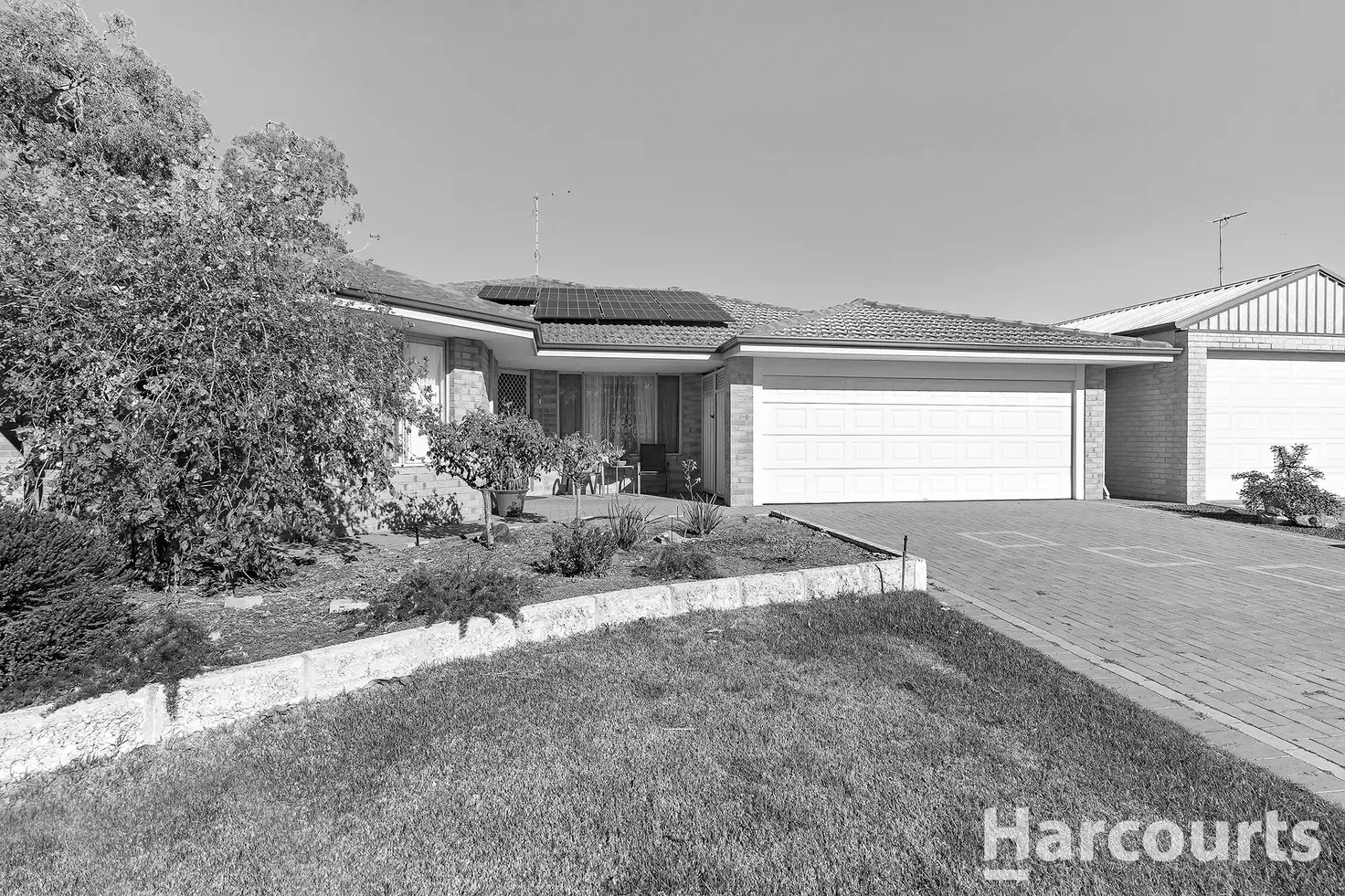



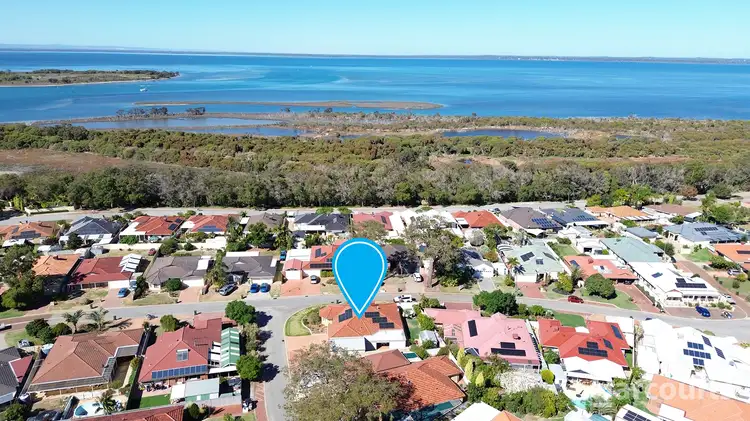
 View more
View more View more
View more View more
View more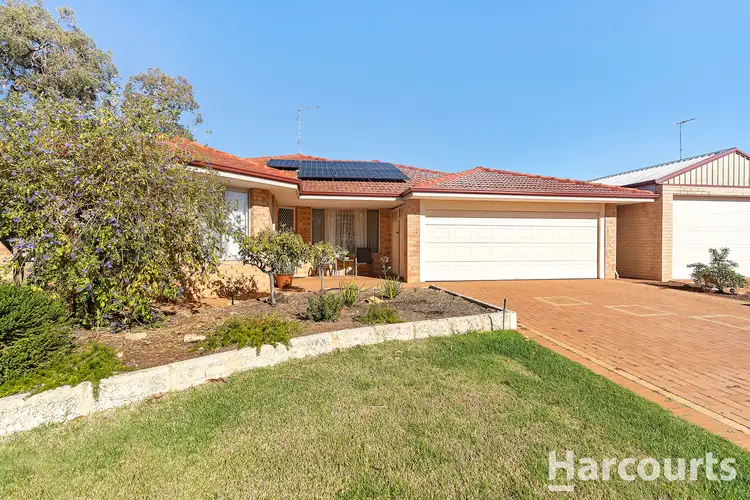 View more
View more
