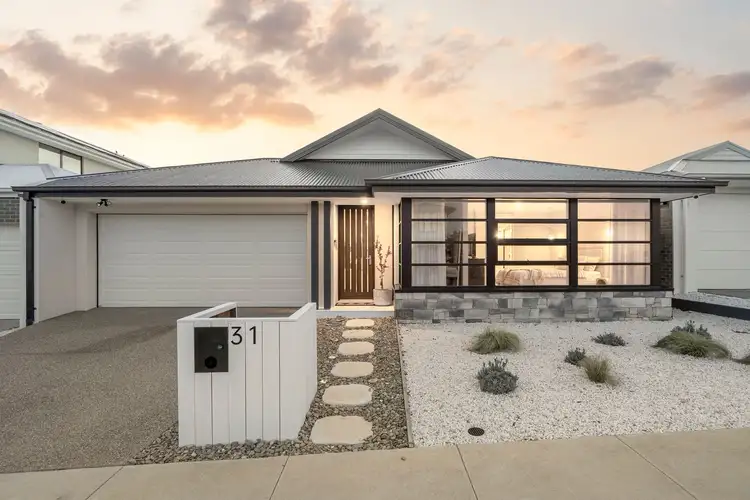Defined: Embellished with grace and a sense of family grandeur, this stunning home commands attention with three dedicated living spaces, a high-end kitchen equipped with premium appliances, and a premier location nestled between Nova Park and the serene bushland and walking trails of Armstrong Creek.
An incredibly spacious floorplan designed for lifestyle-focused families includes a brilliant flow of natural light, low-maintenance garden surrounds, and thoughtful functionality at every turn. Positioned among the area's finest offerings, it boasts access to both primary and secondary education, recreational amenities, and major retail.
Considered:
Kitchen: Generous butler's pantry with dry pantry access, curved-edge island bench with detailed faceboard, premium 900mm appliances, lengthy splashback window, Fisher & Paykel dual drawer dishwasher, farmhouse sink, brushed gold tapware, custom cabinetry with integrated rangehood, external servery window, and feature pendant lighting.
Living/Dining: Expansive proportions, timber laminate floors, downlights and feature pendant lighting, windows with day/night roller blinds, and direct alfresco access via glass stacker doors.
Secondary Living: Timber laminate floors, feature windows with sheer curtains, and downlights.
Master Suite: Double door entry, carpet underfoot, twin walk-in robes, sheer curtains and roller block-out blinds, pendant lighting, and ensuite with sliding door entry, floor-to-ceiling tiles, dual vanity with stone bench, arched mirror, black tapware, toilet, and shower with ceiling-mounted head and rail head, niche, and tiled base.
Additional Bedrooms: Three in total, each with mirrored built-in robes, plush carpet underfoot, and window with dual roller blinds.
Main Bathroom: Partial full-height tiling, freestanding bath, single vanity with underbench storage, concealed face-level storage, black framed shower with tiled base, and separate toilet.
Outside: A covered alfresco complete with exposed aggregate and pendant light, private rear yard with grassy playspace and retained garden beds, exposed concrete pathways border the home, a landscaped frontage, and double garage with internal access.
Luxury Inclusions: Rear rumpus room with carpet, gas ducted heating, evaporative cooling, feature tiled entry, walk-in linen, double glazed windows, and laundry with side access.
Close by facilities: Nova Park, Armstrong Creek, Sovereign Drive Oval, Waurn Ponds Train Station, Waurn Ponds Shopping Centre, Mirripoa Primary School, Grovedale West Primary School, Nazareth Primary School, Grovedale College, Geelong Lutheran College. Warralily Shopping Village, local bushland and walking tracks.
Ideal For: Growing or large families.
*All information offered by Oslo Property is provided in good faith. It is derived from sources believed to be accurate and current as at the date of publication and as such Oslo Property simply pass this information on. Use of such material is at your sole risk. Prospective purchasers are advised to make their own enquiries with respect to the information that is passed on. Oslo Property will not be liable for any loss resulting from any action or decision by you in reliance on the information.*








 View more
View more View more
View more View more
View more View more
View more
