What: A 4 bedroom, 2 bathroom home with a double garage for parking and easy care gardens
Who: Investors, professionals or families seeking a modern and newly built home within a central and convenient setting
Where: Perfectly placed just a short trip to schooling, shopping and transport links, with nature reserves, parkland and forever bushland to the surrounding area
Situated within the increasingly popular and boutique estate of Anstey Grove, this newly created residence offers 4 spacious bedrooms, 2 contemporary bathrooms and a modern interior built for comfort. Your living areas provide plenty of space for relaxation, with an open plan family hub with lounge, dining and kitchen, plus a separate theatre room, while a scullery beside the kitchen ensures complete functionality throughout. The 321sqm block provides secure, garaged parking for the vehicles, with alfresco dining to the rear of the residence and a small and easy to maintain garden. Located within a growing community, with walking trails, bushland and the vast Forrestdale Lake Nature Reserve all to the surrounding area, this picturesque setting provides easy access to both primary and secondary schooling, with extensive shopping options within the nearby suburbs of Harrisdale and Cockburn. Train, bus and road connections are easily on hand for those with a daily commute, while the development promises a wealth of future growth, with planned sporting facilities, a local shopping centre and even a primary school.
The peaceful setting offers quality surrounding homes, with your paved driveway allowing for additional parking before the double remote garage, and your lawned garden ensuring an easy care street appeal. Exterior shutters sit to the windows, while a sheltered portico guides your entry inside where you find a tiled hallway and your master suite to the left. Carpeted to the floor, the primary suite benefits from the ducted air conditioning that extends throughout the entire residence, with a walk-in robe and a modern ensuite with a glass shower enclosure, vanity and WC. Continuing along the central passage, you pass a shopper's entry from the garage to the right, with your dedicated theatre room to the left, again carpeted with a dual door entry for complete comfort within.
Your open plan living and dining area sits to the rear of the home, allowing direct access to the alfresco for seamless entertaining, with tiling and downlighting throughout, and a flexible design to allow you to create a layout that suits your needs. The fully equipped kitchen is placed centrally within the space, with extensive cabinetry, stone benchtops and a freestanding stainless-steel oven, with recesses for the fridge, dishwasher and microwave for a cohesive design and a large island bench for gathering around. A scullery is nestled to the side, with the same cabinetry and counterspace, plus a walk-in pantry, while a separate laundry offers a full height linen closet and sliding door exterior access. Your three minor bedrooms are contained to a peaceful passage that's ideal for the children or guests to claim as their own, with carpeted flooring and built-in robes to all, while the central bathroom provides a glass shower enclosure, bath and vanity, with a private WC.
Moving to the backyard, and your sheltered alfresco is paved to the floor and provides a secluded setting to relax, while your lawned garden is fully fenced for peace of mind, and finally, a solar panel system has already been installed for your energy saving needs, with a 10kW battery included.
And the reason why this property is your perfect fit? Because this modern and contemporary abode offers a comfortable residence for family living, within a growing and centrally placed community.
Disclaimer:
This information is provided for general information purposes only and is based on information provided by the Seller and may be subject to change. No warranty or representation is made as to its accuracy and interested parties should place no reliance on it and should make their own independent enquiries.
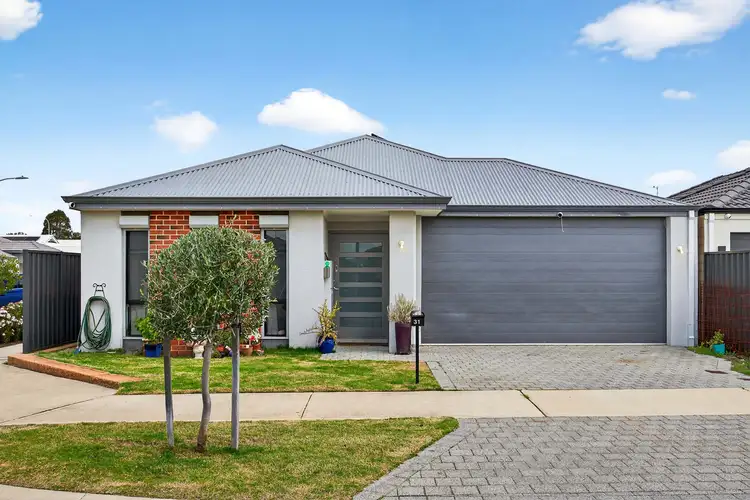
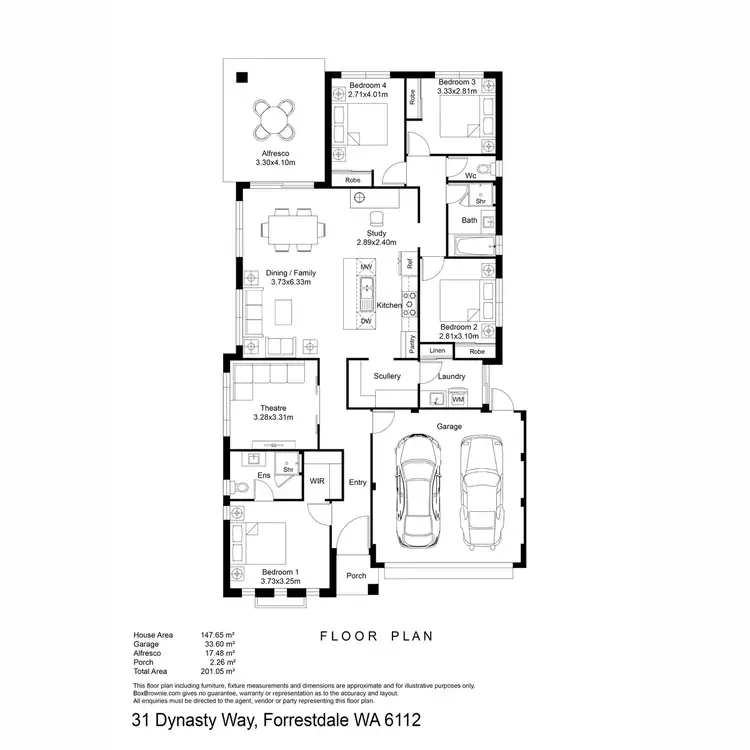
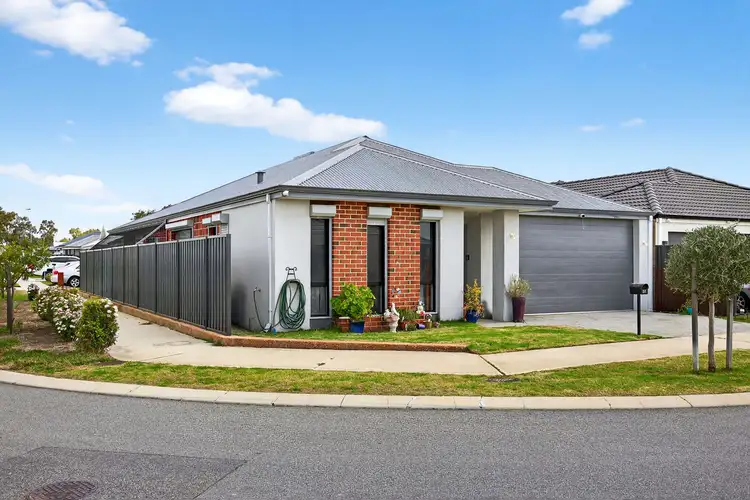
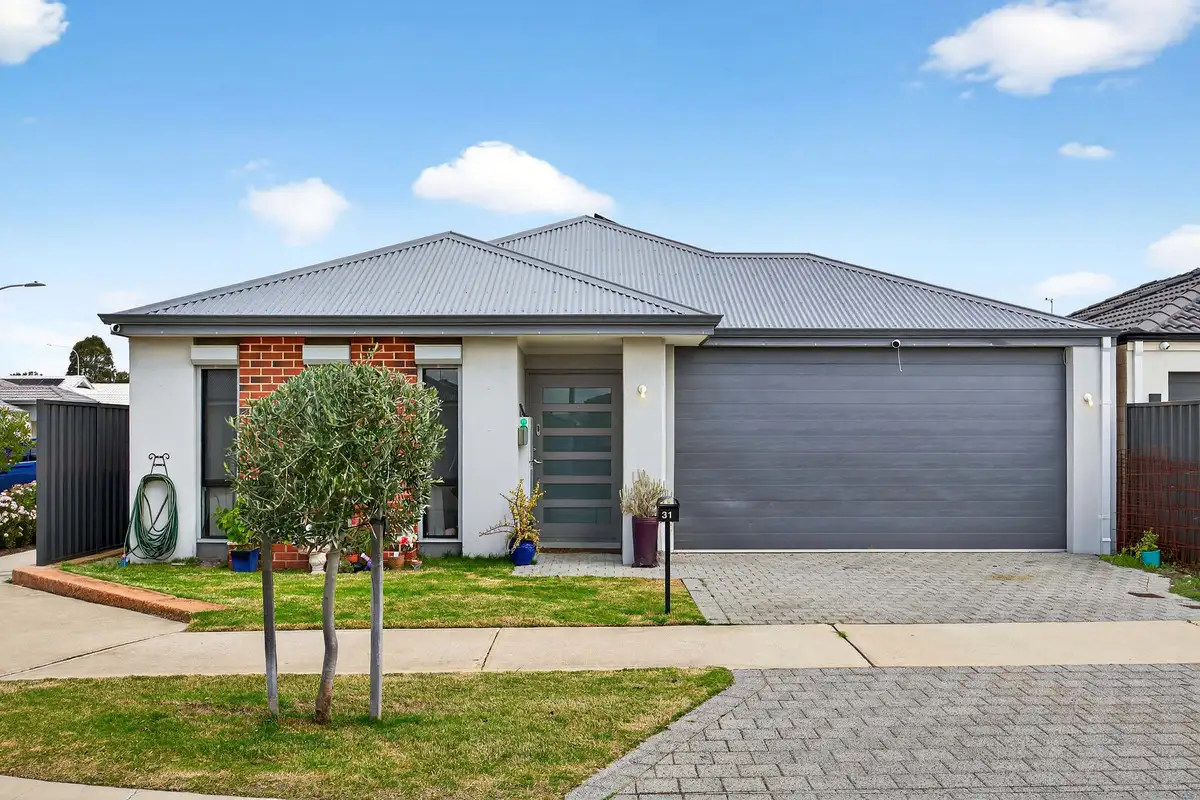


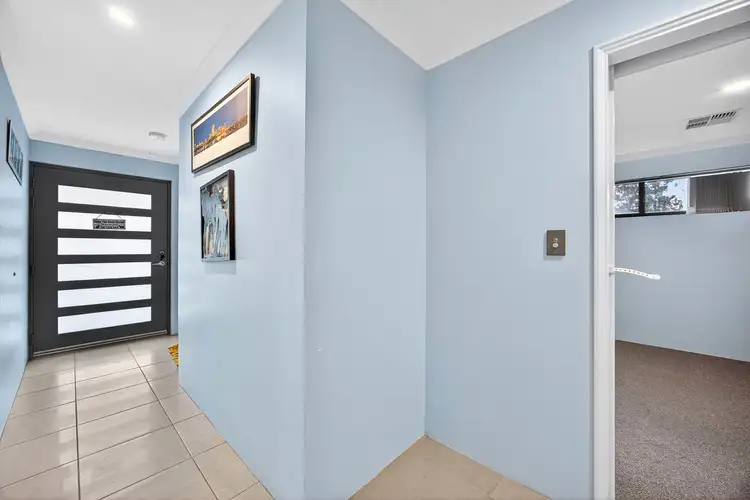
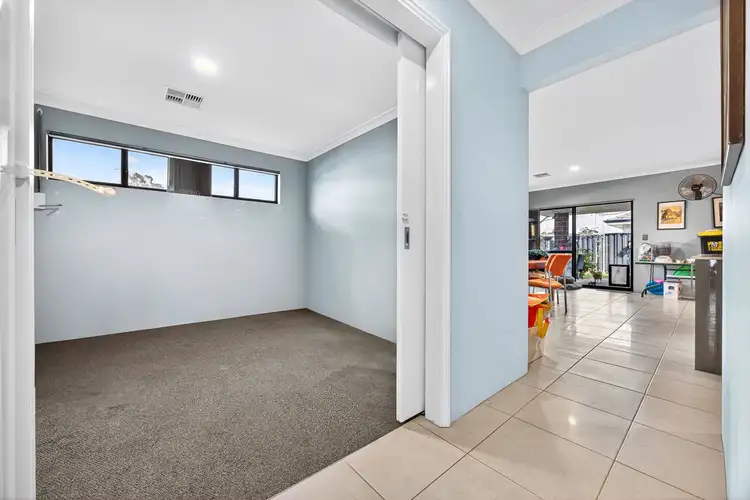
 View more
View more View more
View more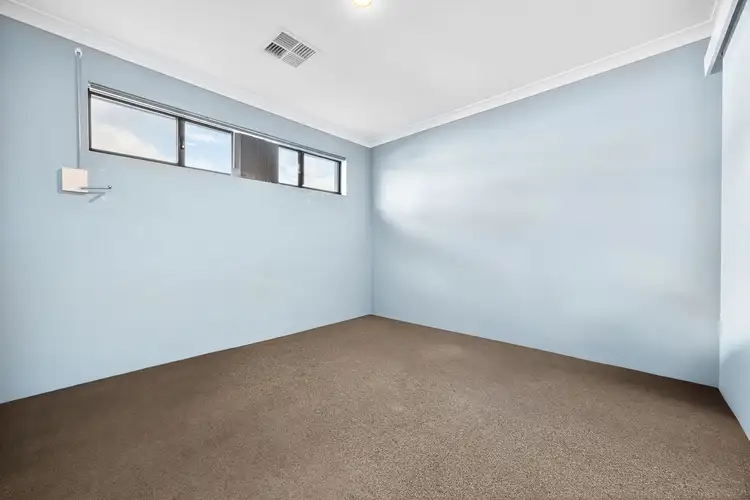 View more
View more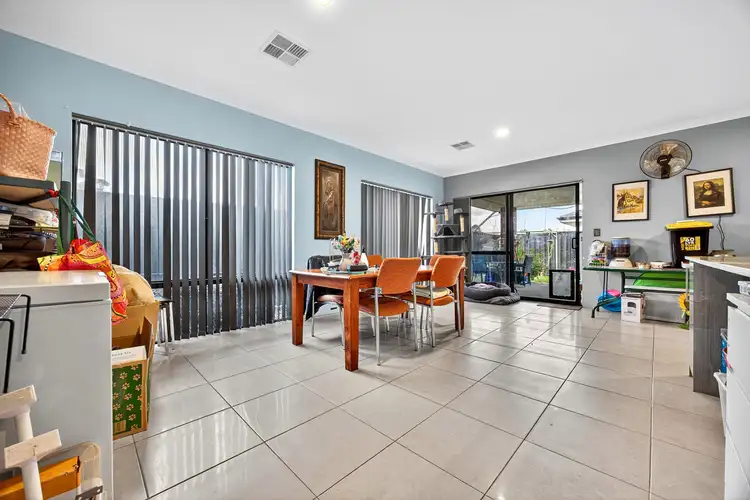 View more
View more
