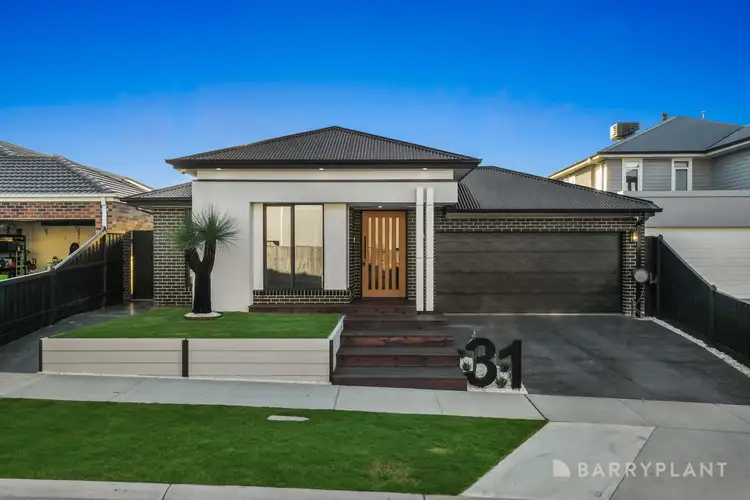This luxurious single-level two-year-old home has been custom-built with bold elegance in mind. Facilitating a relaxed lifestyle with a measured sense of sophistication, this superbly designed and executed residence, weaves up-to-the-minute elements with modern textures to immerse the occupants in appreciable luxury.
Built with the highest priority to ensure the home excels in comfort and convenience, without forgoing aesthetics. The open-plan home achieves a masterful collaboration between a modern palette and the sense of depth drawn from the tasteful tiled floors throughout. Lofty 2.7m high ceilings and natural light emphasize the feeling of spaciousness and luxury, creating a markedly distinct area to be enjoyed by family and guests.
The uncompromising state-of-the-art kitchen is a visually pleasing focal point, showcasing matte black appliances; electric Franke oven, 5 burner gas cooktop and dishwasher. Lux stone benchtops are paired up with a generous sink with retractable tap, mirrored splashback, generous bench space, custom lighting over the island bench resulting in a stunning look, while soft-close cupboards and drawers strengthen the available storage options. The butler's pantry is a spacious storage domain for entertainers showcasing custom cut out of drainage in the stone, a large sink and microwave cavity.
Flowing to the open plan meals and living zone comprising 85'inch TV cavity, further custom cabinetry, a storage cut out with soft close cabinetry, Heatmaster natural gas fireplace and a custom bar with wine racking, matching splashback to the kitchen. Double glazed stacker doors open out to the outdoor entertaining zone with railway sleepers and a generously landscaped backyard the perfect space for the kids and pets.
The well-proportioned master suite is positioned at the rear of the home and offers appreciable respite from a busy day and features elegant pendant lighting, lush carpet and a barn door flowing through to the luxurious open ensuite with a custom double timber vanity with storage, dual mirrors, deep soaking bath, oversize shower with double shower head and double tiled niches, featuring stunning tiled floors and a separate toilet. Through to an enormous open walk in robe with custom fitted cabinetry and warm lighting.
The further two additional generously sized bedrooms off the sitting zone with study nook are both equipped with walk-in robes all serviced by a modern light bathroom with full sized bath, separate shower with niche, vanity with storage and separate full powder room.
Spacious in its design, the first living zone can act as a rumpus or has the potential to act as a fourth bedroom to the home. The generous walk through laundry with oversized trough, spacious bench top and ample storage space completes the picture for the larger family.
The home is highlighted by; butlers pantry, full laundry with external access, refrigerated heating/cooling, double glazing throughout, stacker doors, Sydney to Queensland railway line sleepers, generously landscaped backyard with the perfect space for the kids and pets, multiple living zones, rumpus/potential fourth bedroom, keyless entry with upgraded Samsung devices, custom pendant lighting, LED lights, custom blinds/sheers, abundant storage, water tank servicing gardens, spacious double garage with internal access, high side of the street, only single level to be sold in the estate.
This property is conveniently positioned just a brief walk from Lillydale Lake, shops, train station, bus stops, cafes and restaurants.
The buyer who appreciates the finer things in life will love this highly desirable home.
Additions:
1200 pivot front door
Imported Italian Terrazzo stone floors
Double glazing windows/doors throughout
Aluminum windows and door frames
Custom recycled timber barn doors/vanities
R1 insulation throughout
Epoxy Garage Floors
Polished concrete driveway
Floor to ceiling tiles in all bathrooms/powder rooms
Heatmaster fireplace
Upgraded 20mm stone throughout kitchen
Theater grade blinds in all bedrooms
Imported grass tree from Western Australia
Custom number signage
Gas/water connected at deck for outdoor kitchen








 View more
View more View more
View more View more
View more View more
View more
