$925,000
4 Bed • 3 Bath • 2 Car • 530m²
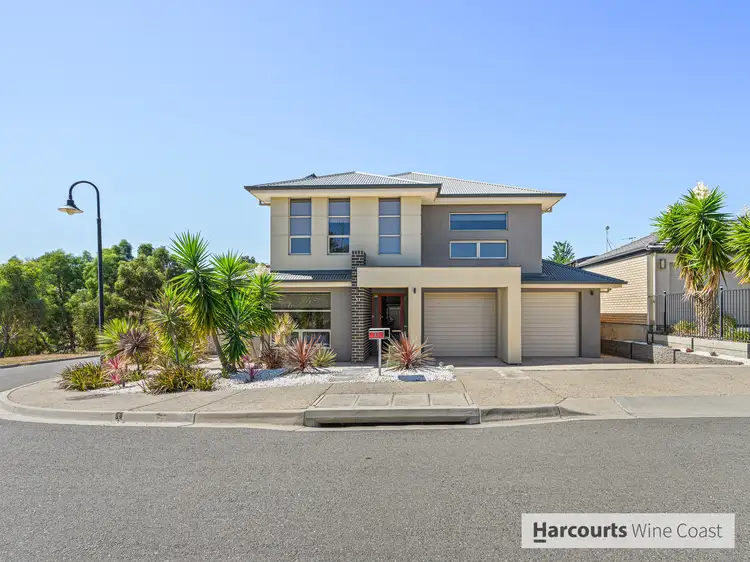
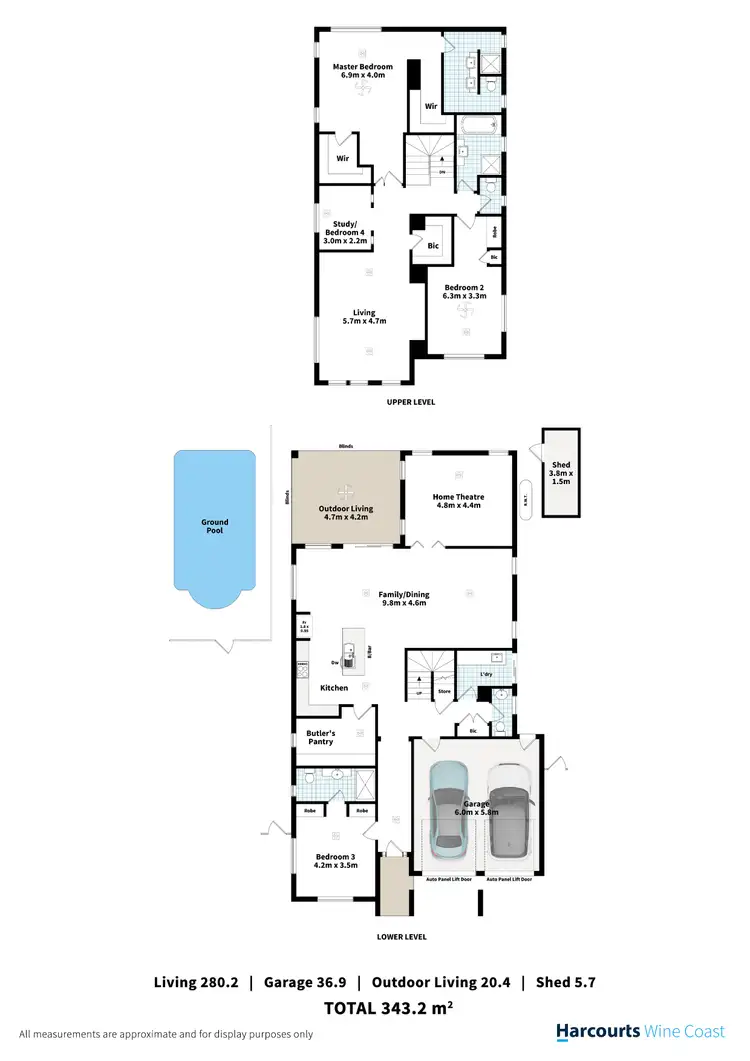
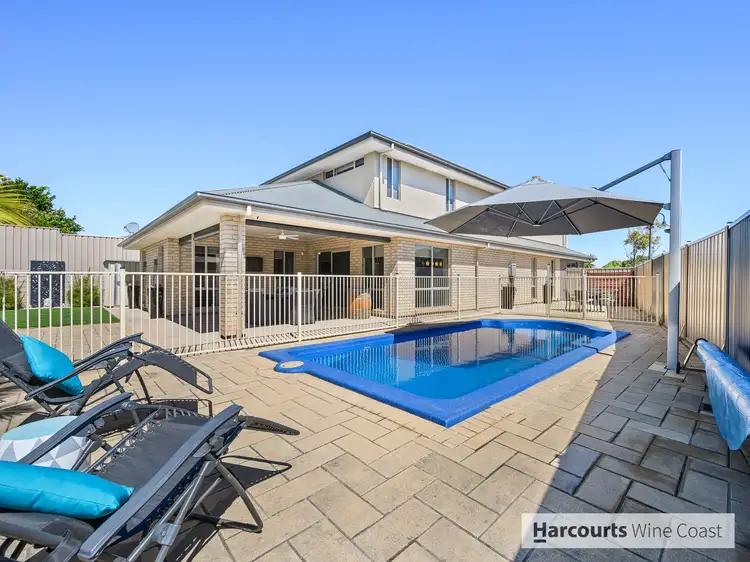
+33
Sold
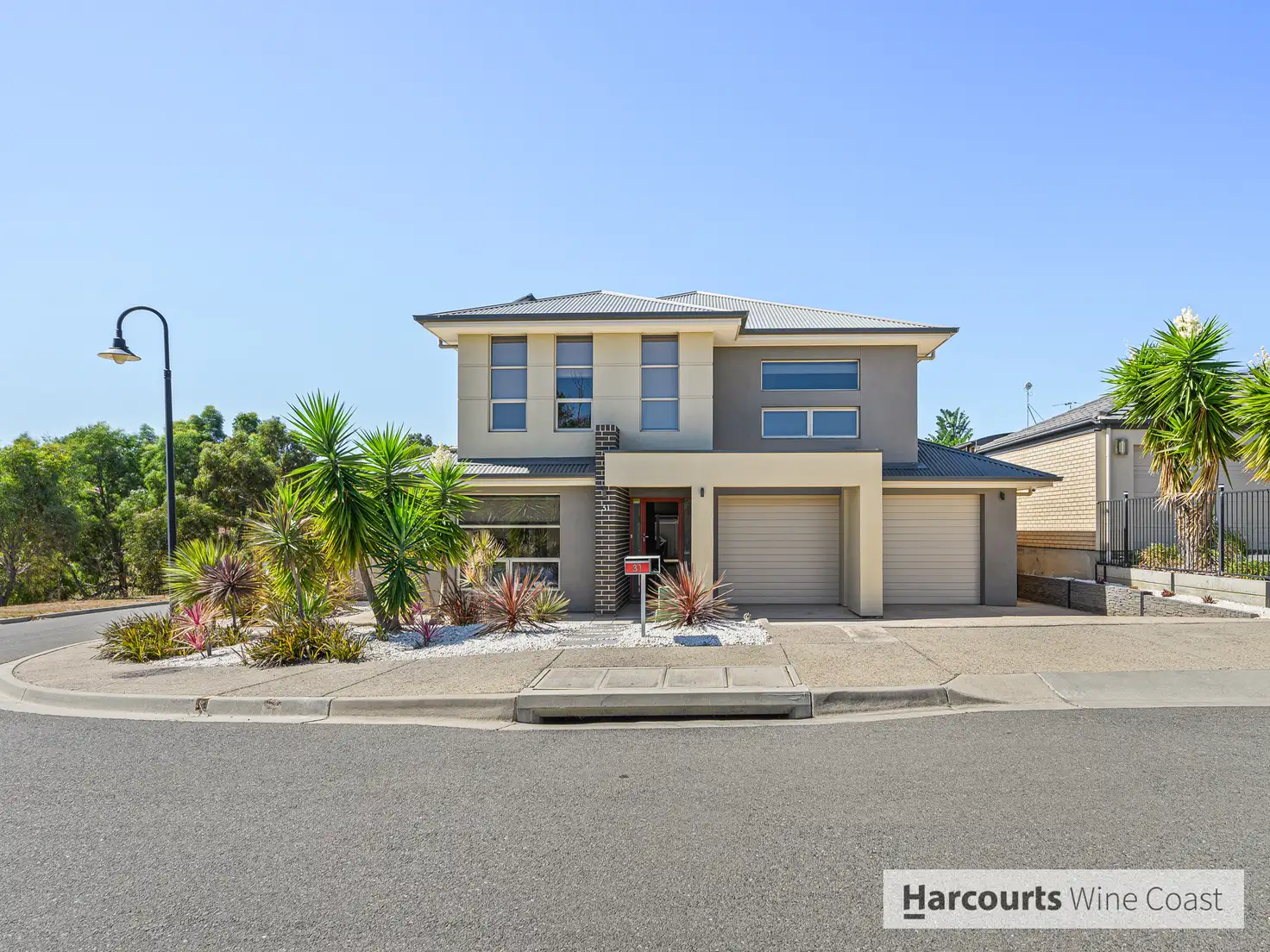


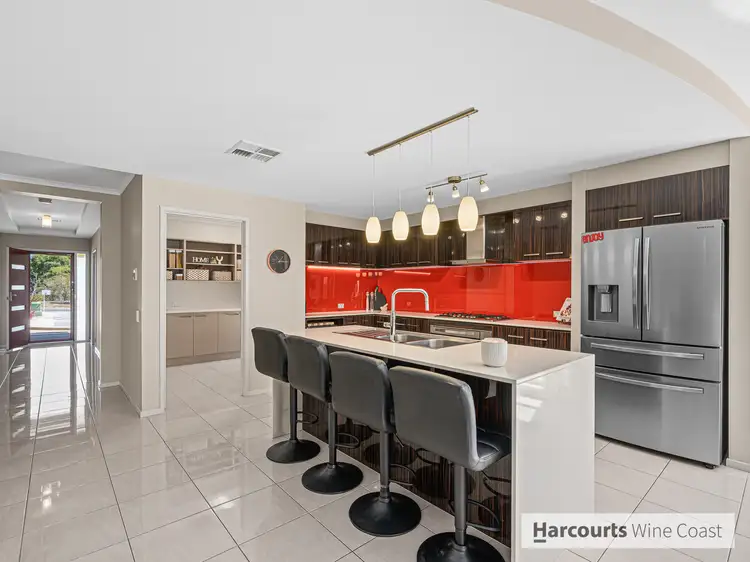
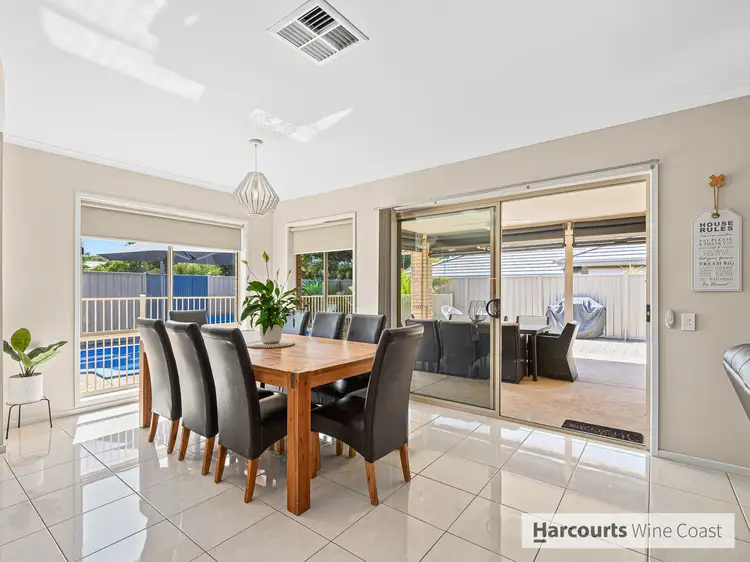
+31
Sold
31 Edgehill Walk, Noarlunga Downs SA 5168
Copy address
$925,000
- 4Bed
- 3Bath
- 2 Car
- 530m²
House Sold on Mon 22 Apr, 2024
What's around Edgehill Walk
House description
“Another SOLD by Carly Frost!”
Property features
Building details
Area: 338m²
Land details
Area: 530m²
Interactive media & resources
What's around Edgehill Walk
 View more
View more View more
View more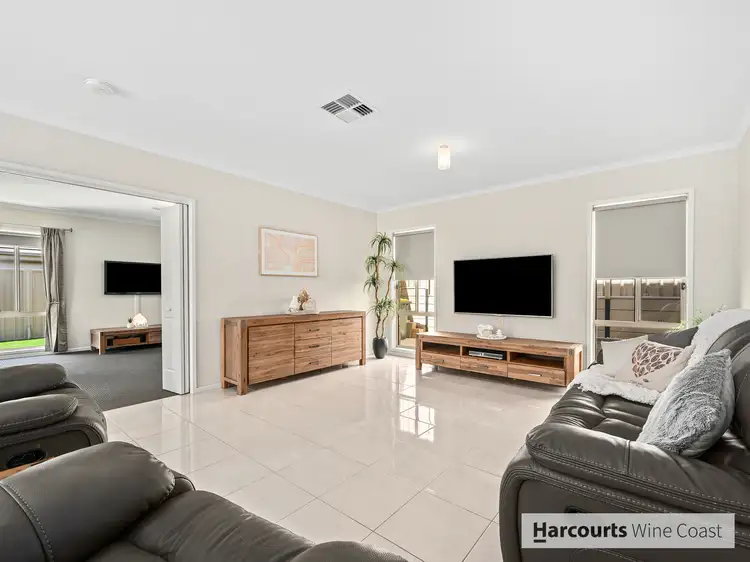 View more
View more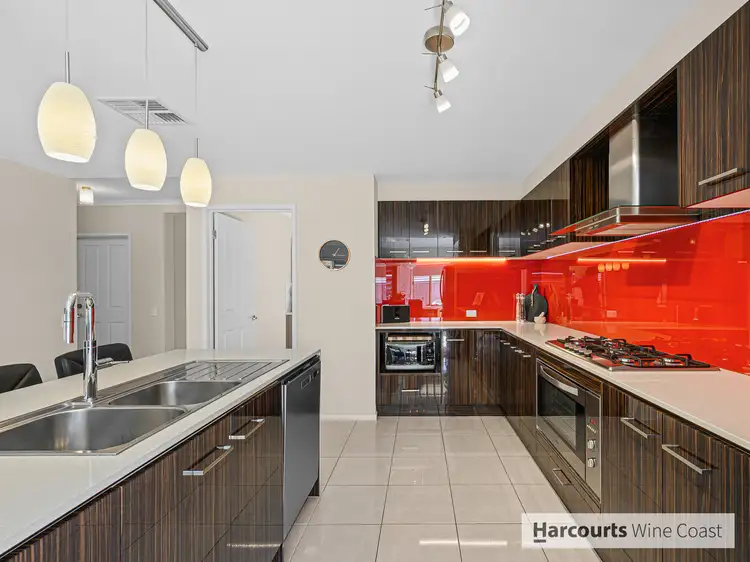 View more
View moreContact the real estate agent

Carly Frost
Harris Real Estate Wine Coast
0Not yet rated
Send an enquiry
This property has been sold
But you can still contact the agent31 Edgehill Walk, Noarlunga Downs SA 5168
Nearby schools in and around Noarlunga Downs, SA
Top reviews by locals of Noarlunga Downs, SA 5168
Discover what it's like to live in Noarlunga Downs before you inspect or move.
Discussions in Noarlunga Downs, SA
Wondering what the latest hot topics are in Noarlunga Downs, South Australia?
Similar Houses for sale in Noarlunga Downs, SA 5168
Properties for sale in nearby suburbs
Report Listing
