$540,000
4 Bed • 2 Bath • 2 Car • 783m²
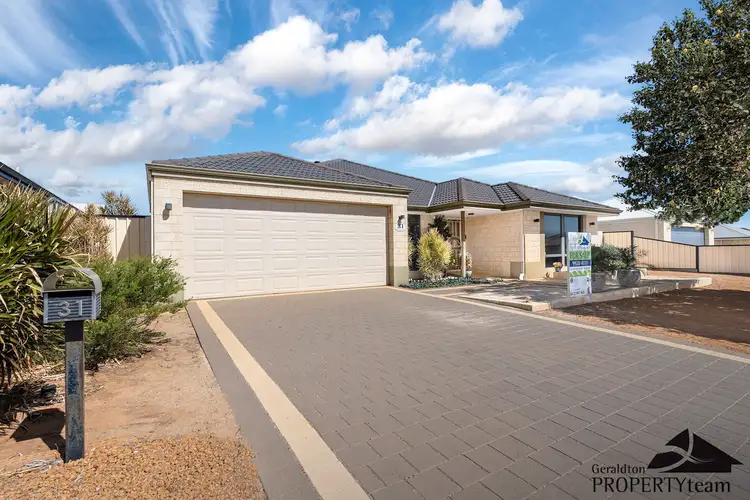
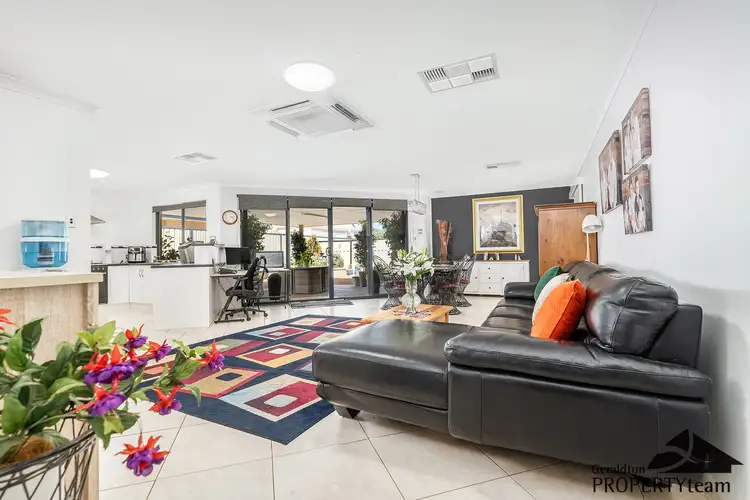
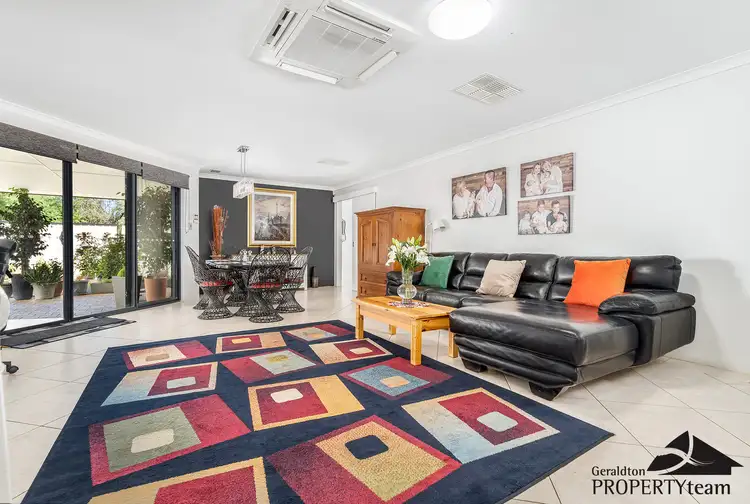
+24
Sold



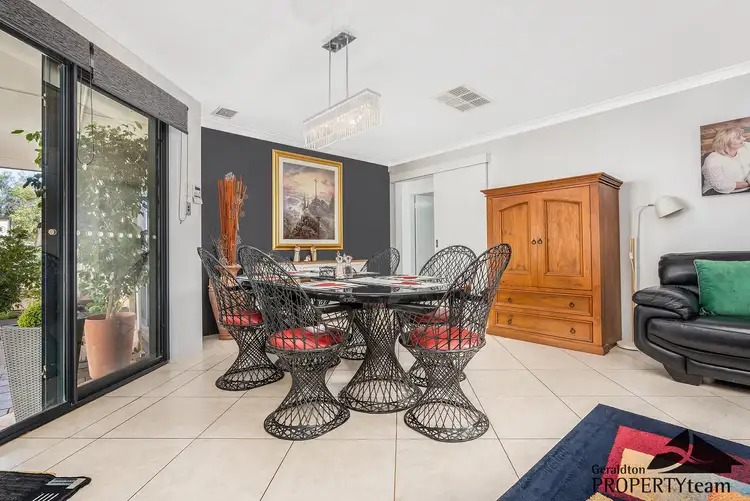
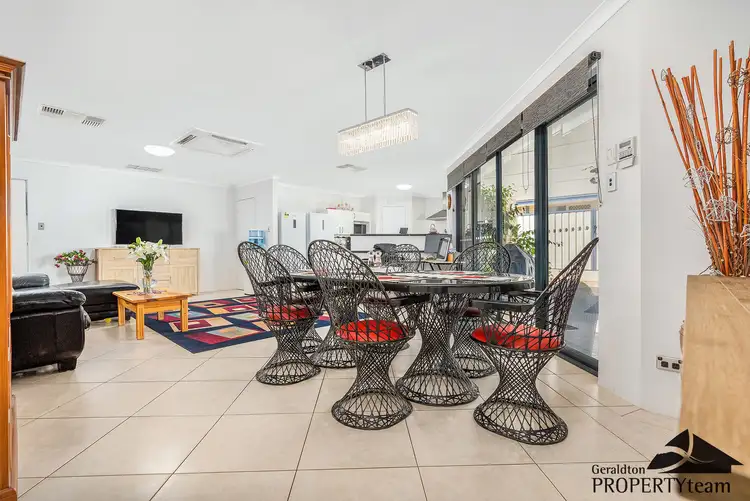
+22
Sold
31 Ego Creek Loop, Waggrakine WA 6530
Copy address
$540,000
- 4Bed
- 2Bath
- 2 Car
- 783m²
House Sold on Mon 15 Apr, 2024
What's around Ego Creek Loop
House description
“UNDER CONTRACT OFF MARKET”
Property features
Land details
Area: 783m²
What's around Ego Creek Loop
 View more
View more View more
View more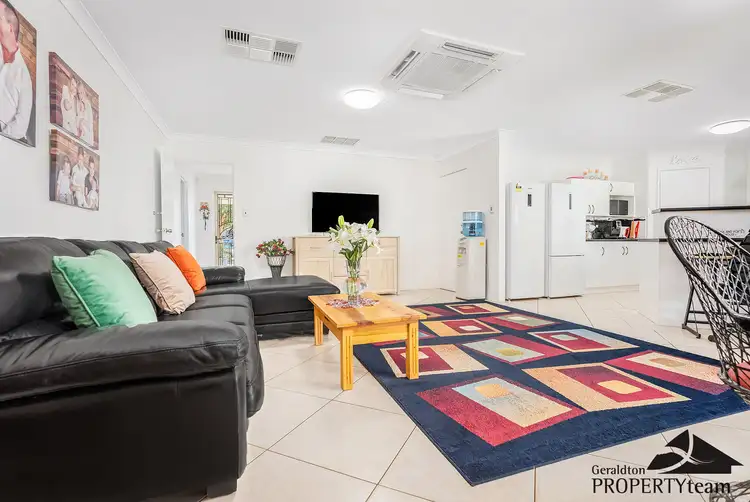 View more
View more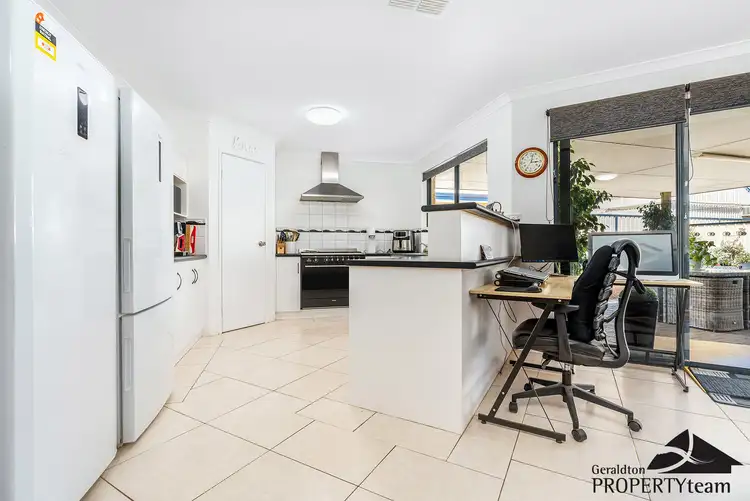 View more
View moreContact the real estate agent

Jim Quinn
Geraldton Property Team
0Not yet rated
Send an enquiry
This property has been sold
But you can still contact the agent31 Ego Creek Loop, Waggrakine WA 6530
Nearby schools in and around Waggrakine, WA
Top reviews by locals of Waggrakine, WA 6530
Discover what it's like to live in Waggrakine before you inspect or move.
Discussions in Waggrakine, WA
Wondering what the latest hot topics are in Waggrakine, Western Australia?
Similar Houses for sale in Waggrakine, WA 6530
Properties for sale in nearby suburbs
Report Listing
