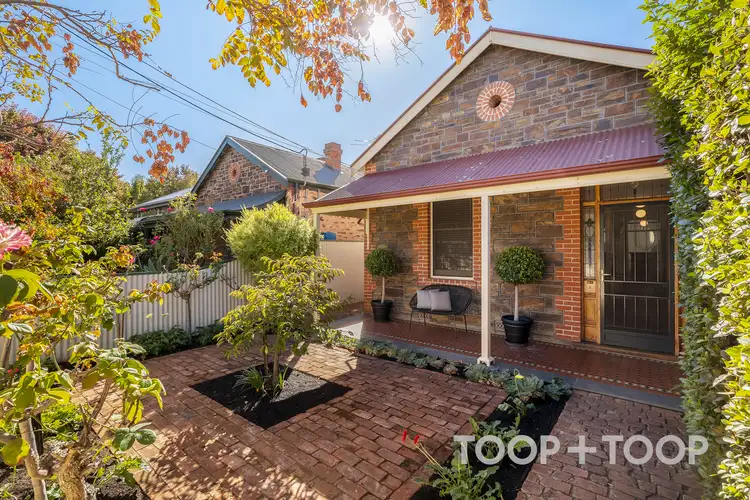Auction Location: On Site
Nestled in one of Eastwood's premier settings, 31 Elizabeth Street is where timeless elegance meets contemporary living. Whether you're a growing family, smart investor or just looking to transition into one of Adelaide's exclusive metropolitan suburbs without having to sacrifice the suburban charm this property is bound to enthral you.
Past the enchanting front fence, adorned with pink roses, thriving succulents, and blossoming gerberas, you step onto intricate tessellated tiles and into a world of old-world charm fused with modern functionality.
Built in C1890, this 3-bedroom, 1 bathroom home embraces you with its warm bluestone and red brick facade, guiding you through the front door entrance defined by the natural light casting prismatic colours through the stained-glassed features surrounding the door.
Situated upon approximately 448sqm of private grounds, as you make your way down the grand, wide hallway you will see freshly painted walls and plush new carpeting which lay the foundation for a living space bathed in tranquillity. Each bedroom offers ample storage capacity with built-in robes adding concealed hanging and shoe space. An abundance of natural light filling all three bedrooms makes this property stand unparalleled to others in offering a radiant and warm ambience, enhancing your comfort and making it a residential haven like no other.
As you near the end of the hallway, your eyes will be instantly drawn to the wood burning fireplace beyond the exquisitely crafted stained glass double doors that gently invite you through to the living and dining space. Hues of electric blue beaming off the stained glass reflect softly off the freshly white walls which sweeps you into a state of calm and relaxation. Timeless features such as the fireplace add character and warmth, while modern upgrades such as the LED lights ensure comfort. Natural light in the living area remains a prominent feature, while the inclusion of venetian blinds ensures privacy when needed.
This residence holds an array of ingenious design elements that add to its charm. One such feature is the discreet laundry area, cleverly tucked away behind sleek double doors. Tailored to accommodate both a washer and dryer this laundry space promises seamless day-to-day ease. Adjacent to this functional space lies the comprehensively upgraded bathroom. Designed with meticulous attention to detail, it boasts a fabulous herringbone feature wall, an expansive shower space complete with built-in shelving. Undoubtably, the large bathtub truly takes centre stage in this room contributing to its overall appeal. With the option to control the water temperature, the choice of a heated towel rack, meticulously chosen Dorf bathroom fixtures and complete with a skylight, this bathroom encourages the ultimate luxury experience.
Stepping into the dining and kitchen space, the Glem Gas Italian made stove and oven sets a culinary stage in the kitchen. The soft green splash back adds a pop of colour whilst an expansive storage system including pull out drawers in the pantry and servery breakfast bar perfectly compliment to create effortless family entertaining.
The home extends to an undercover wood deck overlooking a deep, wide backyard, with luscious greenery providing the ultimate backdrop for sanctuary or celebration. Three Edgewood pear trees contribute to the verdant scenery and neighbouring high fences promises a sense of privacy. The property offers rear lane access and an automatic garage system with 2 car garage, ensuring convenience and security, complemented by an integrated alarm system within the home.
Prime location is the final layer of charm for this property, with easy commutes to the bustling Adelaide CBD, local cafes, renowned schools, and premium shopping experiences. This immersive family home transcends every expectation, striking a perfect balance between past and present.
FEATURES WE LOVE:
- C1890 Bluestone Cottage with captivating charm
- Located with rear lane access from Fullarton Road or Birkin Street via Matilda Dixon Lane
- Offers a lifestyle of low maintenance executive living
- Freshly revitalized with new paint and carpet installations
- Three spacious bedrooms, each equipped with built-in-robes
- Upgraded bathroom featuring a generous shower, bath and heated towel rack
- Enriches character with wood burning fireplace in the living area
- Intricate stained glass in entryway and hallway
- Wide and grand hallway enhances structural splendour
- Venetian blinds included throughout the home
- Concealed laundry area with space for both washing machine and dryer
- Functional kitchen with breakfast bar and servery overlooking a lush backyard
- High-end Glem Gas, made in Italy, gas cooktop and oven
- Soft green splashback in kitchen adds a pop of colour
- Timber deck offers an ideal space for outdoor entertainment
- Filled with natural light, including a skylight in the bathroom
- Lounge and dining spaces illuminated with LED lighting
- Climate control with reverse cycle ducted heating and cooling throughout
- Assured hot water convenience with a temperate controlled system
- Filtered water system installed for quality hydration
- Enhanced safety with an alarm system
- Automatic garaging for 2 cars accessible via Matilda Dixon Lane
- Expansive yard space with established greenery, including Edgewood Pear trees and Plum trees
LOCATION:
- Close to Burnside Village and Frewville Foodland
- Nearby to popular cafés and restaurants
- Less than a 10 minute drive to Adelaide CBD
SCHOOLS:
- Zoned for Parkside Primary School and Glenunga International High School.
- Close by to Gilles St Primary School and Urrbrae Agricultural High School.








 View more
View more View more
View more View more
View more View more
View more
