Price Undisclosed
4 Bed • 2 Bath • 2 Car • 705m²
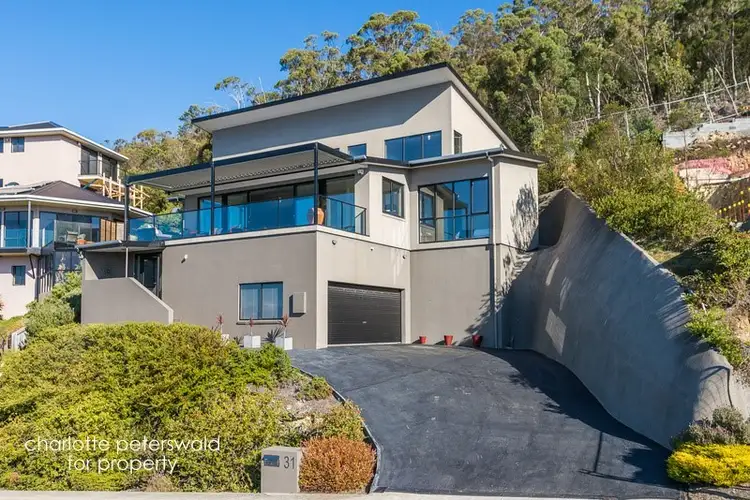
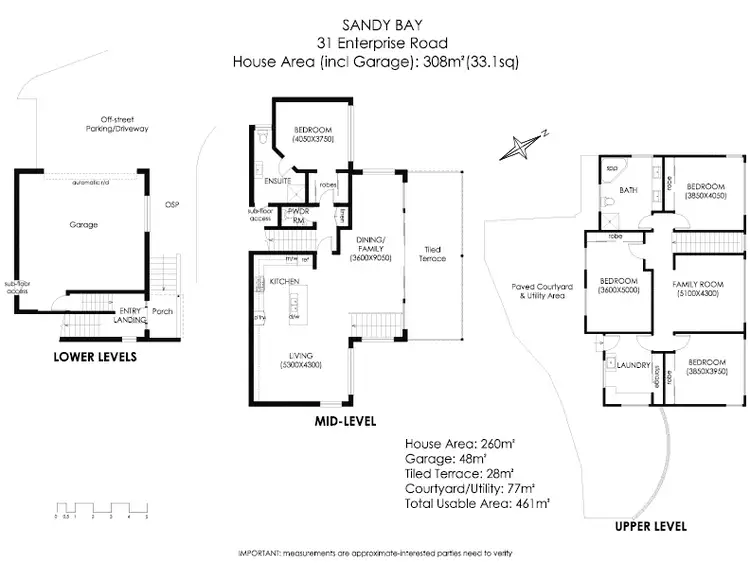
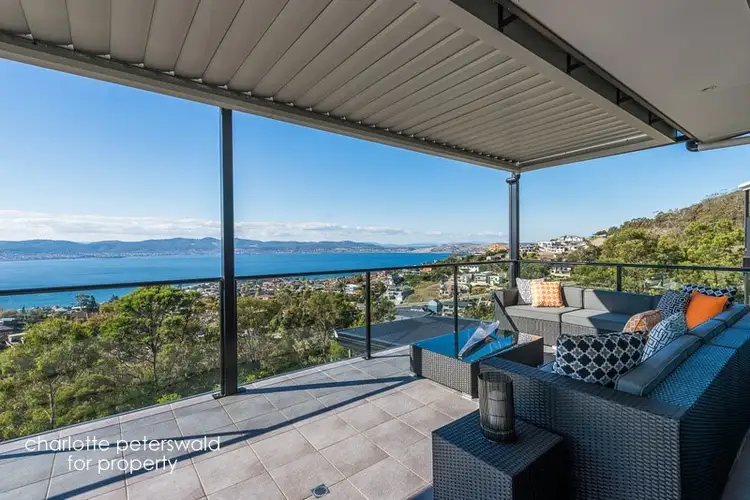
+21
Sold
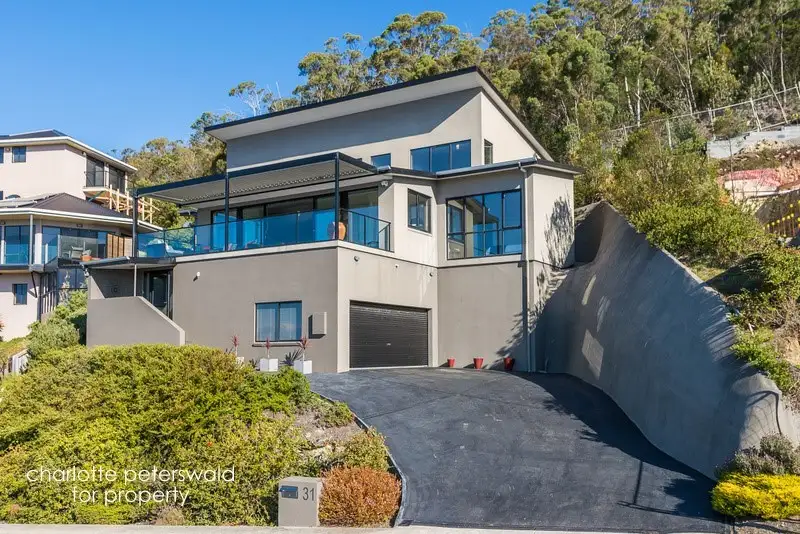


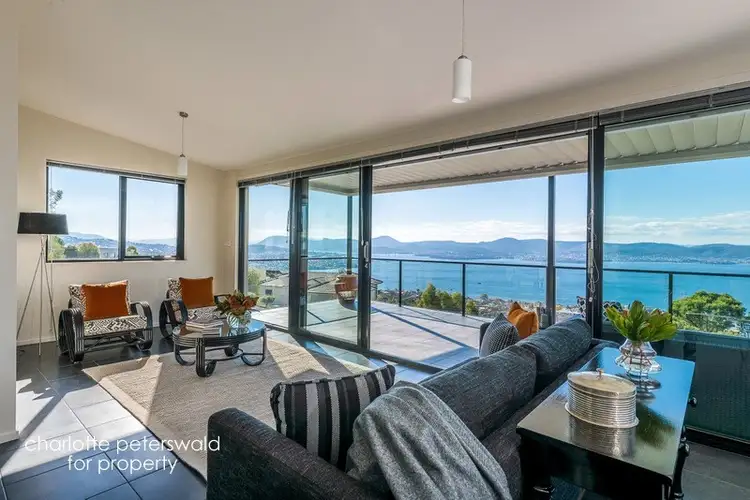
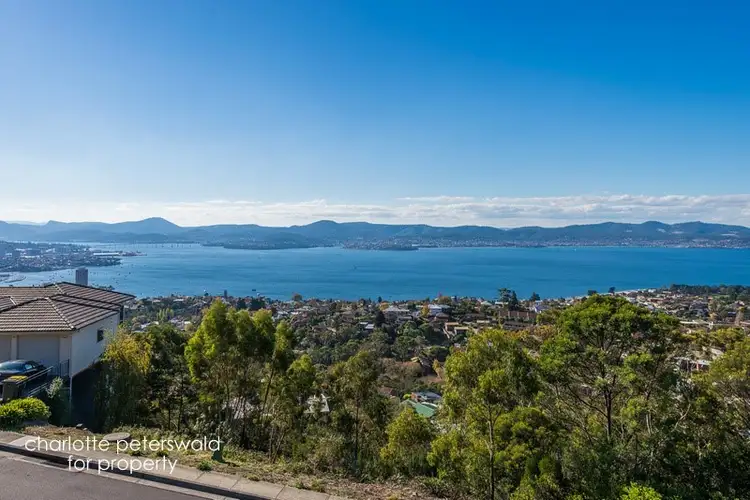
+19
Sold
31 Enterprise Road, Sandy Bay TAS 7005
Copy address
Price Undisclosed
- 4Bed
- 2Bath
- 2 Car
- 705m²
House Sold on Tue 14 Jul, 2015
What's around Enterprise Road
House description
“Expansively accommodating”
Property features
Other features
Built-In Wardrobes, Close to Schools, Close to Shops, Close to Transport, GardenBuilding details
Area: 308m²
Land details
Area: 705m²
Interactive media & resources
What's around Enterprise Road
 View more
View more View more
View more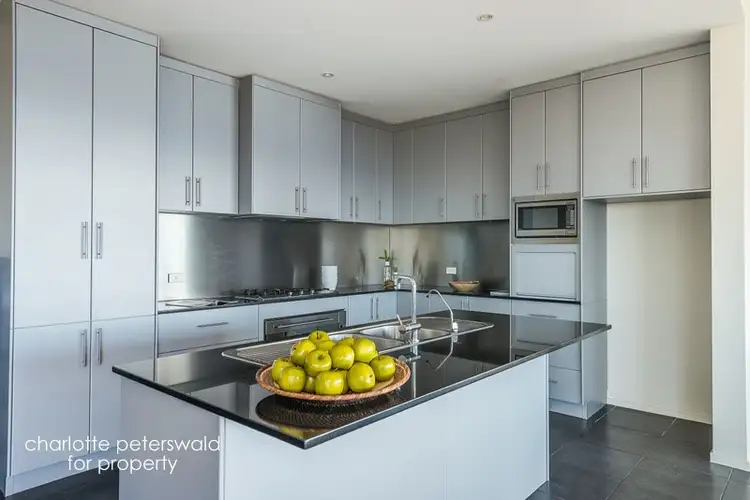 View more
View more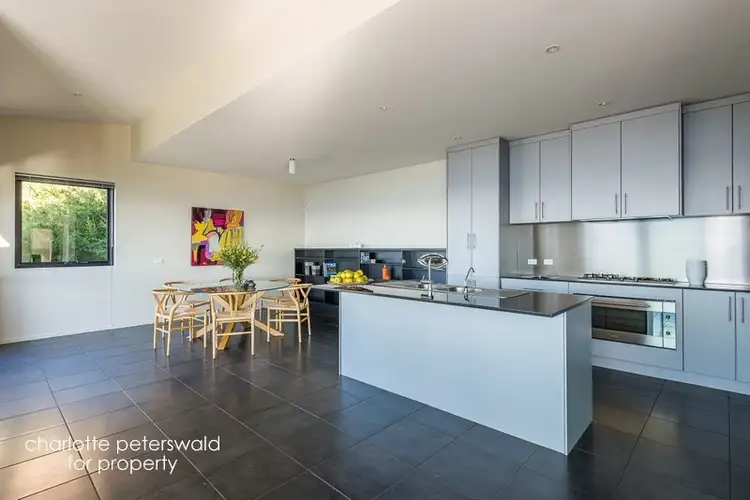 View more
View moreContact the real estate agent

Garry Quan
Peterswald for Property
0Not yet rated
Send an enquiry
This property has been sold
But you can still contact the agent31 Enterprise Road, Sandy Bay TAS 7005
Nearby schools in and around Sandy Bay, TAS
Top reviews by locals of Sandy Bay, TAS 7005
Discover what it's like to live in Sandy Bay before you inspect or move.
Discussions in Sandy Bay, TAS
Wondering what the latest hot topics are in Sandy Bay, Tasmania?
Similar Houses for sale in Sandy Bay, TAS 7005
Properties for sale in nearby suburbs
Report Listing
