Price Undisclosed
3 Bed • 1 Bath • 1 Car • 728m²

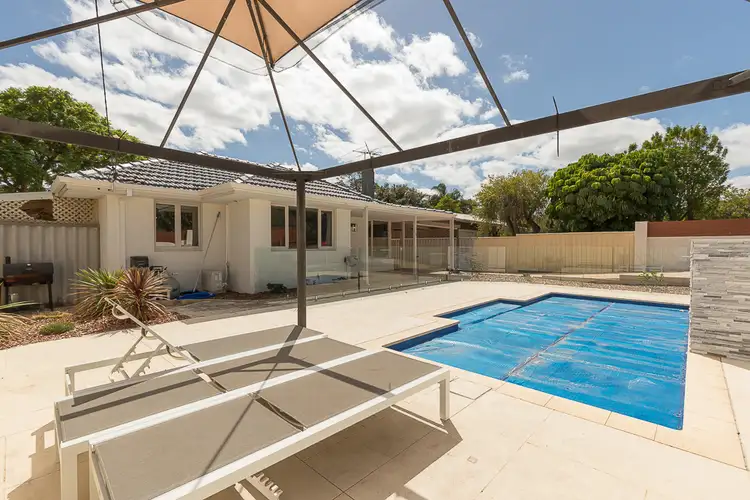
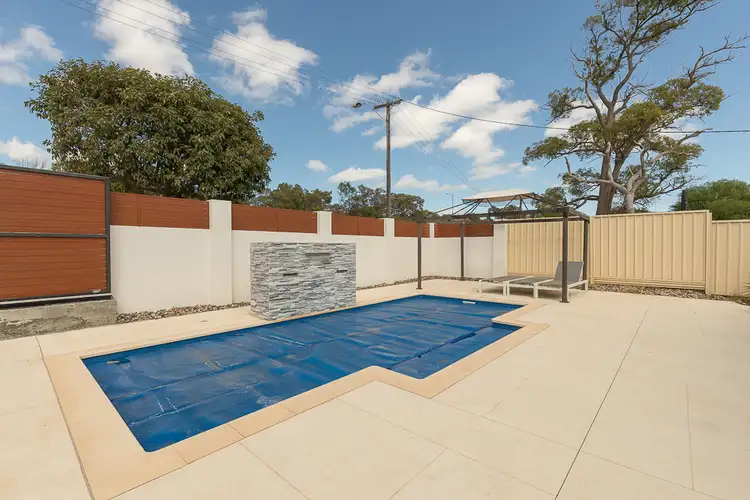
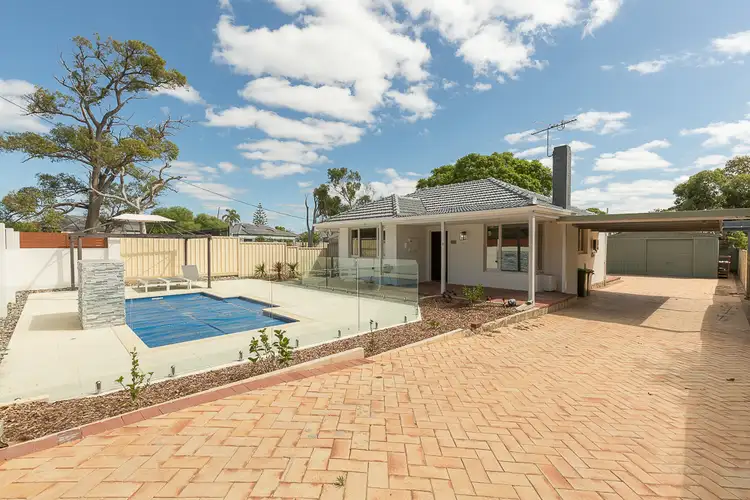
+29
Sold



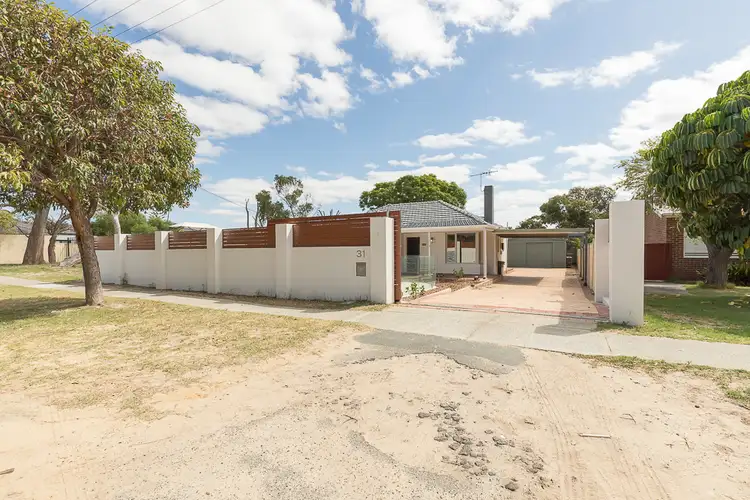
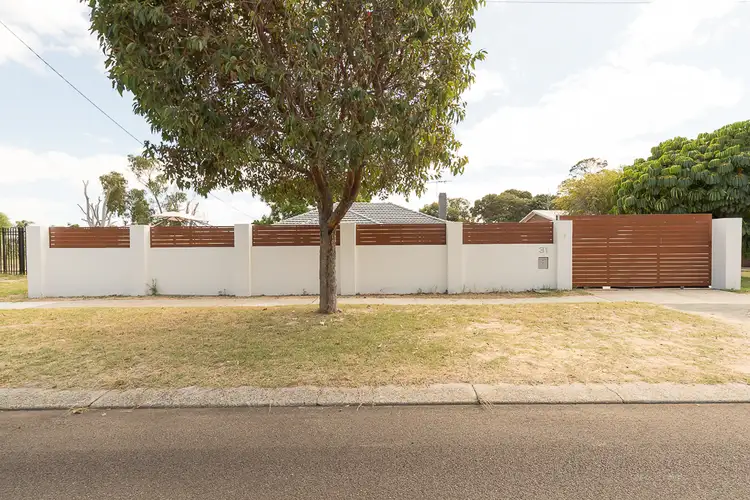
+27
Sold
31 Etchingham Road, Balga WA 6061
Copy address
Price Undisclosed
- 3Bed
- 1Bath
- 1 Car
- 728m²
House Sold on Wed 18 May, 2022
What's around Etchingham Road
House description
“Limitless Potential - An Opportunity Not to be Missed!”
Land details
Area: 728m²
What's around Etchingham Road
 View more
View more View more
View more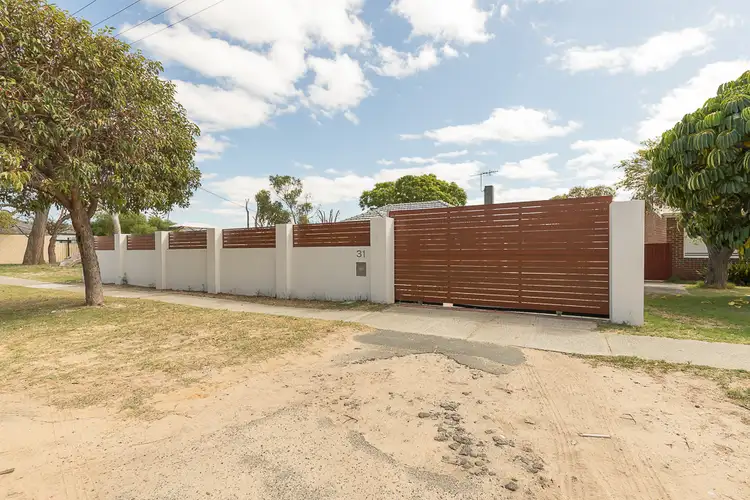 View more
View more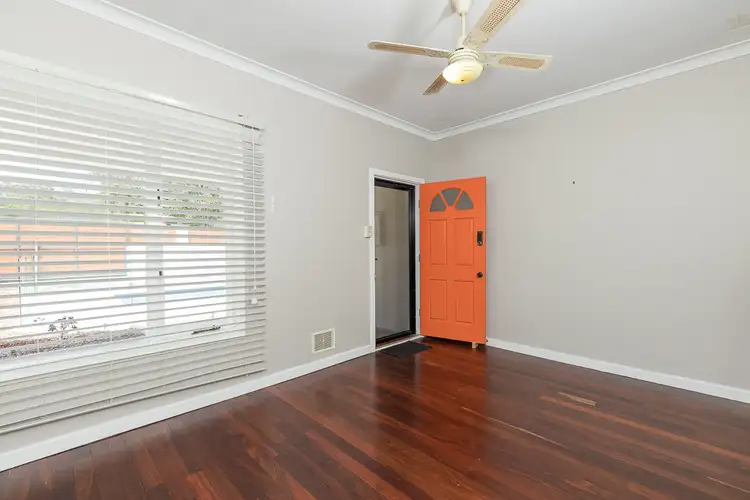 View more
View moreContact the real estate agent
Send an enquiry
This property has been sold
But you can still contact the agent31 Etchingham Road, Balga WA 6061
Nearby schools in and around Balga, WA
Top reviews by locals of Balga, WA 6061
Discover what it's like to live in Balga before you inspect or move.
Discussions in Balga, WA
Wondering what the latest hot topics are in Balga, Western Australia?
Other properties from Ross Realty WA
Properties for sale in nearby suburbs
Report Listing



