An evocative, heritage-style prize among an exclusive locale with views of the Dandenong Ranges, this immaculate home channels timeless elegance in the pursuit of spacious, family-focused living.
Set at the end of a quiet cul-de-sac and encompassed by lovingly curated gardens on 725 sqm (approx.), this single-level home emphasises character features, with a suite of charming details that include ceiling roses, high ceilings and timber sash windows. An inviting entrance preludes the adjoining formal lounge and dining zones, with a bay window encouraging natural light to fill the space. Configured for flow, the generous entry introduces the master bedroom with a walk-in robe and ensuite, en route to the kitchen, meals and sunken living area, with an airy atmosphere accentuated by extensive glazing across an open northern side and leafy garden.
A striking centrepiece to the space, the updated kitchen facilitates effortless cooking, with a servery window connecting to outside, superb soft closing cabinetry and a pressed metal splashback complemented by a NEFF wall oven, induction top, dishwasher and walk-in pantry. French doors reveal a sprawling, north-facing entertainers' deck, surrounded by an enticingly verdant garden enriching afternoons surrounded by family and friends, along with an impressive 12-seater swim spa (with an integrated music system), outdoor blinds, and fully equipped outdoor kitchen complete with a built in BBQ, wok burner and drinks fridge.
Zoned for family living, three generous bedrooms with built-in robes are collectively served by the main bathroom that features a bath and shower, with a large laundry hosting a separate WC. An accomplished entertainer with ample accommodation for families, highlights include freshly painted interiors, gas ducted heating, electric reverse cycle heating and cooling, new toilets, tapware and shower screens in both bathrooms, 18 panel solar system, abundant storage, double garage with internal access and off-street parking bays.
Lovingly maintained by its original owners for the last 30 years, the home sits steps from Sinclair Road Reserve playground, Knox Leisureworks, Boronia West Primary School and local shops, while near the vibrant Bayswater and Boronia Villages, Bayswater train station, Boronia train station, Knox Westfield and EastLink.
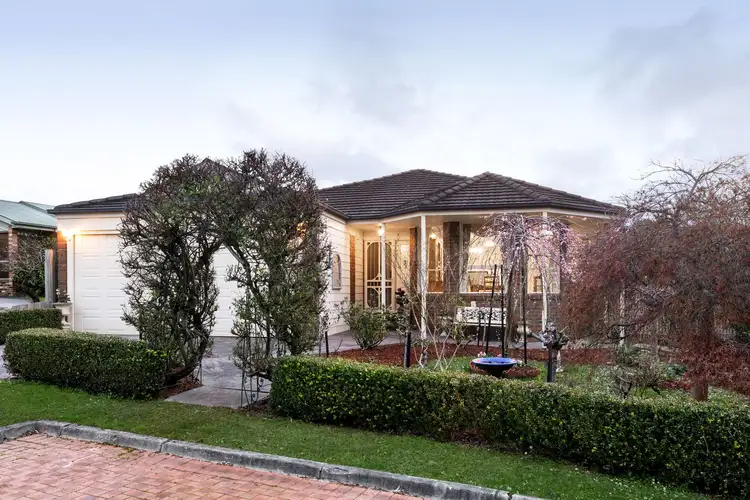

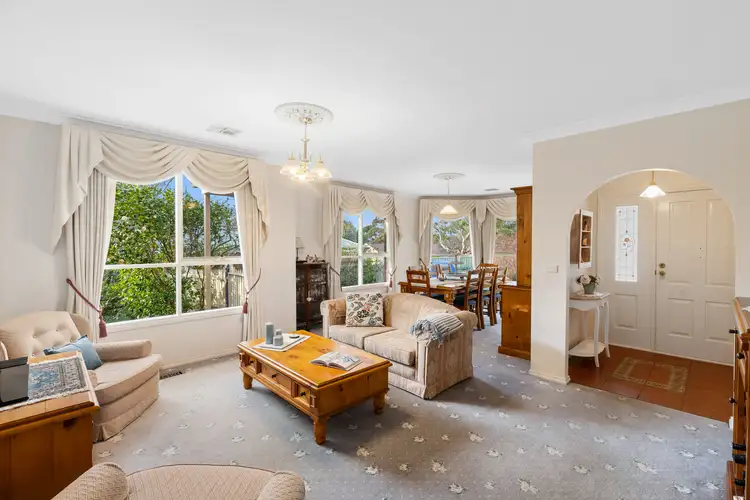



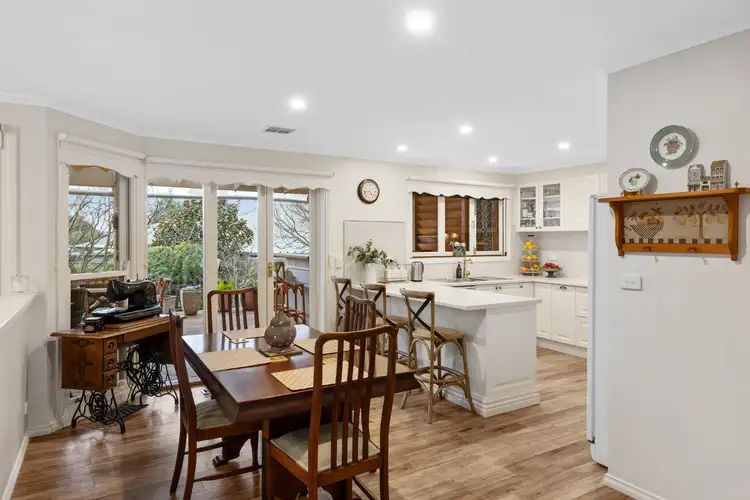
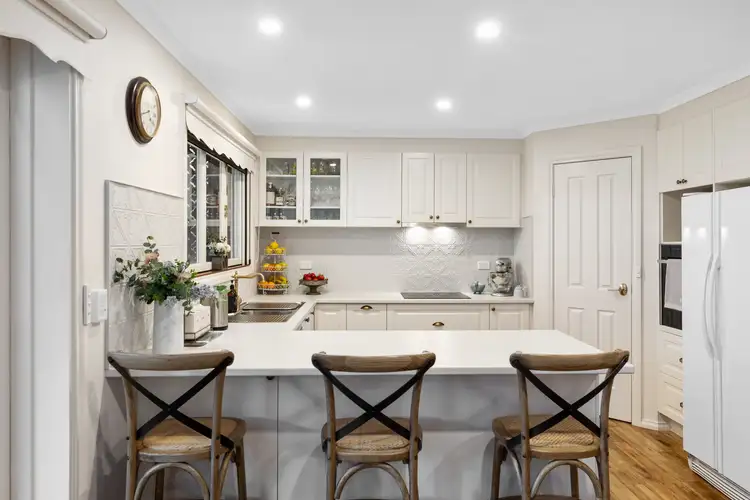
 View more
View more View more
View more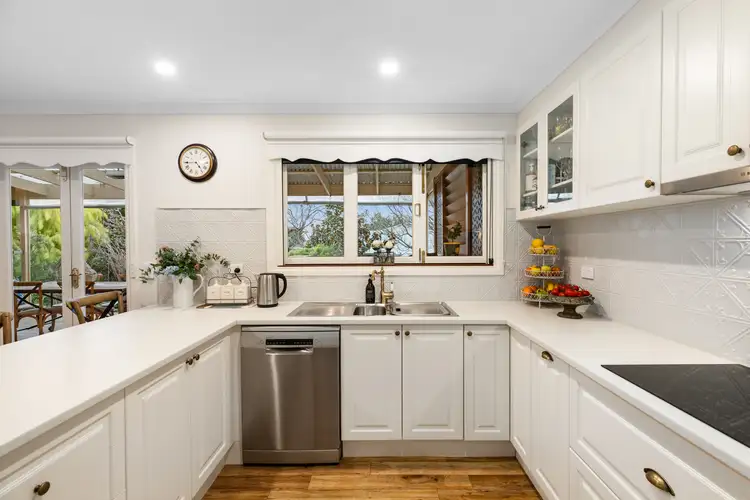 View more
View more View more
View more
