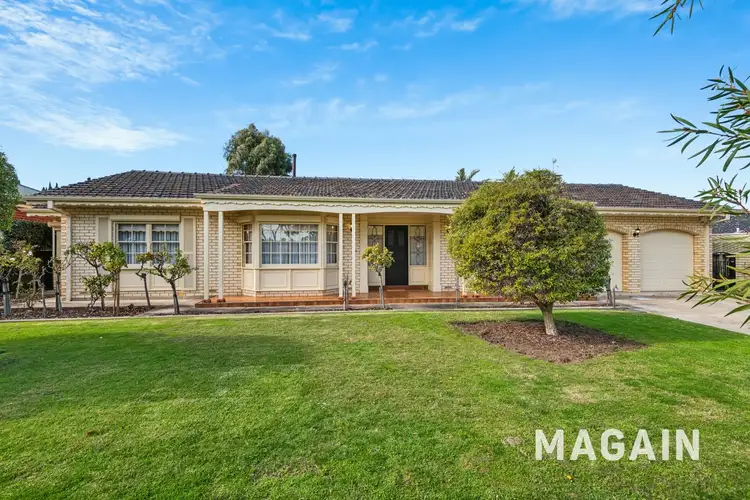“A Cherished Family Home Ready For It's Next Chapter...”
Please contact Josh Morrison for more details or to register your interest..
Perfectly positioned in a quiet street in the heart of Kidman Park, this charming, double brick family home sitting on 722m2 (approx.) of land with a 28.43m frontage offers a fantastic haven for families to call home. Situated in the General Neighbourhood zone, this could also be a great opportunity for development potential (STCC) - making it a smart investment for the long term.
A home where decades of family memories were made, this meticulously cared for home built in the 1970's is framed by a well-manicured front yard that sets the tone for what awaits inside. Whether you're hosting guests or simply enjoying family time, you will love multiple living spaces, the large kitchen and undercover outdoor living space.
The large master bedroom sits at the front of the home with full length built-in robes and an essential ensuite. A further three bedrooms are well placed (all featuring built-in robes) and are serviced by a central main bathroom with bath and separate toilet.
A formal lounge, with it's charming bay window, provides an elegant setting for intimate gatherings. Whilst the the second living/dining area is adjacent the kitchen and also features a built-in bar - perfect for entertaining! The large kitchen boasts plenty of bench and cupboard space with a pantry and breakfast bar. You will once again love the light shining in with large windows and skylights.
Beyond it's inviting interior, the property shines with impeccable outdoor features. The lush lawns and gardens create a serene setting and you can enjoy year-round entertaining with an undercover area. A double garage completes this beautiful home with roller door access to the backyard - handy for ease of access.
More features we LOVE about this home:
- Multiple living spaces
- Four bedrooms with the option of utilising bedroom four as a study
- Beautifully manicured front and back gardens with side access
- Electric security shutters at the front of the home
- Plenty of storage space throughout
- Laundry with direct access to outside
- Carpet to all bedrooms
- Freshly painted
- Ducted reverse cycle air conditioning
- Solar system offering energy efficiency and cost savings
- Garden shed
- Located in a quiet street with a park directly across the road
Positioned in a prime inner west location, Glenwood Crescent itself sits perfectly with a focus on family. Surrounded by nature, the street is also close to many great parks and on the doorstep of the ever popular Linear Trail. Many great local cafes, shopping precincts and eateries also work to create a great lifestyle for anyone of any demographic.
Venturing out, a short 10 minute drive will take you to bustling Henley Beach Hub which includes new restaurants and bars to keep you busy on the weekends. Situated perfectly between the city and the sea there is a lot to love about this place!
Specifications:
Year Built / 1977
Council / Charles Sturt
Zoning / GN - General Neighbourhood
Council Rates / $1,992 PA
Water Rates / $244 PQ
Rental Estimate / $770 - $790 PW
Vendors Statement: The vendor's statement may be inspected at our office for 3 consecutive business days immediately preceding the auction; and at the auction for 30 minutes before it starts.
RLA 310071
Disclaimer: As much as we aimed to have all details represented within this advertisement be true and correct, it is the buyer/ purchaser's responsibility to complete the correct due diligence while viewing and purchasing the property throughout the active campaign. All floor plans, photos and text are for illustration purposes only and are not intended to be part of any contract. All measurements are approximate and details intended to be relied upon should be independently verified.

Air Conditioning

Alarm System

Built-in Robes

Courtyard

Ensuites: 1

Fully Fenced

Living Areas: 2

Secure Parking

Shed

Solar Panels

Toilets: 2
Carpeted, Close to Schools, Close to Shops, Close to Transport, Openable Windows
Area: 722m²
Frontage: 28.43m²









 View more
View more View more
View more View more
View more View more
View more


