Offering stylish family living within a tranquil, leafy setting, this beautifully presented 218m2 home ticks all the boxes – and is just three minutes' drive from Palmerston CBD. Accentuated by neutral tones and tiled throughout, the home provides an abundance of living space, which extends naturally to an entertainer's verandah and grassy backyard. Offering further appeal is a sleek, modern kitchen, four generous bedrooms, two bathrooms and a double garage.
Modern ground level home set on generous parcel within family-friendly setting
Spacious layout enhanced by neutral tones, crisp floor tiles and roller blinds.
Open-plan living flows effortlessly through lounge, dining and family rooms
Central kitchen boasts sleek monochrome design and quality appliances.
Master features walk-in robe and contemporary ensuite
Three additional bedrooms all feature built-in robes.
Main bathroom offers bath, shower, and separate WC.
Internal laundry, linen press and great study nook tucked away in hallway.
Split-system air-conditioning, enhanced by passive cooling provided by roof overhang!
Double lock-up garage with built-in bench and internal access
Looking for more space for your family? Bright and spacious, this attractive family home creates instant appeal, while remaining wonderfully low maintenance thanks to its fully tiled floors and easy-care yard.
Stepping into the home, you are greeted by an easy flow to the open-plan living area, which provides flexible, functional space for all the family within flow-through lounge, dining and family rooms.
While you are here, take note of the gorgeous natural light and elegant neutral tones, which not only enhance these inviting spaces, but also make it easy to either make the home your own, or rent it out as is.
At the heart of the home, the stunning kitchen can't help but impress. Teaming bright white cabinetry with a sleek black backsplash and curved benchtops, the kitchen looks flawless as it showcases pendant lighting, silver accents and modern appliances.
Creating an easy indoor-outdoor flow with three sets of sliding glass doors, the space opens out seamlessly onto a covered verandah, providing delightful entertaining with views over the grassy, fully fenced and reticulated backyard.
Back inside, explore the sleep space next, starting with the master at the front. Featuring a walk-in robe and ensuite, the master is complemented by three further bedrooms with built-in robes, which are serviced by a main bathroom with bath, shower and separate WC.
Adding further appeal is a hallway study nook neatly enclosed by concertina doors, a laundry with yard access, and a double lockup garage with built-in bench and internal access.
With walking distance of spectacular Sanctuary Lakes Park, the property is also just three minutes' drive from central Palmerston's shops and dining, and four minutes from Bakewell Primary School.
Add this wonderful property to your shortlist and get in fast to arrange your inspection.
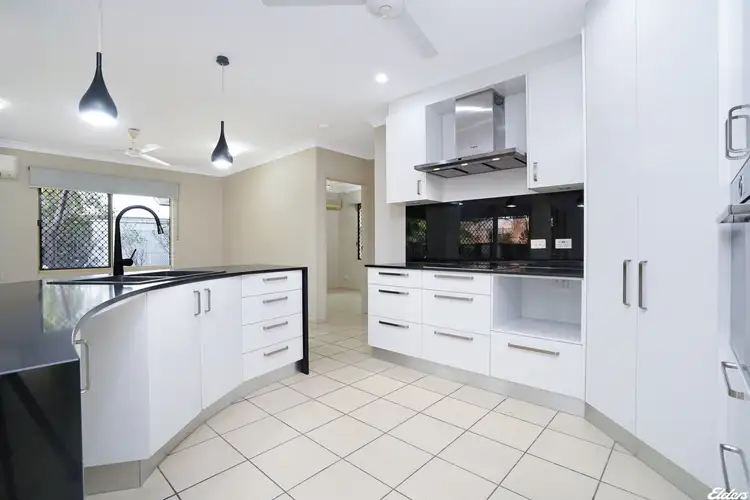

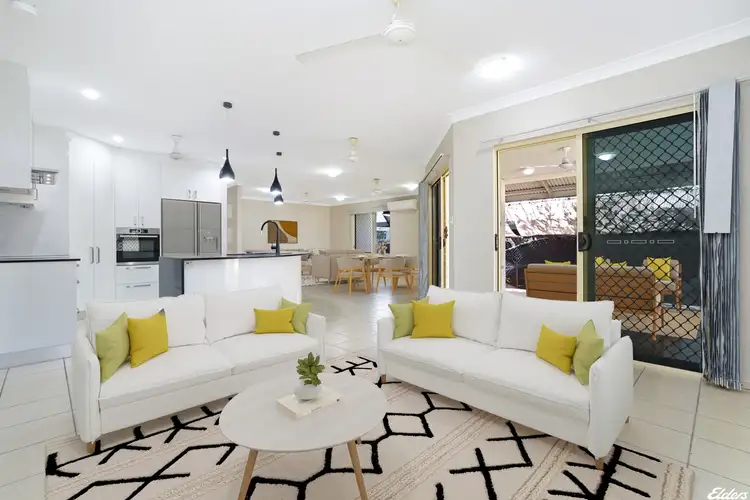
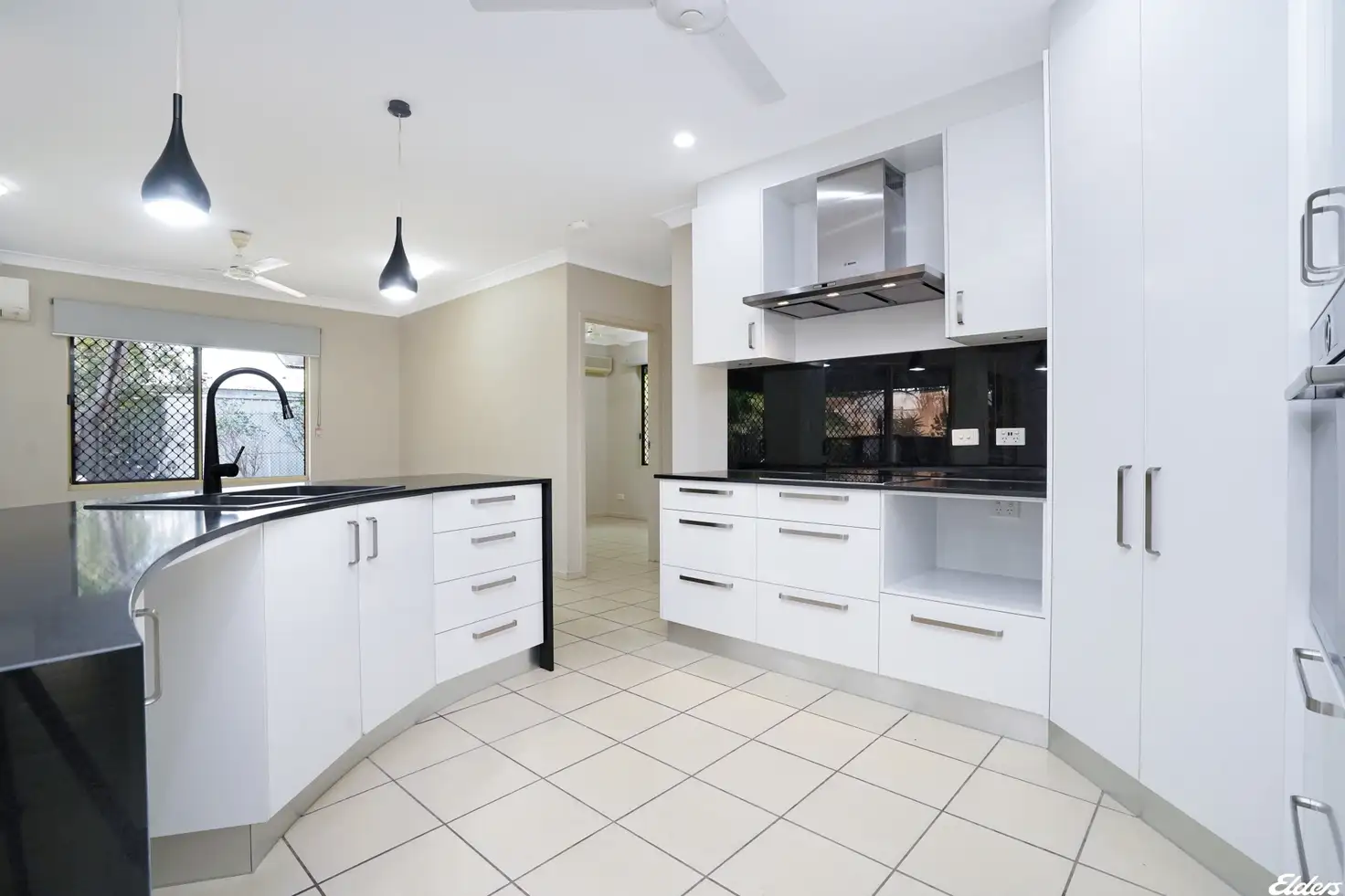


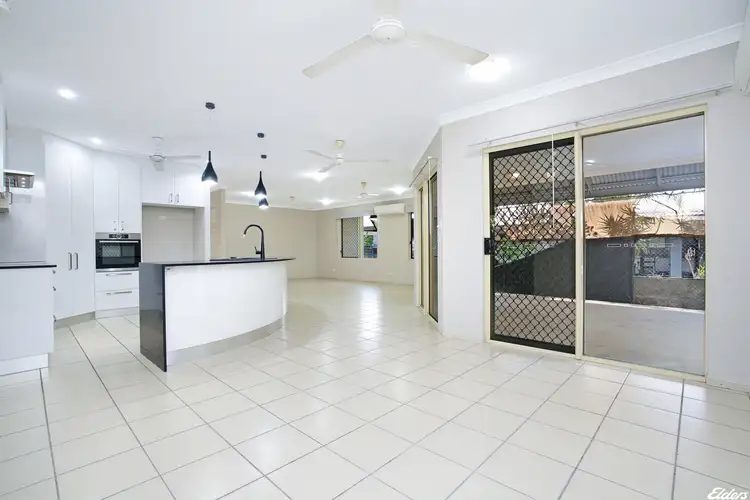
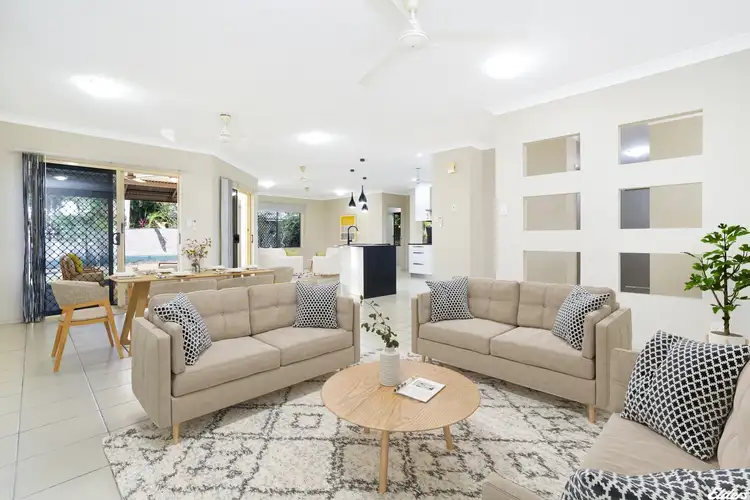
 View more
View more View more
View more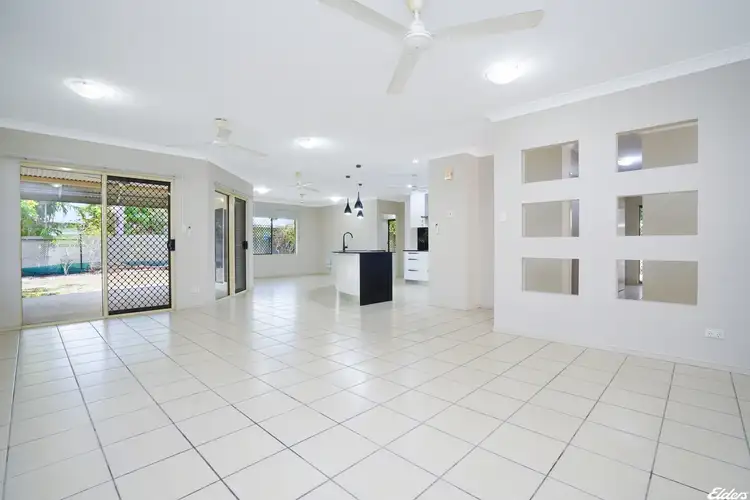 View more
View more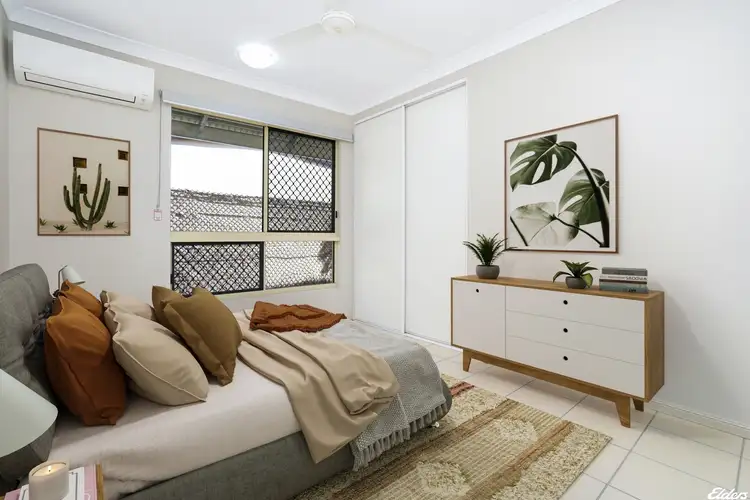 View more
View more
