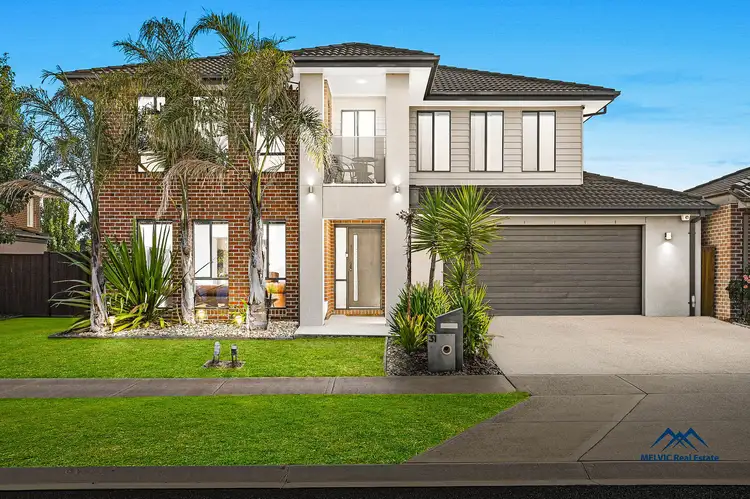MELVIC REAL ESTATE Proudly Presents this immaculate home in one of the sought after " Mandalay Estate " in Beveridge has been exquisitely designed providing for an ideal lifestyle with all the luxury and comfort for family living.
With spacious living areas, high-end finishes, and a modern open-plan design, this home is perfect for those seeking a relaxed and stylish lifestyle. The home features well-appointed bedrooms including two large master bedrooms, a luxurious master suite, and a gourmet kitchen that is sure to inspire the chef in the family. Premium flooring, contemporary fixtures, and abundant natural light throughout make this home an entertainer's dream.
Ideally located in the thriving community of Mandalay Estate, this property is just a stone's throw from existing and upcoming amenities. Enjoy easy access to Club Mandalay, where you can take advantage of world-class facilities including a swimming pool, fully equipped gym, and an 18-hole championship golf course—perfect for those who enjoy an active lifestyle. Additional conveniences include the Hume Freeway, Beveridge Primary School, childcare facilities, parks, and much more.
The estate offers a balanced blend of lifestyle and convenience, with everything you need right at your doorstep. Whether you’re a first-time homebuyer, a growing family, or someone looking for a modern sanctuary, this home offers everything you’ve been searching for. We invite you to schedule an inspection and experience firsthand the outstanding features this home has to offer.
Main features – Stylish Family Living in Mandalay Estate
•Modern Design & Spacious Layout
•Striking contemporary façade
•High ceilings throughout the house and garage
•Multiple Living Areas
•Lounge and open-plan family, dining & sitting area
•Upstairs study/kids’ retreat
•Luxury Kitchen
•Stone bench tops
•High-end Miele appliances (dual ovens, built-in coffee machine, Miele dishwasher)
•Outdoor Entertaining & Scenic Views
•Undercover patio with built-in BBQ
•Serene golf course views direct from the balcony
•Expansive backyard with direct access to golf course & walking tracks
•Premium Bedrooms & Bathrooms
•Two luxurious ensuite bedrooms (ideal for multi-generational living)
•Two additional bedrooms & a family bathrooms
•Additional Features
•Oversized double garage with high ceilings
•Powder room & laundry
•Ducted heating & refrigerated cooling + Split system Air condition reverse cycle in main family area
•Security system with cameras
Exclusive Mandalay Estate Amenities
Gym, pool, tennis courts & clubhouse access
Prime Location & Convenience
•Close to Beveridge Primary School & Wallan Secondary College
Due diligence checklist - for home and residential property buyers -
http://www.consumer.vic.gov.au/duediligencechecklist
Disclaimer:
This document has been prepared solely to assist in the marketing of this property. We have taken great care to ensure that the information contained herein is correct, but we cannot be held responsible for any inaccuracies. Therefore, all interested parties should make their own inquiries to verify information.
**PLEASE NOTE - Open for Inspection times are subject to change without notice. We recommend checking inspection times the day of inspection before travelling to the property to avoid any inconvenience in the unlikely event of a cancellation**
Call us Now Kamalpreet kaur 0432 859 000
Charanjit Singh 0425 849 227








 View more
View more View more
View more View more
View more View more
View more
