Ex-Display Home With Luxury Upgrades And Spacious Family Living
Essential Details and FAQ:
• Large 302m² Home on a 607m² Block
• 4 Bed, 2 Bath, 2 Car
• 3 Living Areas
• Ex-Display Home - Premium Finishes Throughout
• Built in July 2015 by Plantation Homes
• Providence Estate
• Currently Vacant. Furniture is staged
• Previously Owner Occupied
• Last Council Rates: $580/quarter
• Rental Appraisal: $730-$750/week
• 6.6kW Solar
• 2.6m Upgraded Ceilings Throughout
• Ducted Air Conditioning Throughout
Essential Links (Copy & Paste in Browser):
• 3D Virtual Tour - https://my.matterport.com/show/?m=YeLkmcbdGPK
• Blank Contract - https://bit.ly/31harmony
• Seller Disclosure (Form 2) - https://bit.ly/31harmony
• Building and Pest Report - https://bit.ly/31harmony
• Builders Plans - https://bit.ly/31harmony
• Online Offer Form - https://bit.ly/vanyaoffer
This stunning ex-display home combines designer flair with thoughtful functionality, delivering multiple living areas, a luxury master suite, and a kitchen made for the family chef. With ducted air-conditioning, upgraded ceilings, solar power, and seamless indoor-outdoor flow to a stylish decked alfresco, every detail has been finished to perfection. Set on a 607m² block with established gardens and a premium street presence, this is an immaculately maintained family home in South Ripley's most enviable street.
Structural Features and Design
• High-end ex-display home with premium finishes throughout
• Single storey with treated timber frame
• Ducted air-conditioning throughout
• 2.6m upgraded ceilings and abundance of downlights
• Feature textured wallpaper to front entrance
Bedrooms and Bathrooms
• Four spacious bedrooms with built-ins, ducted air-conditioning, fans and blinds
• Luxurious master suite with large walk-in robe, plantation shutters, feature wallpaper, TV nook with included television, and modern ensuite
• Ensuite features oversized shower, double floating vanity, separate toilet and upgraded tiling
• Main bathroom with bath, shower, separate toilet and feature tiling
Kitchen and Living Areas
• Spacious kitchen with engineered stone benchtops, 5-burner gas cooktop, double ovens, dishwasher, integrated microwave, plumbed-in fridge space and large walk-in pantry
• Air-conditioned open-plan kitchen, living and dining area with mirrored wall feature and pendant lighting
• Dining flows seamlessly to decked alfresco with roller shade blinds for year-round entertaining
• Second living area - dedicated family/media room
• Third living area - study nook with slatted wall feature
Outdoors
• Fully fenced 607m² block with generous yard, perfect for kids and pets
• Established gardens and garden shed
• Decked alfresco entertaining area with shade blinds for added comfort
• Beautiful street presence among other display homes
Utilities and Additional Features
• 6.6kW solar system
• Separate laundry with external access
• NBN connected
• Mains gas connection
• Electric hot water system
• House alarm system
• Enviable location close to Café Providence, Splash 'n' Play, schools, hospitals and future Coles shopping centre
Location:
• Zoned for Ripley Valley State School (Primary - 2 Minute)
• Zoned for Ripley Valley State Secondary College (Secondary - 2 Minute)
• 1 Minutes Walk to Splash N' Play
• 1 Minutes Walk to Cafe Providence
• 2 Minutes to Future South Ripley Shopping Centre (Coles)
• 4 Minutes to Existing Ripley Shopping Centre (Coles)
• 17 Minutes to Springfield Train Station
• 18 Minutes to Ipswich Hospital
• 22 Minutes to RAAF Amberley
• 45 Minutes to Brisbane CBD
• Flood-Free Area
• Easy access to Cunningham and Centenary Highways
31 Harmony is best viewed in person - we'll see you at the next open home!
Disclaimer:
Ray White has taken all reasonable steps to ensure that the information in this advertisement is true and correct but accepts no responsibility and disclaims all liability with respect to any errors, omissions, inaccuracies or misstatements contained. Prospective purchasers should make their own enquiries to verify the information contained in this advertisement. Please note that under current QLD legislation, one rent increase may occur per 12 months per property. Please contact Vanya directly if you have any questions regarding this listing.
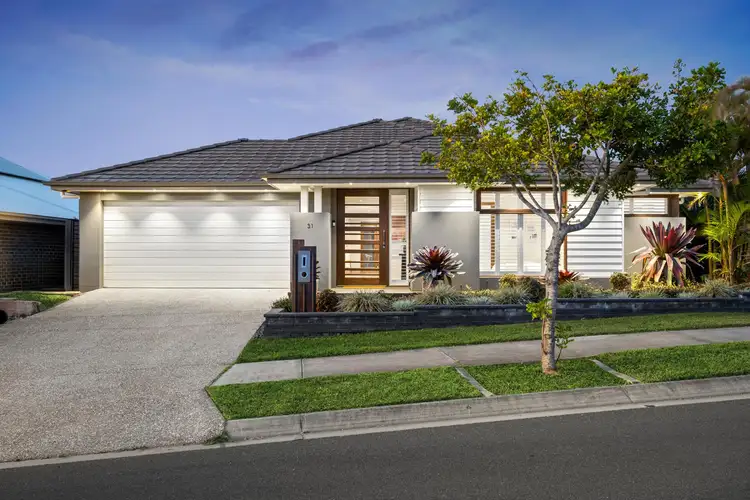


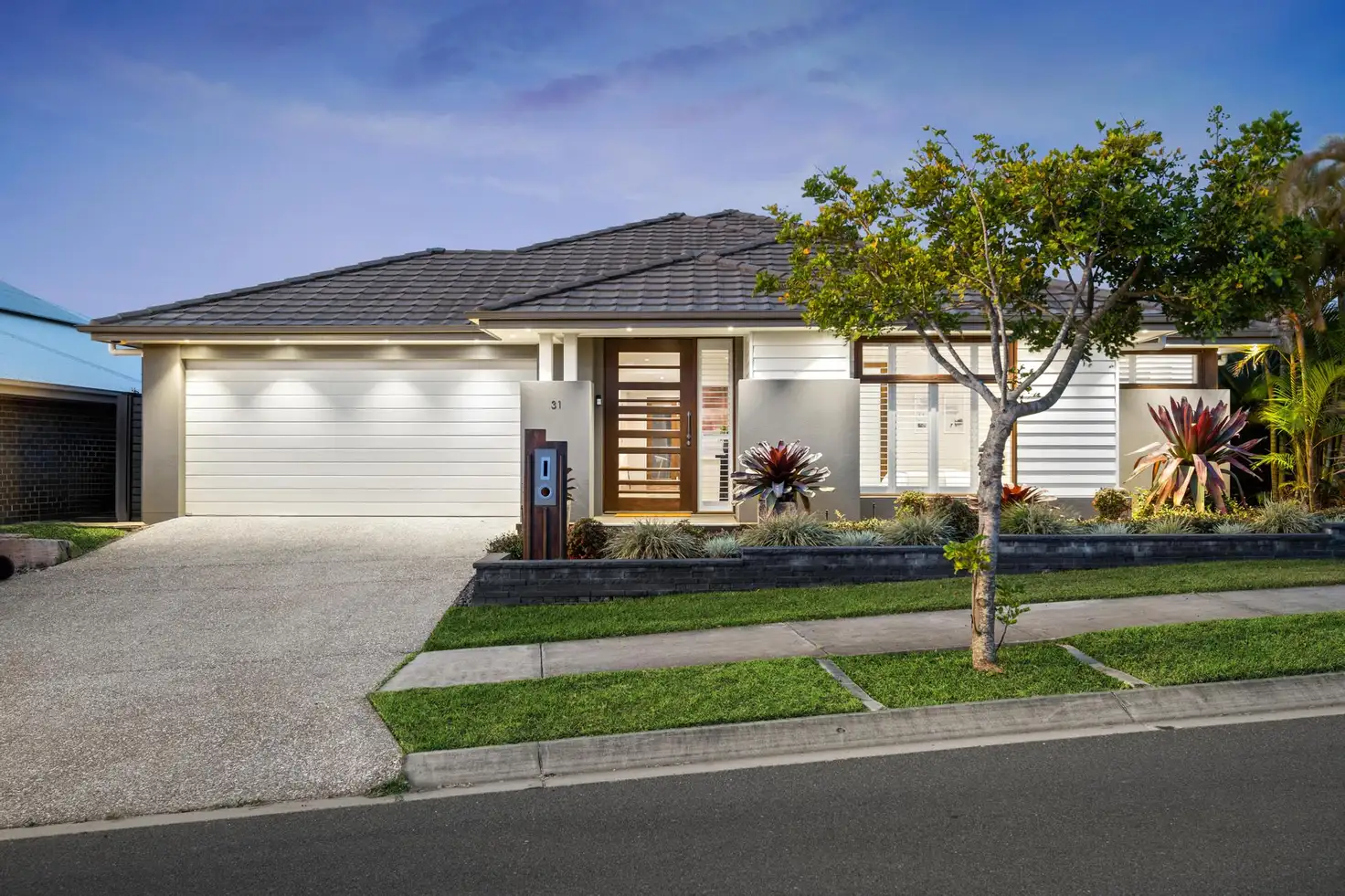


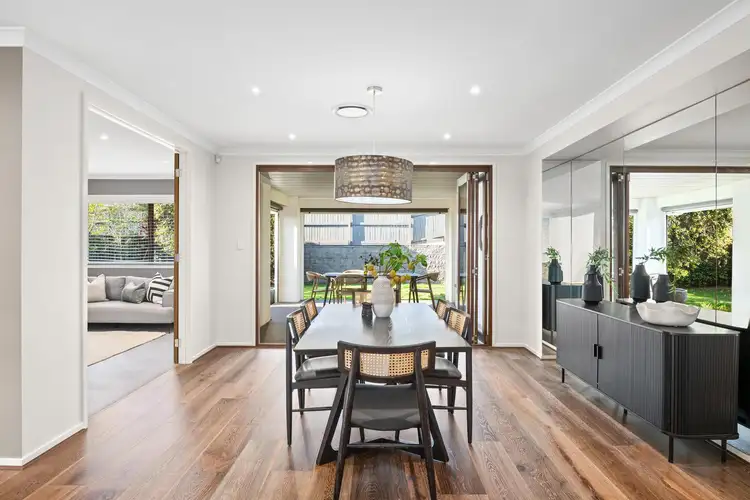
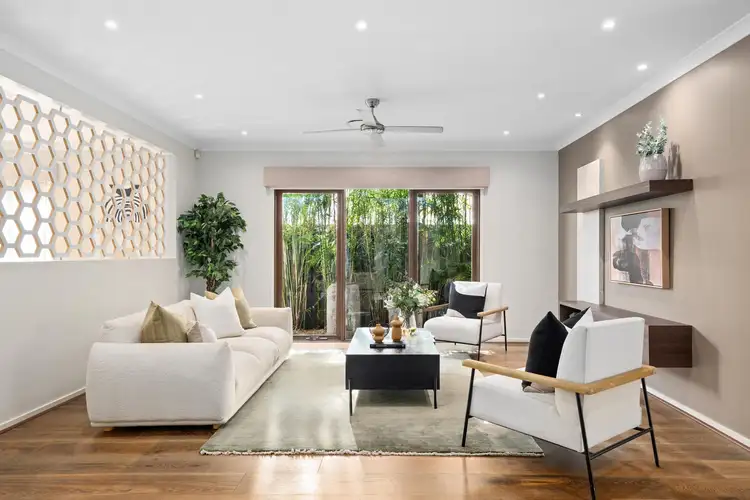
 View more
View more View more
View more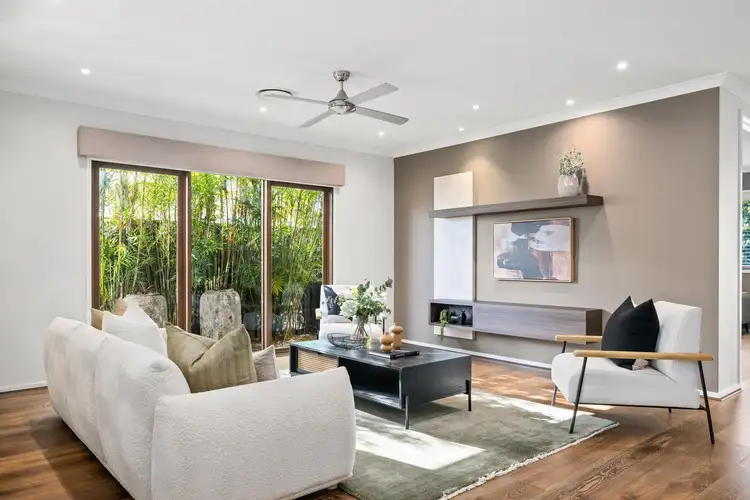 View more
View more View more
View more
