This custom-designed & built, luxuriously modern 4-bedroom family residence has been constructed to the highest standards of quality, with superb craftsmanship and attention to detail on a large wide 792m2 allotment.
Displaying generous and flexible spaces with premium fittings and fixtures over one level, it is an indulgent family home that caters to every comfort and convenience imaginable.
You are first welcomed by an impressive entrance foyer, with Australian hardwood timber floors that extend throughout.
An expansive guest bedroom (4th bedroom or ideal home office leading from garage) double doors and built-in robes serviced by own powder room (WC) occupies the front of the house.
The central, formal lounge is graceful and luxurious, with an elegant Roman curtain/drapes throughout leading out to balcony. Yet their ample proportions don't prepare you for the enormous open-plan space at the rear of the house with separate dining and large living.
High-end Kleenmaid & Bosch appliances and Granite island countertops & splashbacks, double sink system & filtration tap all finished in Two Pack, define the sophisticated kitchen, offering vast amounts of bench and storage space which also includes a sizable butler's pantry. It all surveys an abundantly light-filled living and dining space, that expands out via bi-fold doors to a sheltered solid brick pier, wrap around alfresco area overlooking an easy-to-maintain backyard & gardens with separate WC delivering a modern indoor/outdoor lifestyle for the whole family.
The master bedroom extravagantly spacious (4.8m x 4.2m), comprising of double walk-through robes and an en-suite boasting separate bath tub, separate shower & his-and-her double basin on granite bench tops.
A further three generously sized bedrooms with ample robe spaces are serviced by a stunning fully tiled family bathroom with spa double bath tub & shower head, plus separate shower & double basin.
This magnificent residence also features a host of amenities, including a full-sized laundry, a beautiful powder room, temperature-controlled zones with Hitachi ducted refrigerated cooling and heating, Hydronic Heating, Rheem Solar Hot Water system, quality custom made to order curtain & drapes, double glazing, partial window sun block systems, Videoman Doorbell & video intercom, alarm, downlights throughout and a remote-controlled double garage with side access into the manicured rear & front yard
Located within Templestowe College catchment, within close proximity to Primary schools such as Templestowe Valley, Templestowe Heights & St Kevins Primary, and a mere stroll to public transport and the multicultural delights of Macedon Square piazza & shopping precinct, fantastic access to the Eastern Freeway (Eastlink) M3 & minutes' drive to Westfield Doncaster & Aquarena Aquatic & Leisure Centre, this property represents a true object of desire. Listen to your heart - call Lindellas today and make it yours.
Please note: If you do not provide full contact details, you may be refused entry at inspection or any further information regarding the property.
*Photo ID is required at all inspections
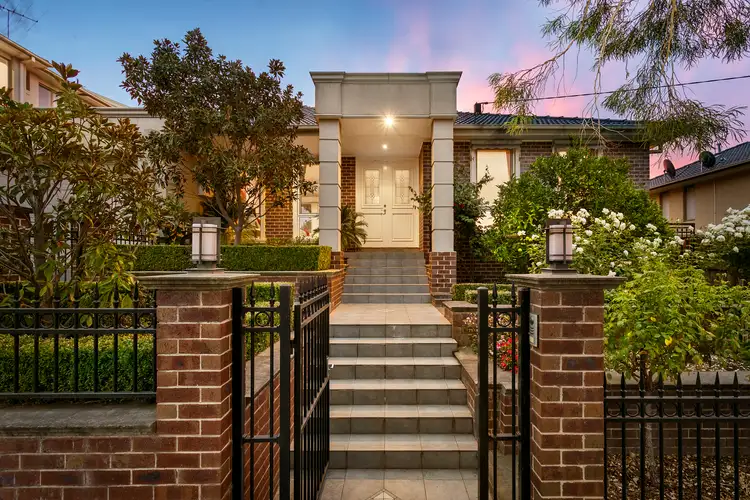
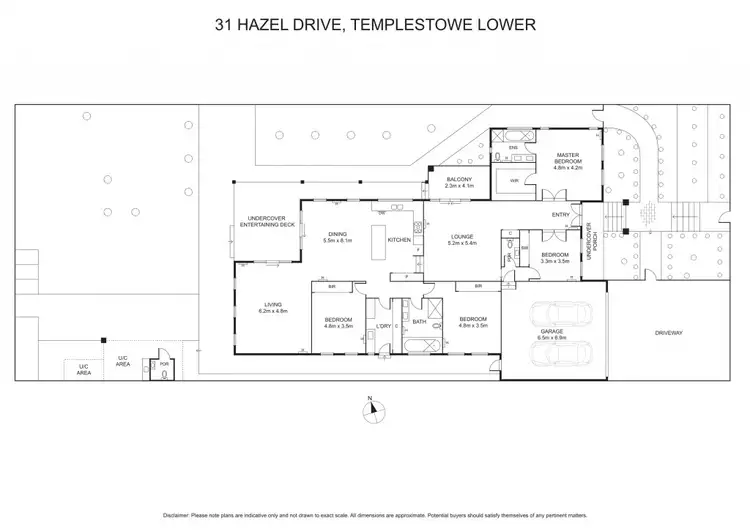
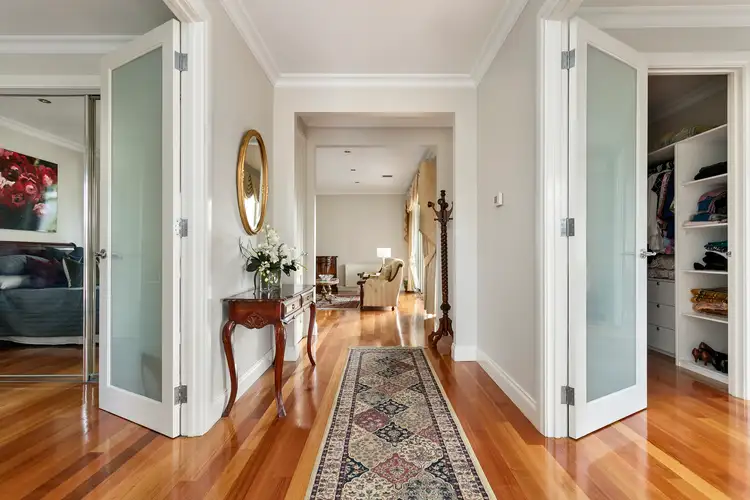
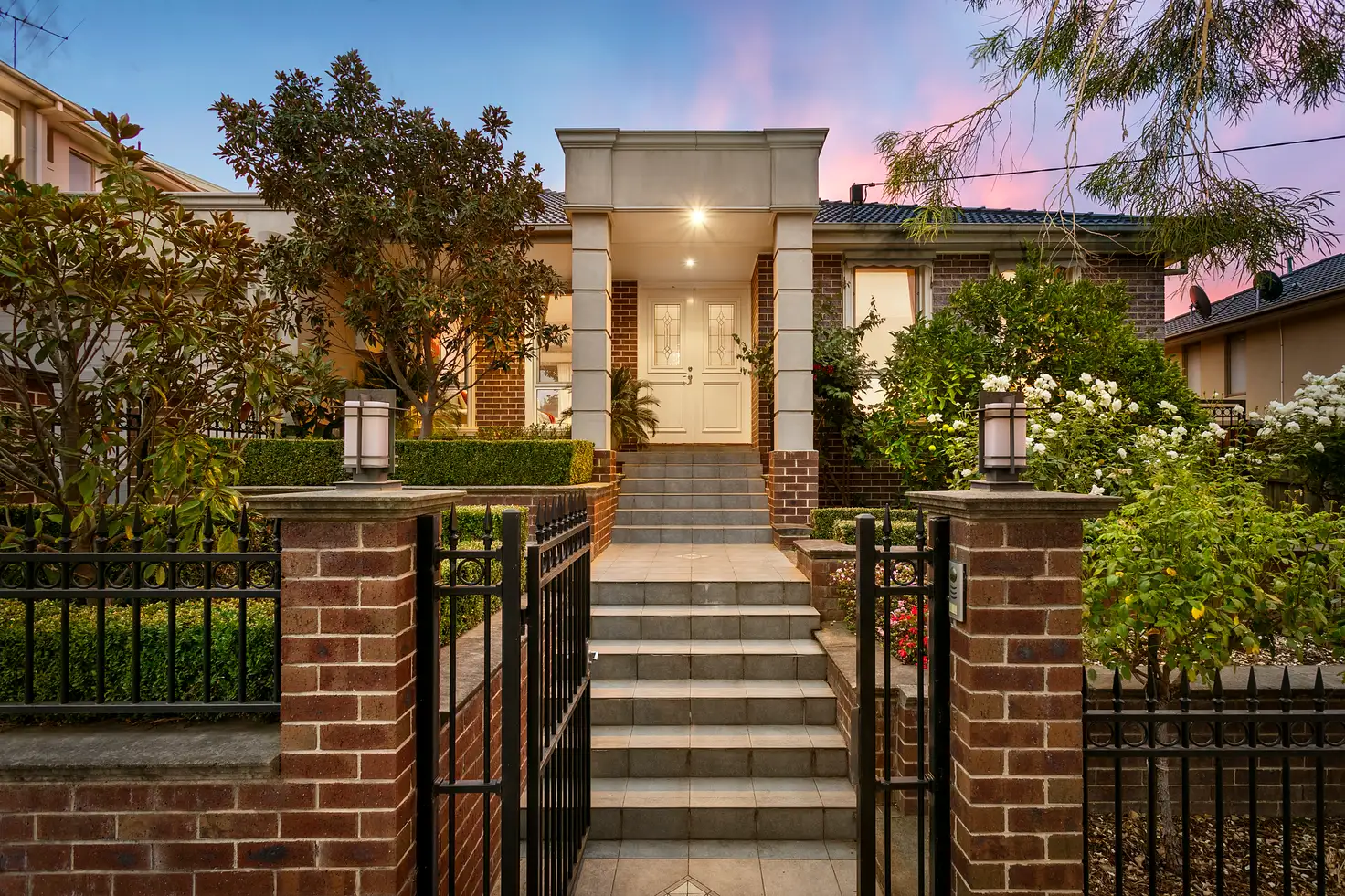


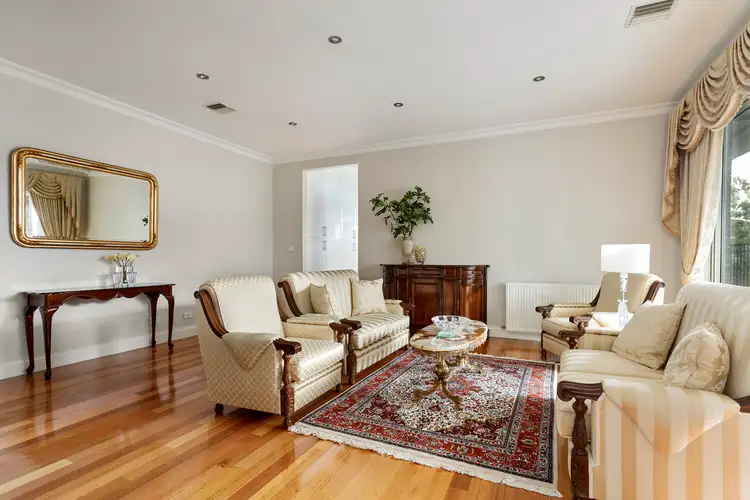
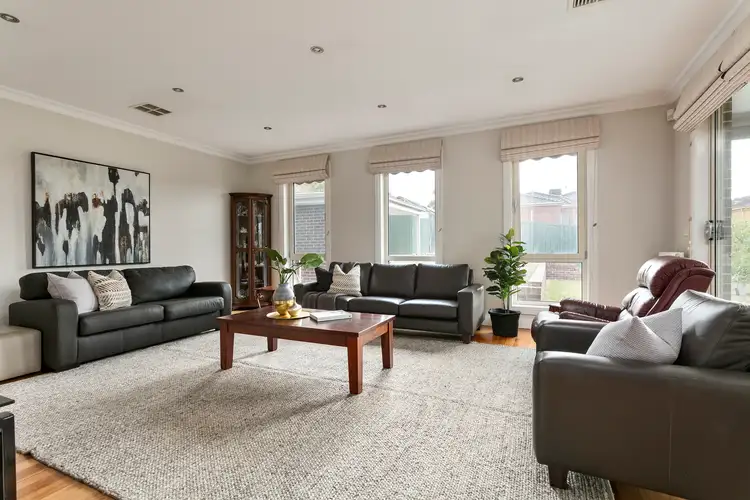
 View more
View more View more
View more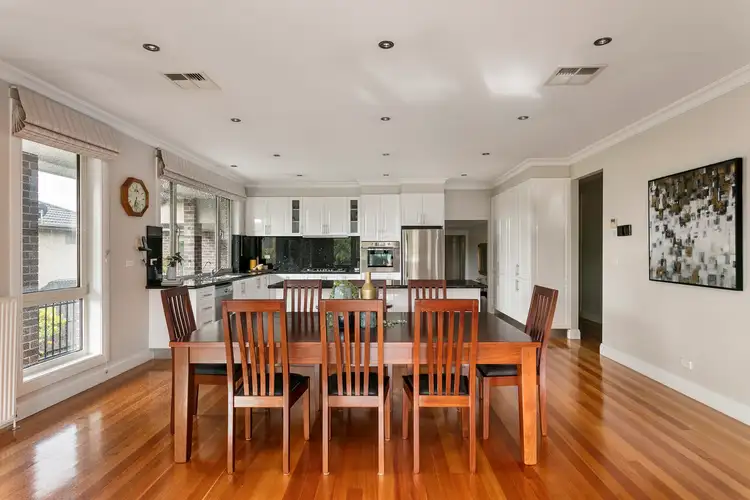 View more
View more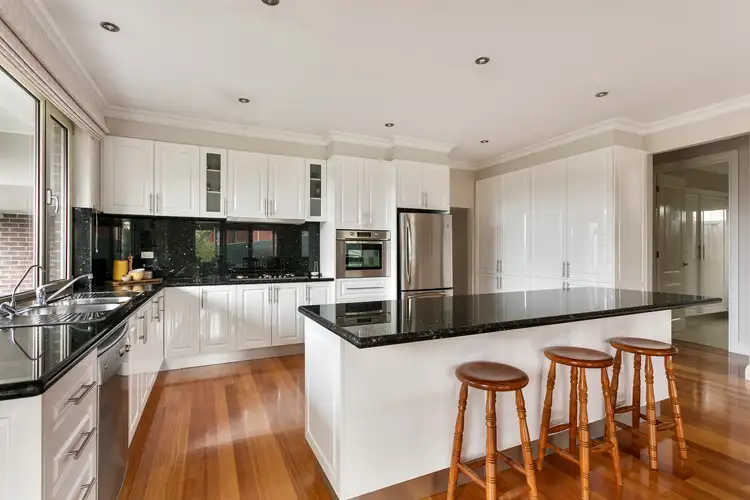 View more
View more
