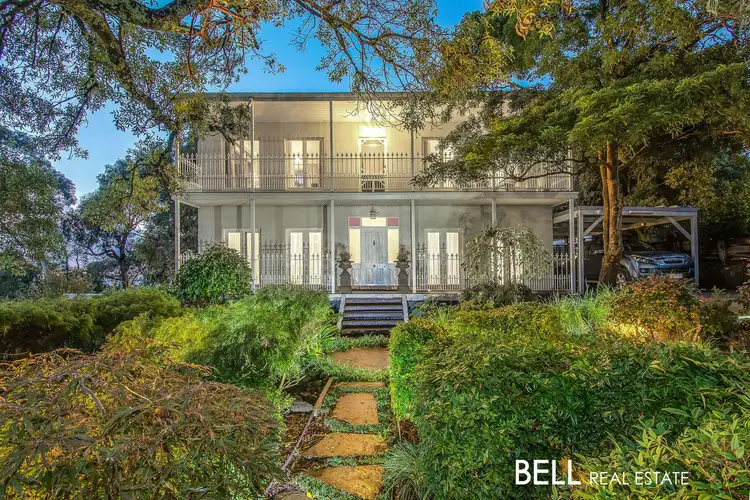Lush treetops, never-ending south-westerly views of the Bay and beyond and a quiet hills stillness meet a masterfully updated, tri-level home on a stunningly landscaped 1108m2 allotment that blends contemporary class with the everlasting allure of well-chosen vintage touches. From the circa 1823 Scottish sink in the kitchen, to the 150-year old claw-foot bath, the handcrafted balustrades and balusters and the French chandelier, the home delivers a distinct warmth and an inviting ambience throughout with a thoughtful design that emanates character and a distinct style. Once a modest holiday shack, the artful transformation and extensions to this grand family home have been inspired by Australian Regency and classic Italianate architecture to create a masterpiece that will be a haven for an enviable lifestyle and lasting memories. Lap up family life or embrace self-imposed solitude in this majestic setting that features an abundance of space for large or multigenerational families, five lavishly sized bedroom retreats, four bathrooms (three ensuites), multiple living, dining and entertaining zones.
You’ll Love:
• Artisan kitchen featuring a decadent Ariston cooker, deluxe butler’s pantry and cashmere stone-topped benches, serving timeless style with distinctive Oregon benches and a breakfast bar.
• The grand entrance introduced by a leadlight door hallway atop rich forest redgum floors.
• Sunken living area with toasty Jetmaster wood fire (the largest on the market).
• Upstairs master retreat with its own ensuite with spa bath, decadent walk-in robe, vanity room, gas log fire and built in projector with surround sound. A private deck allows you to enjoy your favourite book accompanied by garden gazes.
• Stunning craftsman feature windows that will be the perfect place to watch setting skies, lightning storms and cloud mountains.
• An upstairs nook with kitchenette is an ideal work from home space/nursery/reading room.
• On the ground floor there are two lavish bedrooms akin to living spaces and a generous family bathroom with abundant character. Both issue light-filled comfort for the kids, while French doors and a balcony provide a garden perspective with a cool summer breeze.
• A third bedroom has its own ensuite and walk-in robe with private deck that leads to the pool zone which can also be utilised as an extra living area if desired.
• Extended summers in the glorious 10m solar and gas heated salt chlorinated in-ground pool.
• The multiple deck and garden spaces to sit, sip and entertain on glorious weekends or sultry evenings soaking up memorable family or friends moments.
• A large deck off the kitchen with an outdoor table for ten and a mounted sun umbrella. Imagine hosting Christmas Day here!
• Two driveways, three carports, workshop, garden shed, undercover storage.
• Professionally landscaped native gardens with specimen trees and a bubbling stream flow throughout the property with clivias, mulberries, smoke bush, Japanese maple, ash tree, grevilleas and nandinas providing a stunning array of verdant colour throughout the seasons.
• Thriving lemon, lime and fig trees for your G&Ts and cheese platters.
• The peace and tranquility will only be broken by birdsong with the resident magpies, King parrots, kookaburras, lorikeets and rosellas among the 27 regular bird visitors. Be prepared to adopt a magpie family who have been visiting for 15 years.
Also features gas heating (ducted and units), air-conditioned cooling, CCTV security system and separate hot water heater on the top floor. A coveted family lifestyle in natural seclusion, just 5 minutes from the heart of Upwey and its café culture and abundant amenities. Enquire today. Inspection by Appointment.
Disclaimer: All information provided has been obtained from sources we believe to be accurate, however, we cannot guarantee the information is accurate and we accept no liability for any errors or omissions (including but not limited to a property's land size, floor plans and size, building age and condition) Interested parties should make their own enquiries and obtain their own legal advice.








 View more
View more View more
View more View more
View more View more
View more
