Modern Family Comfort Opposite Serene Natural Bushland
Built: 2013 | Living Area: 145m² | Land Size: 412m² | 4 Bedrooms • 2 Bathrooms • 2 Living Areas • Double Garage
If you’re a first home buyer looking for value or an investor chasing a solid, low-maintenance property, this 4-bedroom home ticks every box. Built in 2013 and set on a raised 412m² block opposite tranquil natural bushland, it offers the ideal combination of privacy, modern convenience, and easy-care living.
Feature Highlights:
- Elevated street frontage with freshly mulched gardens
- Partially fenced front yard (easy to enclose with a gate if desired)
- Four bedrooms – master with walk-in robe & ensuite, minors with built-ins
- Separate front living / theatre room – perfect parents’ retreat or home office
- Open-plan kitchen, dining, and living area with split-system air conditioning
- Kitchen includes island bench, built-in pantry, microwave & fridge recesses, 600mm oven, and 900mm gas cooktop with range hood
- Durable wood-look flooring to living areas and carpets to bedrooms
- Neutral-toned main bathroom with bath, shower, and vanity
- Separate enclosed main toilet
- Rear laundry with external access
- Rear-loading double garage with shoppers’ entry for secure home access
- Covered alfresco entertaining area
- Low-maintenance backyard with AstroTurf (or easily replaced with real lawn)
- Split-system air conditioning to both master and main living areas
Space, Style & Comfort:
From the moment you step inside, the home feels light, inviting, and spacious. The front living area can be completely closed off, providing the flexibility for a theatre room, study, or parents’ retreat. The open-plan layout flows seamlessly through the central living zone to the alfresco, creating a functional and social heart of the home.
The kitchen is well-equipped for the modern household, offering plenty of storage, bench space, and quality finishes to make cooking a joy.
Outdoor Lifestyle:
Enjoy alfresco dining, family BBQs, or relaxed evenings in the easy-care rear garden. The AstroTurf ensures minimal upkeep, while those with a green thumb have the option to add real lawn or garden beds to suit their style.
The elevated frontage not only enhances privacy but also provides lovely outlooks across the bushland reserve opposite — a rare bonus in this price bracket.
Location Benefits:
Located within the sought-after Ellenbrook community, 31 Interlaken Loop offers peaceful suburban living with convenient access to:
Local schools, parks & playgrounds
Ellenbrook Central Shopping Centre
Public transport links
Cafés, restaurants & medical facilities
Why You’ll Love It:
Perfect for first home buyers or investors
Modern, neutral finishes ready to move straight in
Peaceful outlook and great natural light
Secure, low-maintenance living with versatile layout
To make an offer please fill out our expression of Interest from by copying and pasting the below link into any browser or scan the QR code provided in the pictures:
https://form.jotform.com/241071572118854
For more information on the Ellenbrook area copy and paste the below link into any browser......
https://en.wikipedia.org/wiki/Ellenbrook,_Western_Australia
Disclaimer:
To the fullest extent permitted by law, the agent has exercised skill, due care, and diligence in compiling this advertisement, based on all information obtainable at the time of preparation. Should any aspect of the information provided have, or potentially have, an impact on your decision to purchase this property, prospective buyers are strongly encouraged to conduct their own independent enquiries to verify its accuracy before submitting an offer. Please note, under Western Australian legislation, there is no statutory cooling-off period when purchasing a residential property.
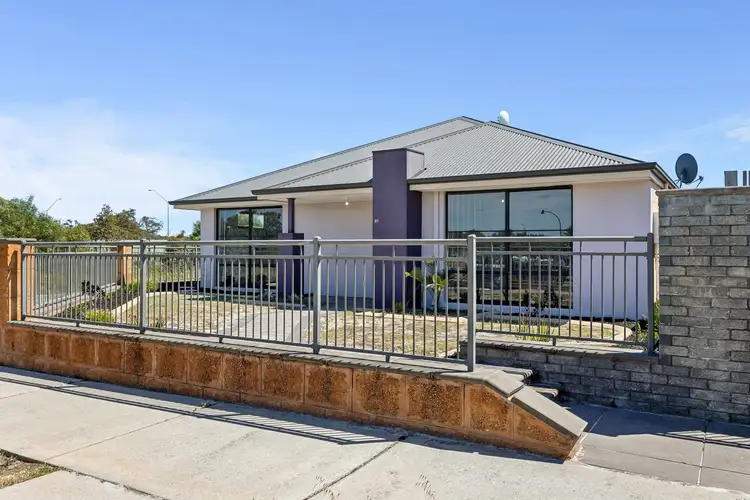
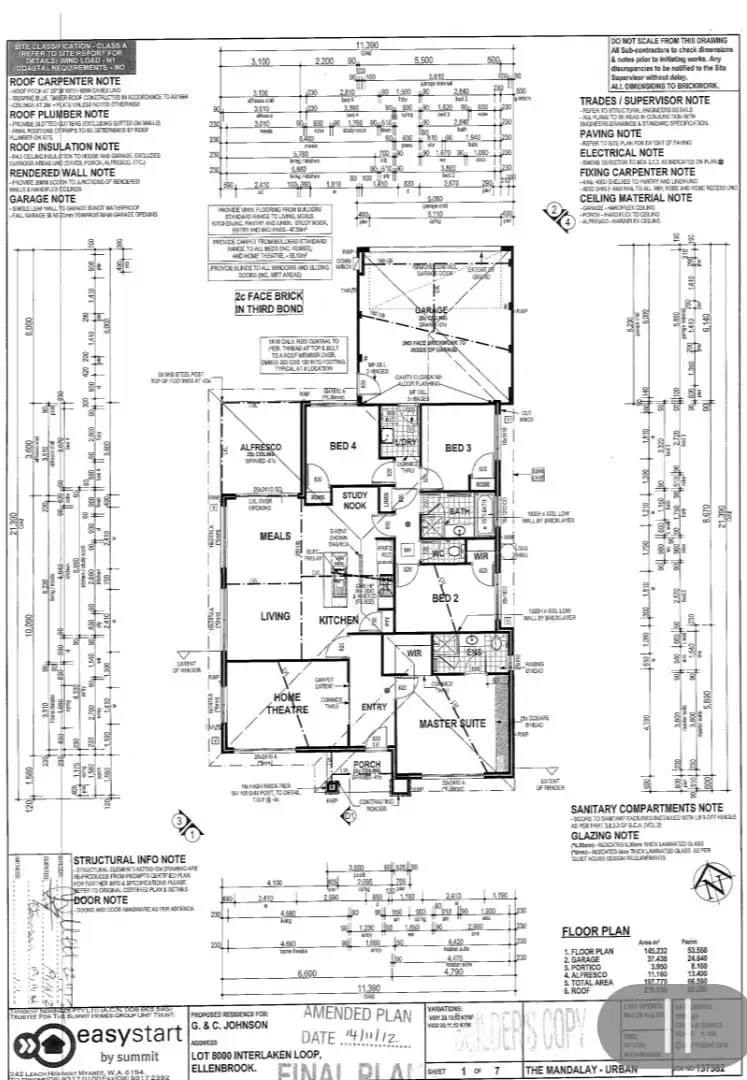
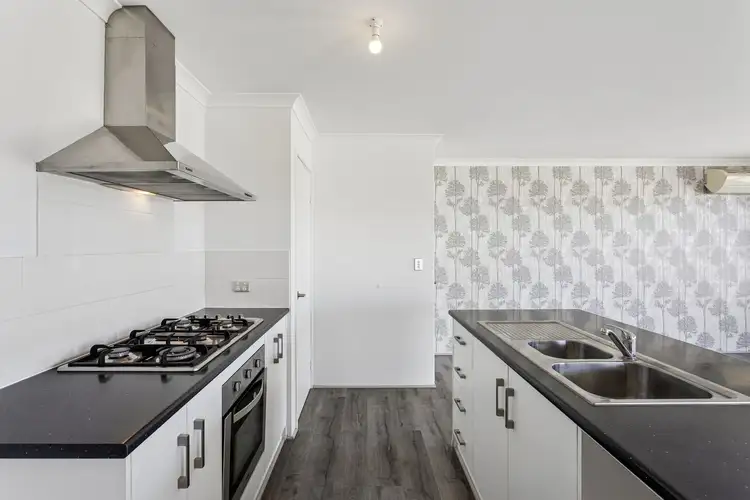
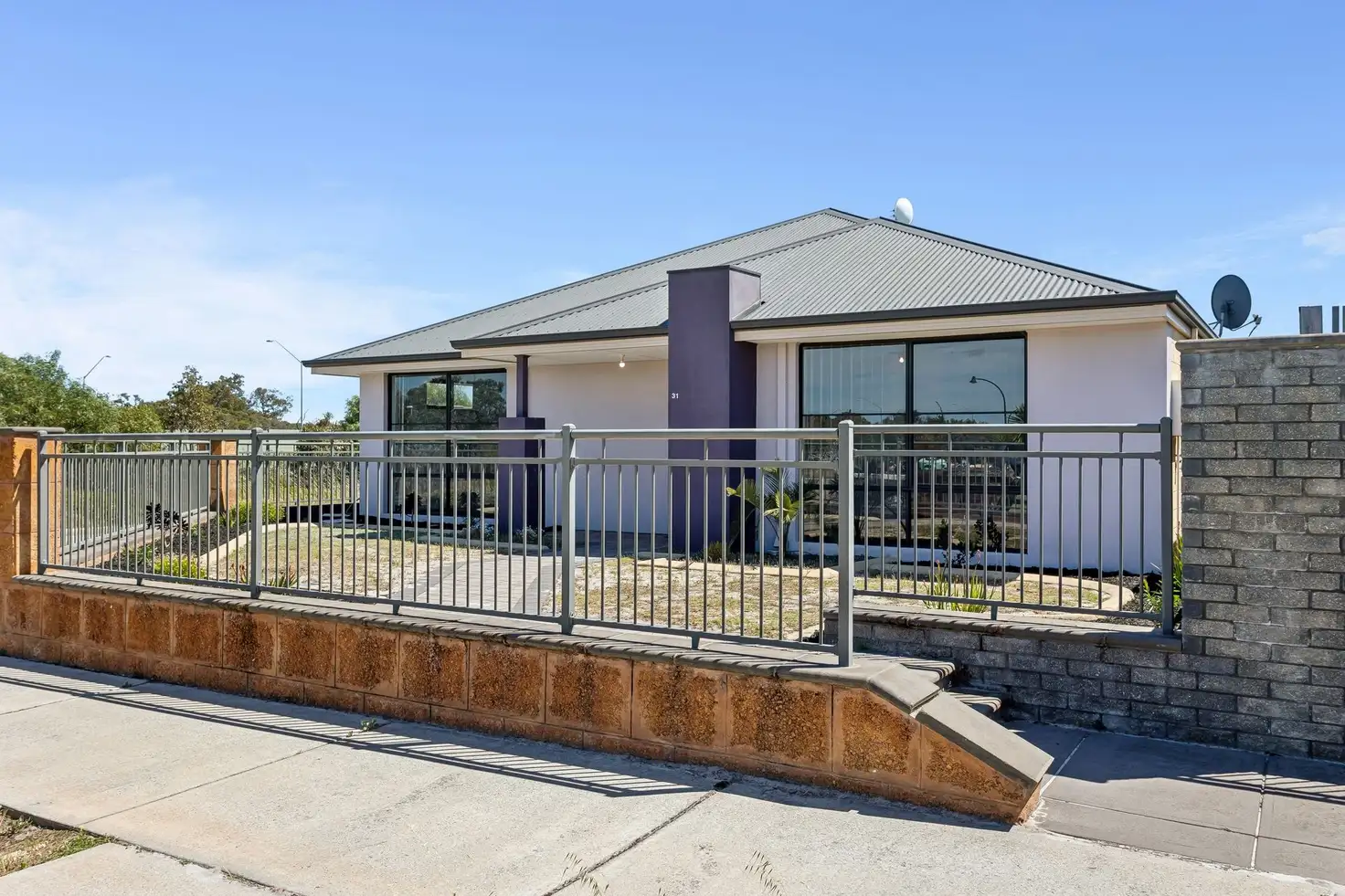


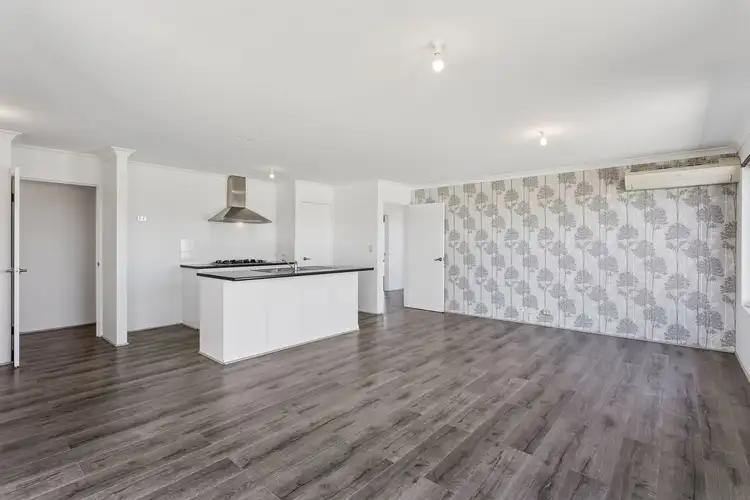
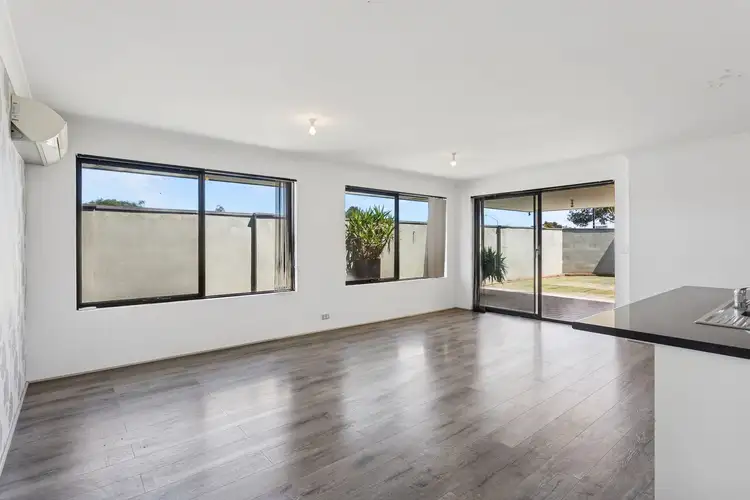
 View more
View more View more
View more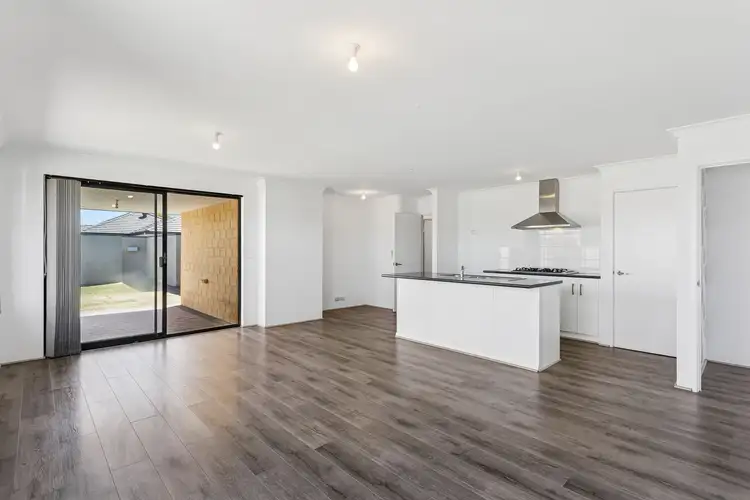 View more
View more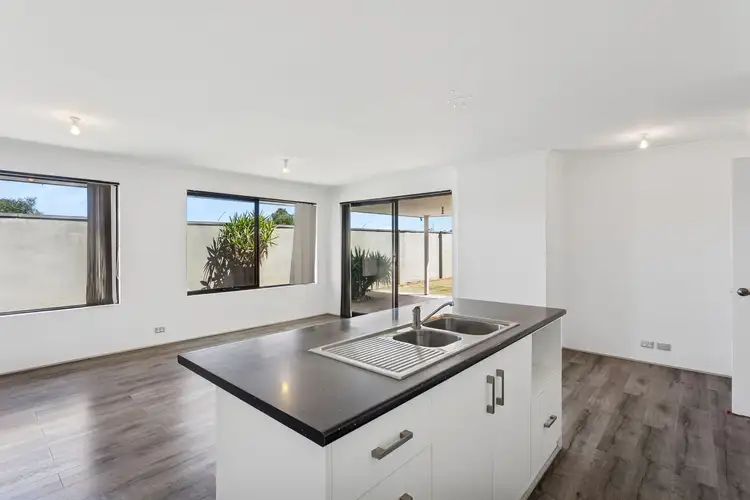 View more
View more
