(Don't forget to view our Video - refer to VIDEO icon)
The summary:
Main House: 3 bedroom Ranch home, Blackwood timber cabinetry to kitchen, open-plan meals and living area, ducted evaporative cooling, Nectre wood fire heater & Baker's Oven, ceiling fans, floor to ceiling built-ins to bedrooms 1 & 2, family bathroom with corner spa bath, undercover entertaining, decking to 3 sides, 2.228KW solar panels, 4 car carport.
Cottage: 2 bedrooms, 1 with built-in robe, en suite bathroom, spacious kitchen/living area, ceiling fans, 2 x r/c split system air conditioners, under-home storage area.
Allotment: 9 x 6m garage/workshop, 2 x 20,000L rainwater storage, small art studio, chicken run & coop, manual dripper system to gardens, fenced vegetable garden, paved courtyard with fire pit, solar panel auto gates to driveway, spacious 2415sqm allotment.
The tour:
Set deep from the roadside and absorbing 2415sqm of fertile soil, this lovely 3 bedroom home, together with an adjoining 2 bedroom cottage, offers a rare opportunity for the extended family to co-exist harmoniously; alternatively rent out the cottage to provide additional income.
Moving inside the main residence, the floor plan unravels in a thoughtful nature. Tastefully appointed, the interior showcases a blend of Blackwood timber and neutral tones throughout the living areas, working beautifully to draw your eye throughout the plan. The property's Nectre wood heater and ducted evaporative cooler provides a seasonal shield from the elements, while a selection of external decking areas offer a multitude of entertaining and alfresco options.
Neatly proportioned, the home boasts a thoughtful allocation of space and offers all the property basics. A spacious family bathroom with spa-bath caters for the young family; built-ins to bedrooms 1 & 2 assist with valuable storage; a thoughtfully planned kitchen space stamps the heart of the property and looks upon the meals area before sweeping you through to the flourishing yard that rests patiently outside. Connected with nature via large windows and glass sliders, the outlook is tranquil and can be enjoyed year round from both inside and out.
Adjacent the home is a separate self-contained 2 bedroom cottage that could be used for a multitude of purposes...accommodation for an elderly relative, a guest room or home office, the ideal space to give a teenager a little independence without having to completely move out of home, or rent to a tenant and enjoy a little extra income...the opportunities are virtually endless.
Additional property benefits include a 4 car carport, garage/workshop, rainwater storage, small art studio or cubby for the little ones, chicken run & coop, vegetable garden, and my personal favourite...a paved courtyard with fire pit, the ideal spot to treat the kiddies to a toasted marshmallow on a cold winter afternoon.
Combining leafy vistas with expansive space, this versatile package would be ideal for the purchaser looking for a home that will accommodate the entire family.
Adcock Real Estate - RLA66526
Andrew Adcock 0418 816 874
Nikki Seppelt 0437 658 067
*Whilst every endeavour has been made to verify the correct details in this marketing neither the agent, vendor or contracted illustrator take any responsibility for any omission, wrongful inclusion, misdescription or typographical error in this marketing material. Accordingly, all interested parties should make their own enquiries to verify the information provided.
The floor plan included in this marketing material is for illustration purposes only, all measurement are approximate and is intended as an artistic impression only. Any fixtures shown may not necessarily be included in the sale contract and it is essential that any queries are directed to the agent. Any information that is intended to be relied upon should be independently verified.

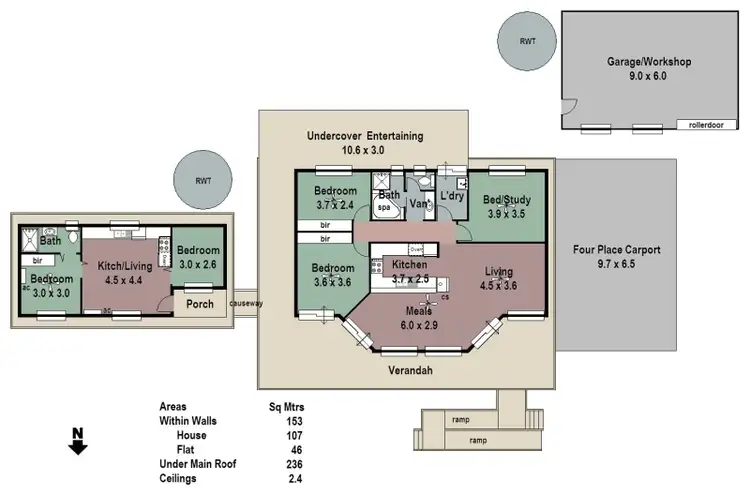
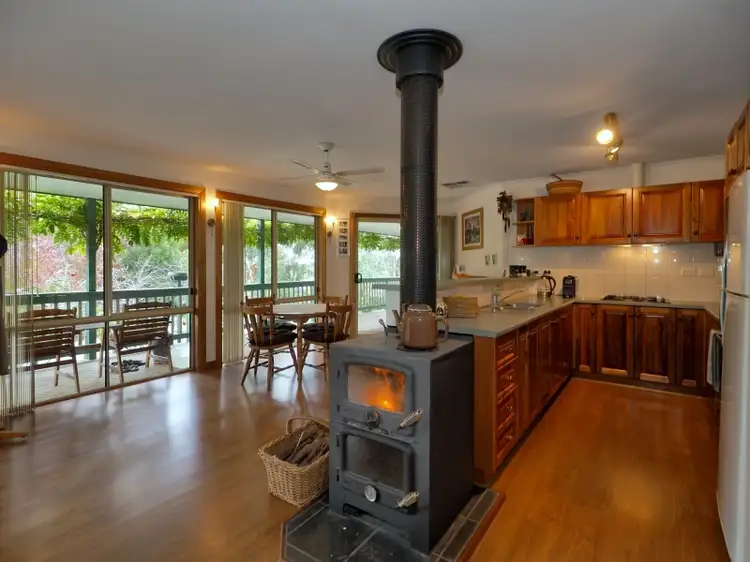
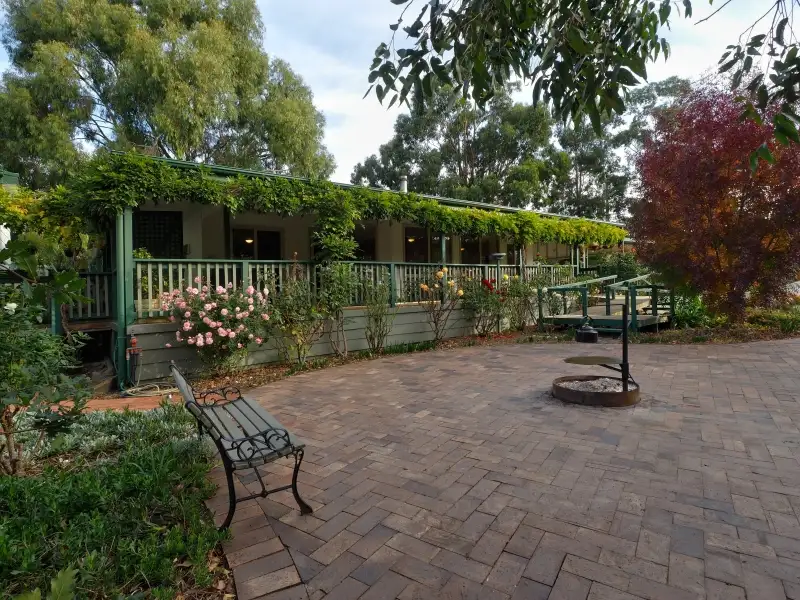


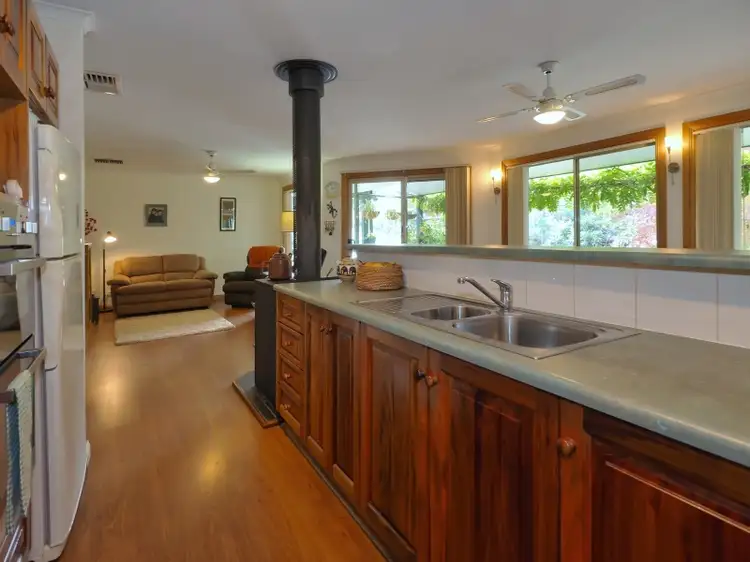
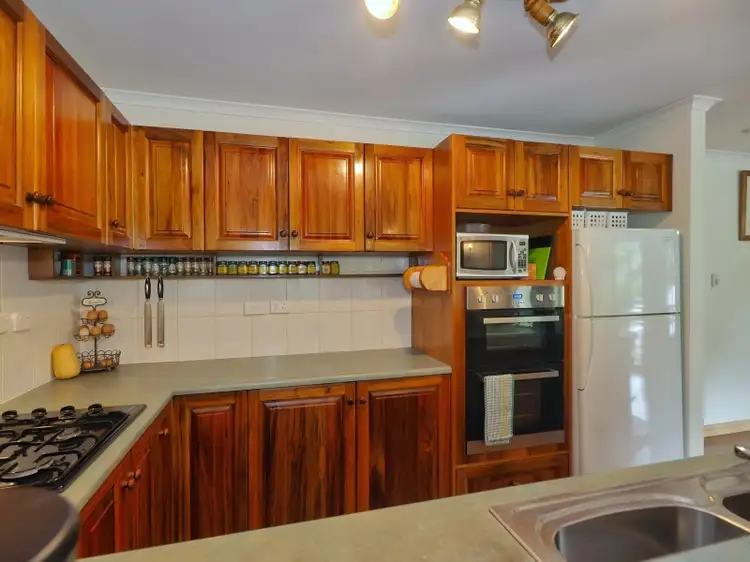
 View more
View more View more
View more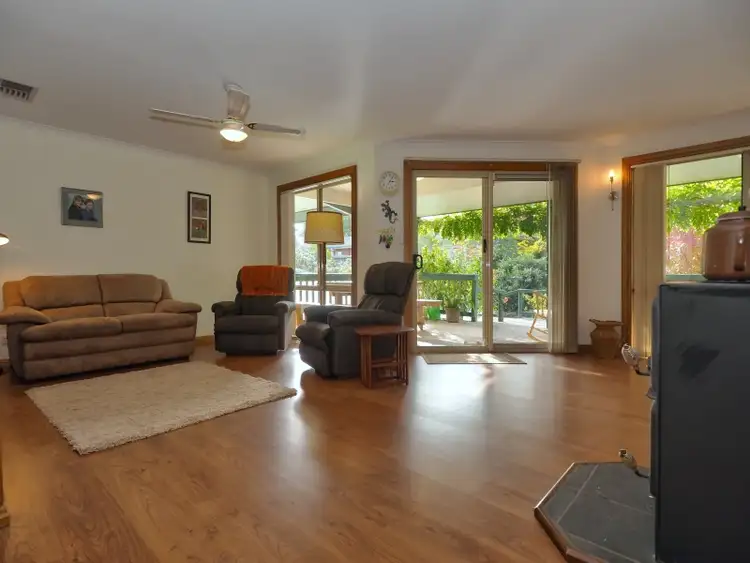 View more
View more View more
View more
