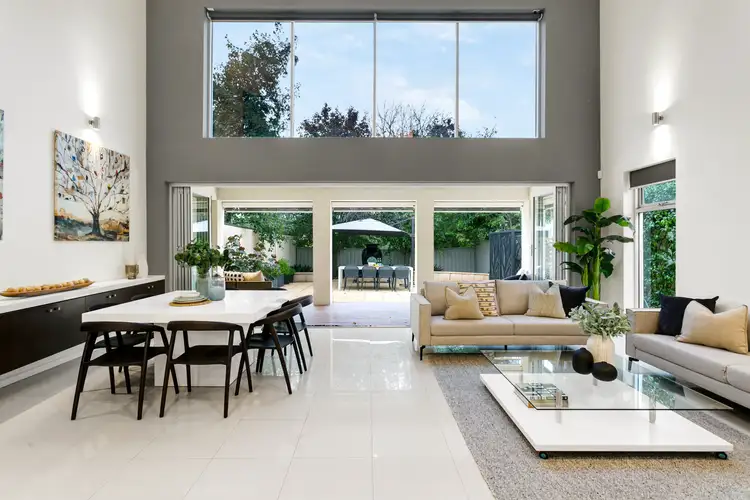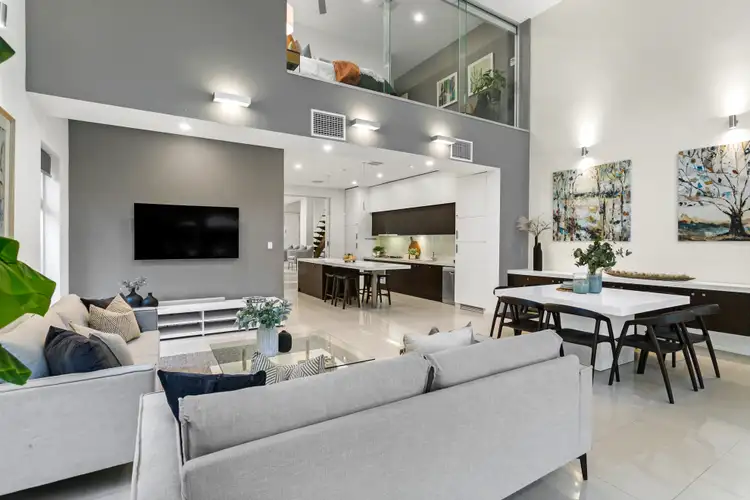$1,080,000
3 Bed • 2 Bath • 4 Car • 433m²



+25
Sold





+23
Sold
31 Katoomba Road, Beaumont SA 5066
Copy address
$1,080,000
- 3Bed
- 2Bath
- 4 Car
- 433m²
House Sold on Thu 6 May, 2021
What's around Katoomba Road
House description
“Executive Residence in Beaumont”
Property features
Land details
Area: 433m²
Property video
Can't inspect the property in person? See what's inside in the video tour.
Interactive media & resources
What's around Katoomba Road
 View more
View more View more
View more View more
View more View more
View moreContact the real estate agent
Nearby schools in and around Beaumont, SA
Top reviews by locals of Beaumont, SA 5066
Discover what it's like to live in Beaumont before you inspect or move.
Discussions in Beaumont, SA
Wondering what the latest hot topics are in Beaumont, South Australia?
Similar Houses for sale in Beaumont, SA 5066
Properties for sale in nearby suburbs
Report Listing

