Showcasing a new benchmark in luxury, this brand new contemporary home is built to the highest standard and features impeccable attention to detail, flawless finishes and elegant but sensible design.
Set on a wide 15m frontage, the perfectly laid-out 405sqm block delivers open plan living with multiple zones for relaxation and entertaining, this exceptional residence features up to 3-metre-high ceilings, providing a feeling of opulence and space. Beyond the striking front entrance, stunning oak timber flooring leads you through to the spacious living zones, with seamless connection to the outdoors via expansive framed glass doors.
Entertain with ease in the state-of-the-art gourmet kitchen which features Ilve appliances, including built-in steam and electric ovens, dishwasher, rangehood, and 900mm induction cooktop. Stunning Smartstone 'Blanco Mosala' splashback and benchtops provide the perfect backdrop, while the butler's pantry offers modern functionality for the busy cook.
Alternatively opt for al fresco cooking and dining, utilising the thoughtful functionality of the outdoor living/dining zone with the inbuilt Beefeater 3000 BBQ. A low maintenance garden frames the sparkling pool and offers kids and pets a safe space to play.
The residence boasts five bedrooms, including a sumptuous master suite with French doors onto a north-facing balcony, allowing gorgeous natural light and breezes all day. A generous ensuite features full height tiles with the expansive walk-in wardrobe and shoe gallery setting it apart.
Three more elegant bedrooms complete the upper floor, each with walk in robes, high quality wool carpet and one with ensuite. A fifth bedroom or office space is situated on the lower level and is perfectly position to double as a media room, large home office or guest bedroom.
Absolutely everything has been considered in this thoughtful design, including smart control lighting, air conditioning and security. The home also features three phase power supply, provisions for solar, electric vehicle charging and speakers to the main living areas and a multitude of options for storage.
Situated in a convenient location only 4km from the CBD and just a short stroll to local schools, this locale also offers access to every amenity in the vibrant Riding Road, Hawthorne Road, and Oxford Street precincts. Falling within the Morningside State School and Balmoral State High School catchment areas, this spectacular residence is also a short drive from Saints Peter and Paul's School, Lourdes Hill College, Cannon Hill Anglican College, and Churchie Grammar School.
Further features include:
+ 332sqm of contemporary open plan luxury
+ Timber finished feature ceilings front and back
+ Solid oak timber staircase with black and oak handrails
+ 4 elegant bathrooms with full height tiles, freestanding vanities, and ABI Interiors black tapware
+ Reverse cycle ducted and zoned air-conditioning
+ 6.5m x 3m swimming pool with Tyrolean feature wall
+ Smart control lighting and air conditioning system, including 6 security cameras and electronic entry gate system
+ Secure fingerprint door lock
+ Two car garage with electric vehicle charging station and provision for solar
+ Provision for speakers to living areas
+ Epoxy resin garage floor finish
+ Built-in storage area in garage
Make no mistake, this is one of the finest homes to hit the market this year. With build costs and land values at an all-time high, this could be the smartest property decision you have ever made!
Contact marketing agents Amanda MacDougall on 0421 039 608 or Brandon Wortley on 0447 269 591 for further information.
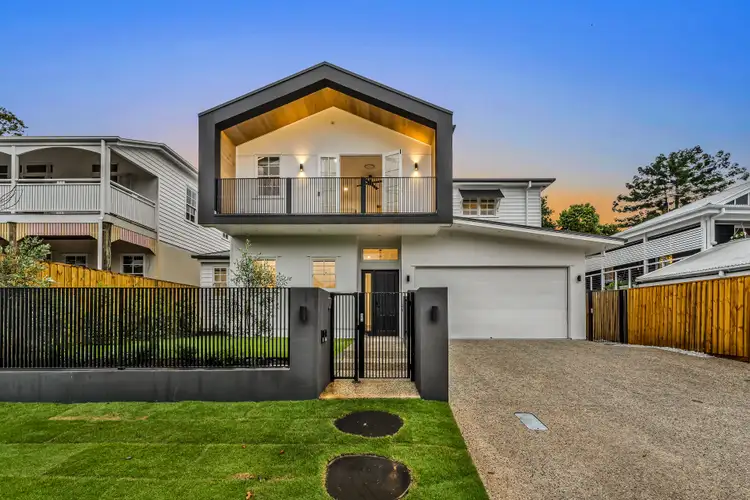
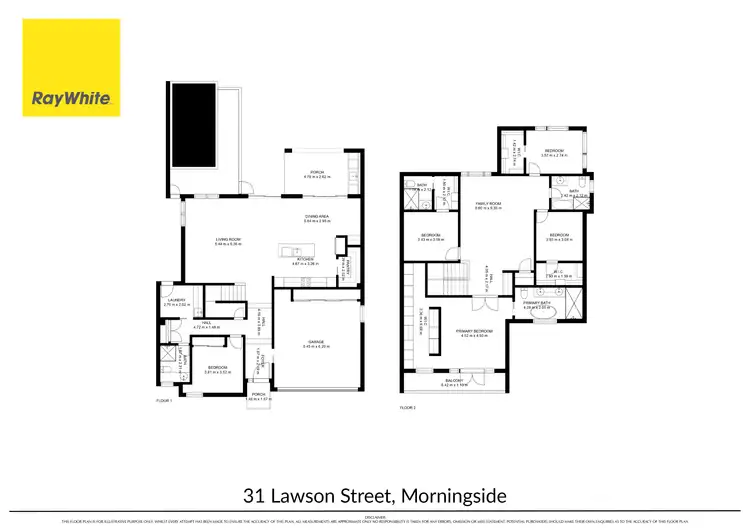
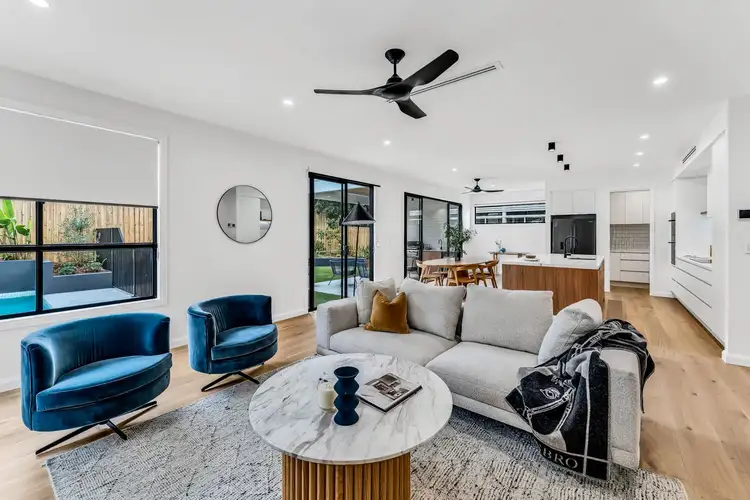
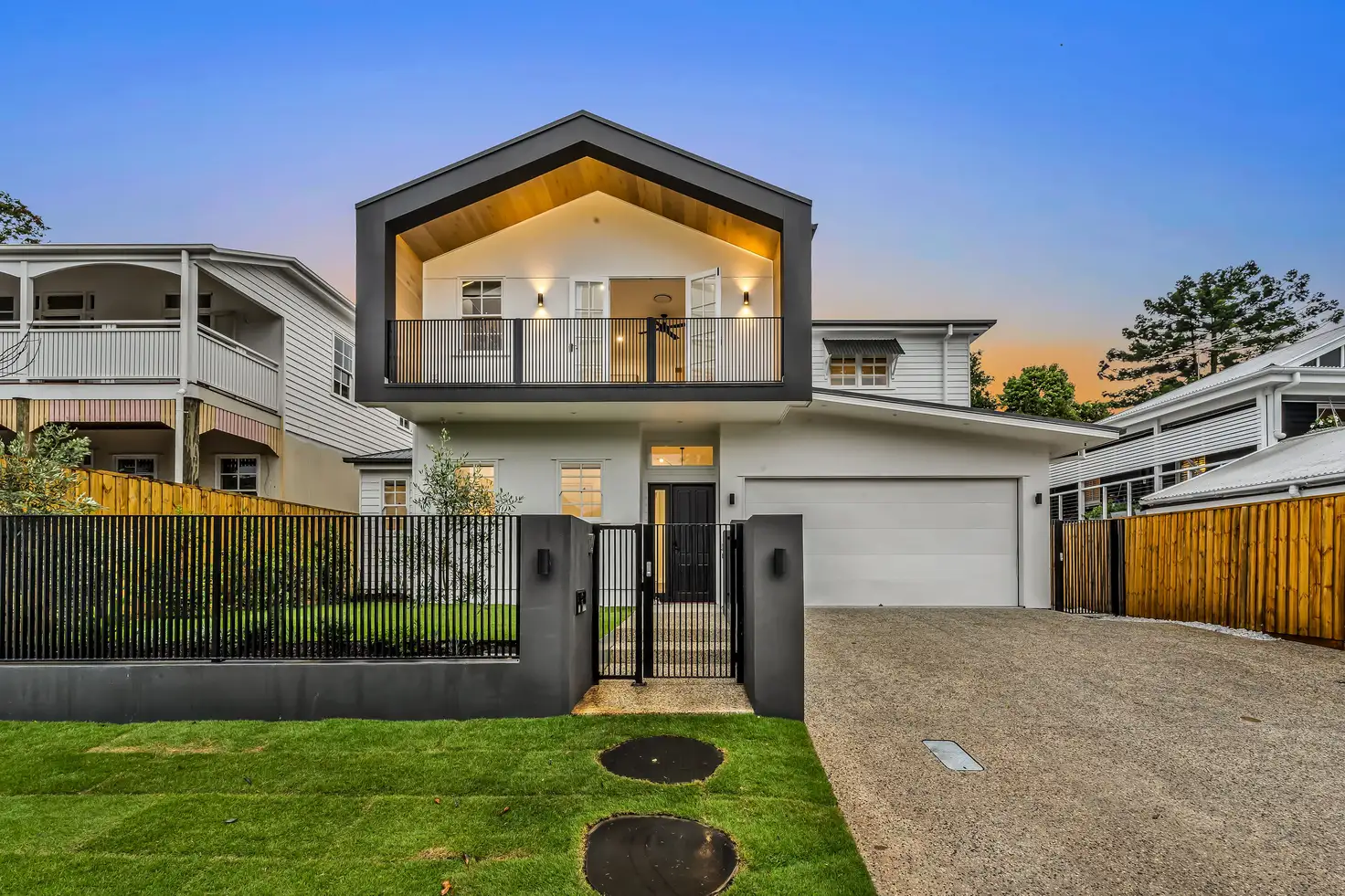


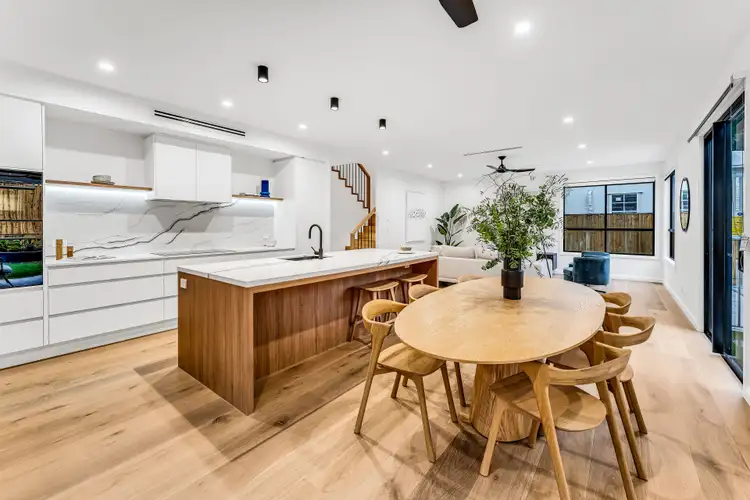
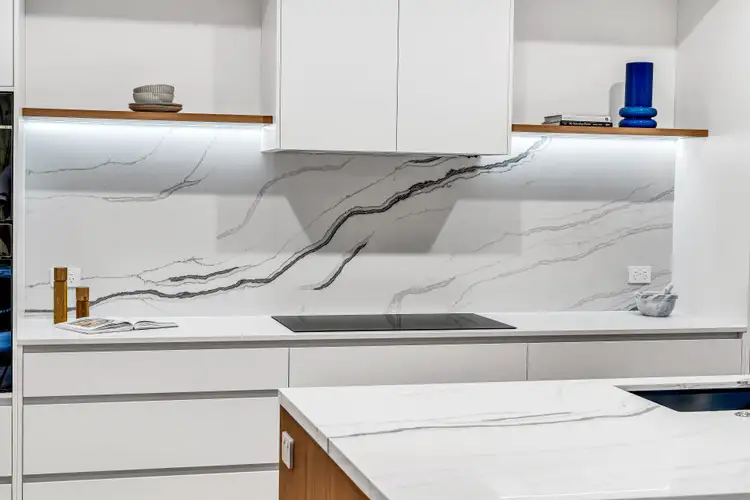
 View more
View more View more
View more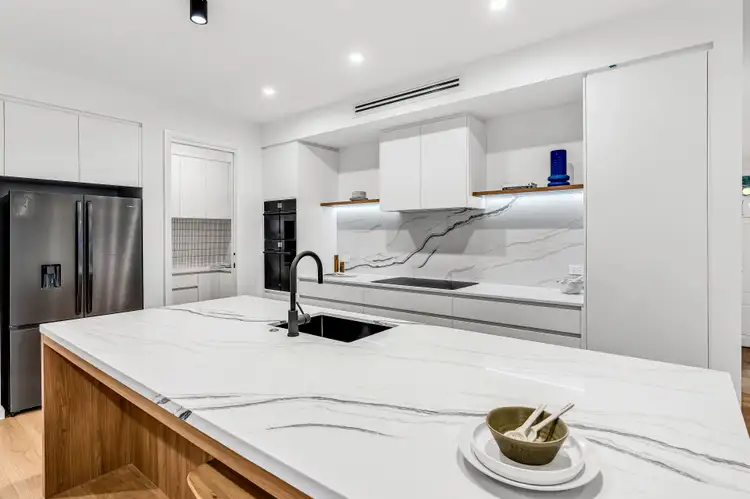 View more
View more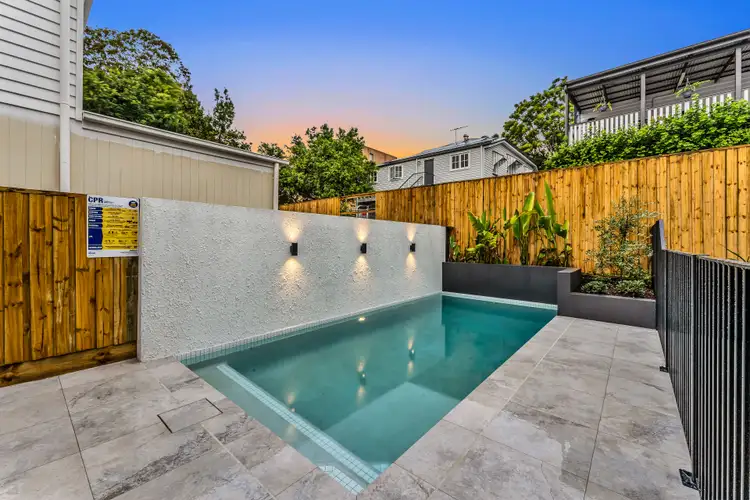 View more
View more
