Auction Sat, 22nd Nov - 2.30pm (usp)
A home to tug at the heartstrings, just as you had imagined, right in the centre of pulsing, but 'villagey', Goodwood. This charm packed, circa 1880, quintessential Bluestone symmetrical villa is comfortable for now but perhaps there's a suggestion that a contemporary reinvention of the existing floorplan could form part of its next chapter.
Leadlight, ornate fireplaces and polished timber floors are gorgeous features complimenting the hallway and 3 generous bedrooms, (all with built-in storage) and the traditional central, more formal living area. But wait, …there's also a second sitting room to the east with French doors to a private, north-facing courtyard plus a functional open-plan kitchen with adjacent casual dining space overlooking the covered entertaining area. The rear of the home and bathroom are light filled with clerestory windows taking advantage of the northern aspect and there is a practical separate WC and good-sized laundry.
The home, set forward on 587sqm, has a rear garden with plenty of scope for further enhancement but, for now, it's a neat, secure space with lawn and border planting. Cars will be safely out of the weather under the side carport or in the large double garage/workshop with auto access. A wide driveway caters for additional vehicles off-street.
Open the Door to:
- a vibrant & cosmopolitan, city-fringe lifestyle
- a friendly and welcoming local Community
- tram, train and bus transport on your doorstep
- coveted school zones and excellent childcare options
- a wider than expected, 16.76m frontage
Close the Door on:
- driving for a coffee – walk to a plethora of great cafes
- the long commute – here you're virtually on the edge of the city
- the arduous property search – life starts here
An inviting and irresistible home in a prized location and a rare opportunity to secure your piece of the Unley Council's history and lifestyle.
All information or material provided has been obtained from third party sources and, as such, we cannot guarantee that the information or material is accurate. Ouwens Casserly Real Estate Pty Ltd accepts no liability for any errors or omissions (including, but not limited to, a property's floor plans and land size, building condition or age). Interested potential purchasers should make their own enquiries and obtain their own professional advice. Ouwens Casserly Real Estate Pty Ltd partners with third party providers including Realestate.com.au (REA) and Before You Buy Australia Pty Ltd (BYB). If you elect to use the BYB website and service, you are dealing directly with BYB. Ouwens Casserly Real Estate Pty Ltd does not receive any financial benefit from BYB in respect of the service provided. Ouwens Casserly Real Estate Pty Ltd accepts no liability for any errors or omissions in respect of the service provided by BYB. Interested potential purchasers should make their own enquiries as they see fit.
RLA 275403.
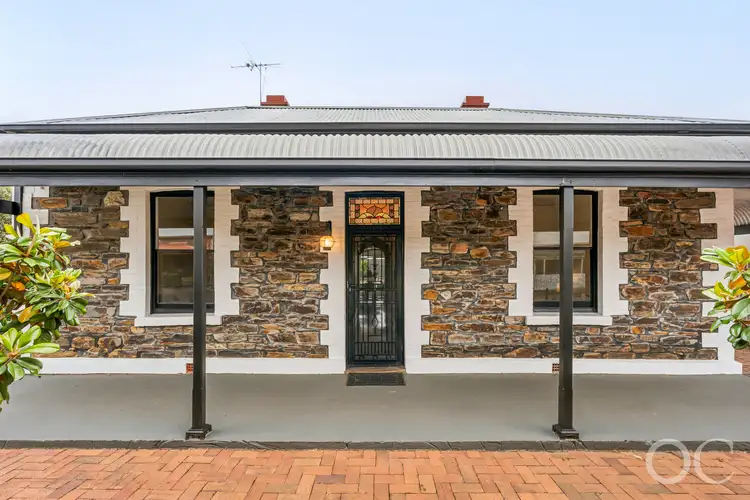
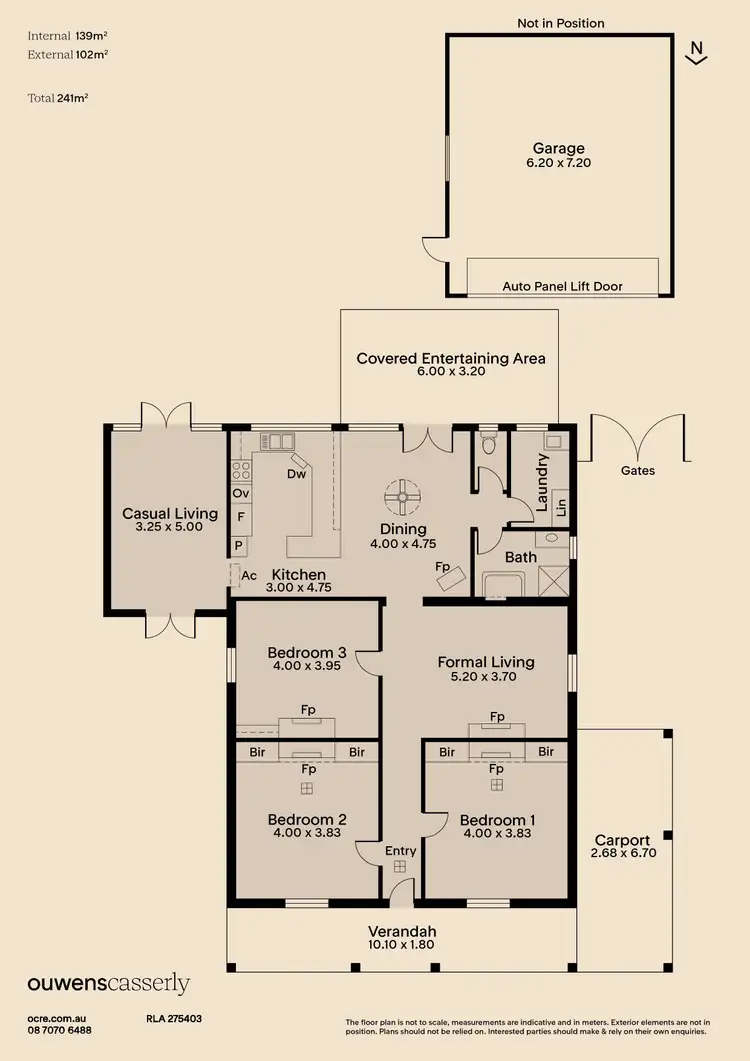
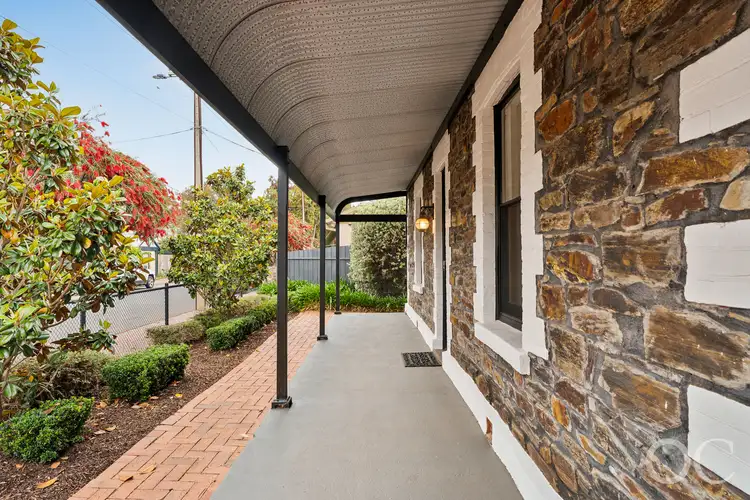
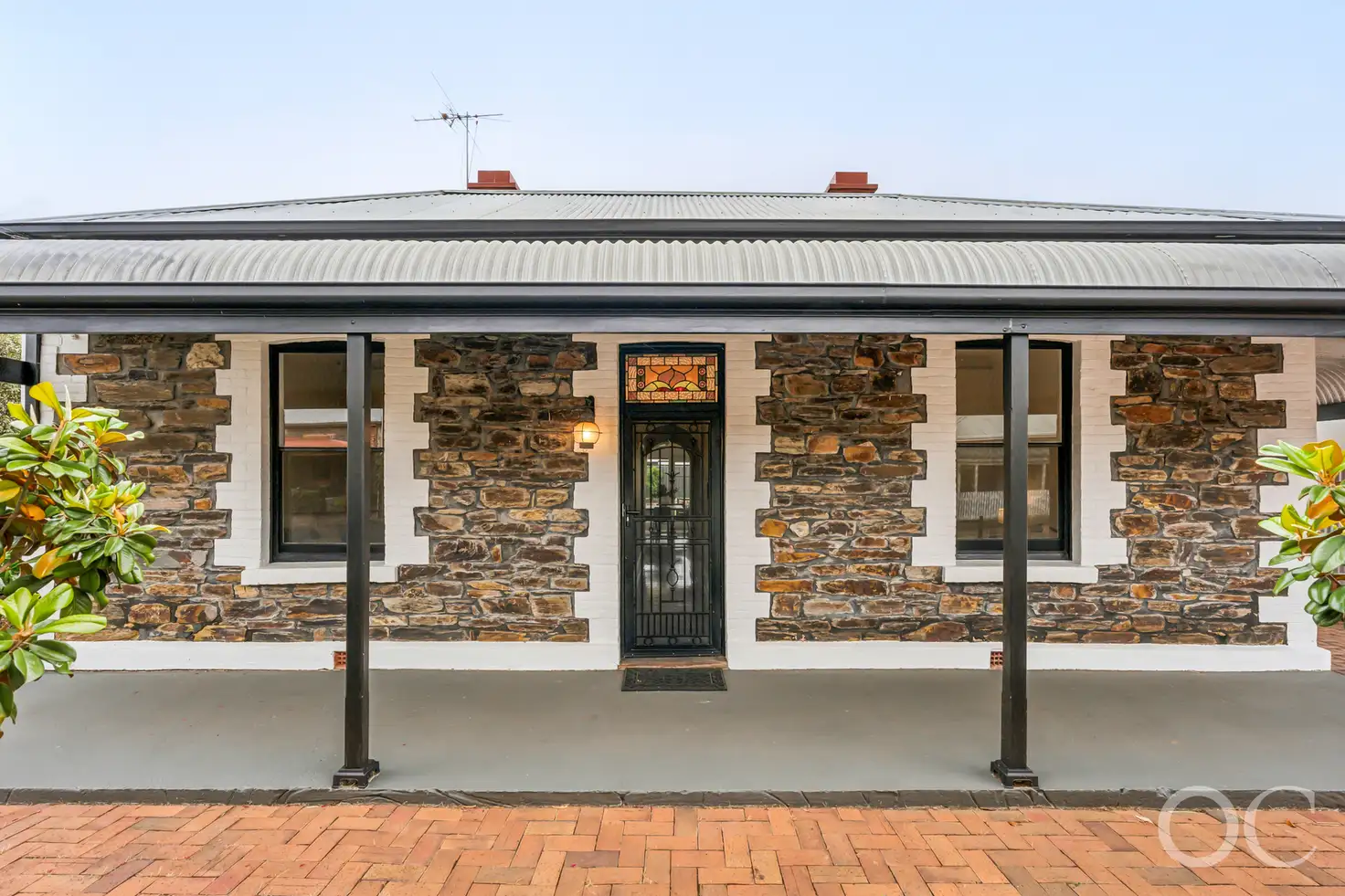


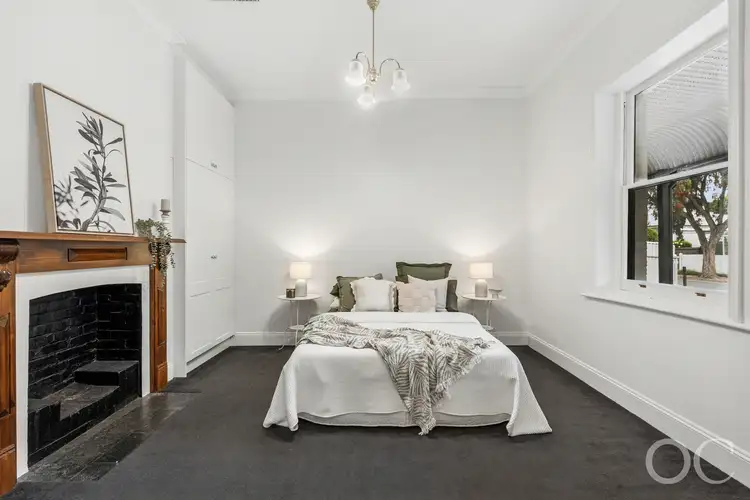
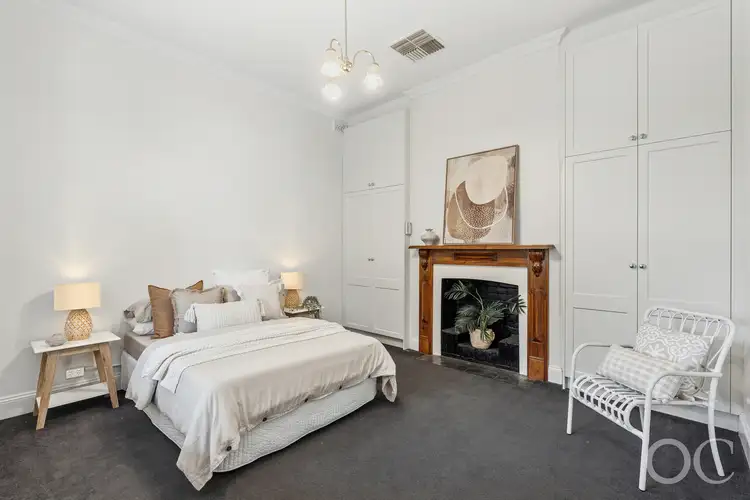
 View more
View more View more
View more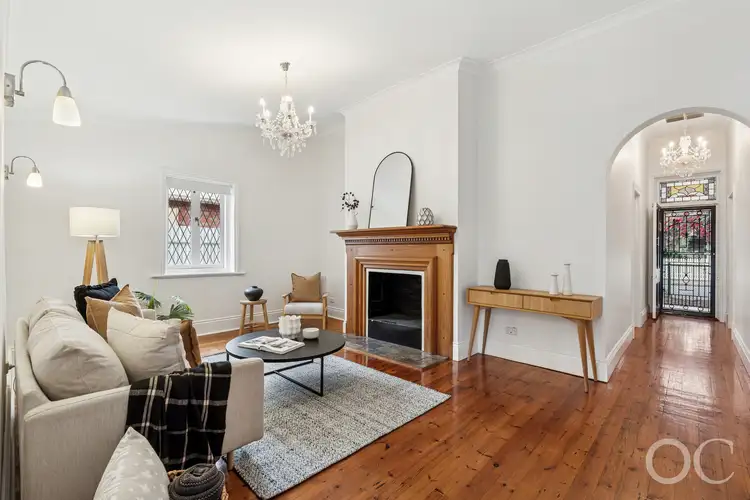 View more
View more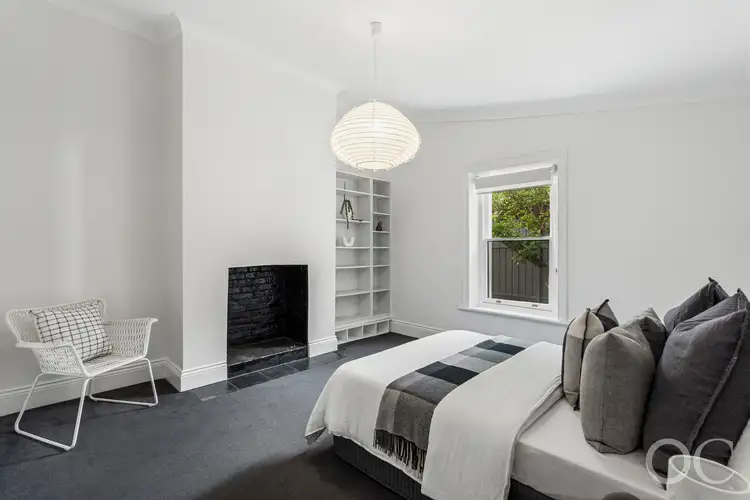 View more
View more
