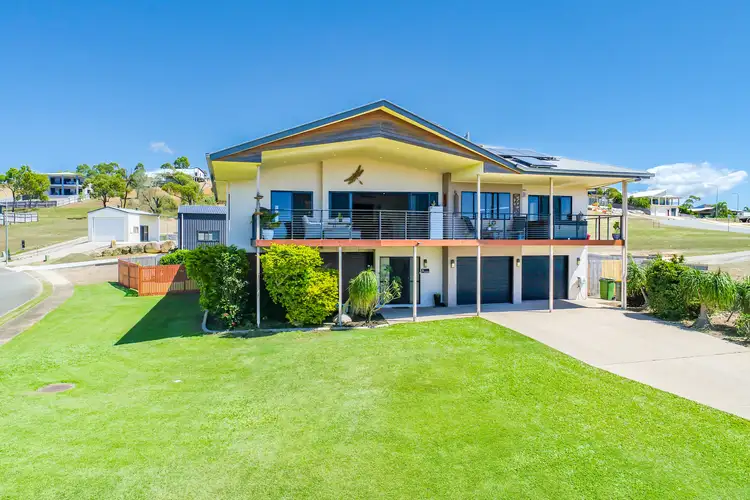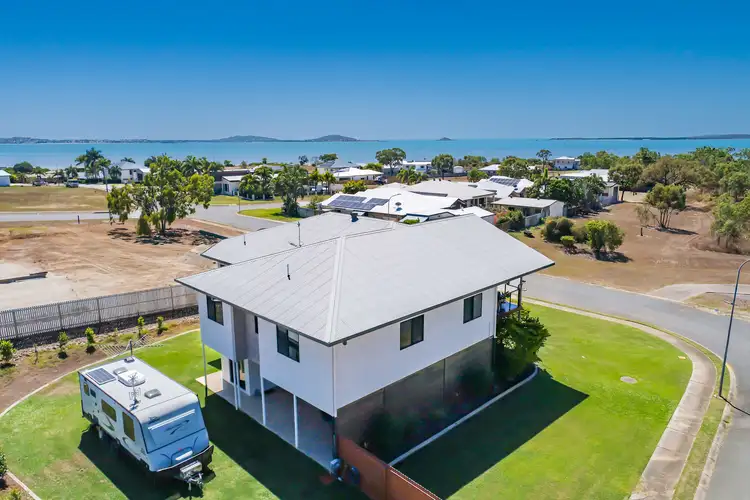$933,000
4 Bed • 2 Bath • 3 Car • 869m²



+33
Sold





+31
Sold
31 Links Road, Bowen QLD 4805
Copy address
$933,000
- 4Bed
- 2Bath
- 3 Car
- 869m²
House Sold on Fri 17 Oct, 2025
What's around Links Road
House description
“ABSOLUTELY BEAUTIFUL FAMILY HOME WITH OCEAN VIEWS”
Property features
Other features
Ocean ViewsLand details
Area: 869m²
Property video
Can't inspect the property in person? See what's inside in the video tour.
Interactive media & resources
What's around Links Road
 View more
View more View more
View more View more
View more View more
View moreContact the real estate agent

Kyli McCrae
McCrae Property Group
0Not yet rated
Send an enquiry
This property has been sold
But you can still contact the agent31 Links Road, Bowen QLD 4805
Nearby schools in and around Bowen, QLD
Top reviews by locals of Bowen, QLD 4805
Discover what it's like to live in Bowen before you inspect or move.
Discussions in Bowen, QLD
Wondering what the latest hot topics are in Bowen, Queensland?
Similar Houses for sale in Bowen, QLD 4805
Properties for sale in nearby suburbs
Report Listing
