Auction: Onsite at 11:30am, Saturday 20th July 2024 (unless sold prior)
Open: 11:00-11:30am Saturday 20th July 2024
Price: $850,000
Nestled in a serene neighbourhood, this stunning residence embodies the essence of eclectic elegance with its reclaimed timber and stonework features. From the moment you step inside, you are greeted by the magnificent interplay of timber doors and windows, some adorned with magnificent leadlight designs, casting a kaleidoscope of colours that dance across the brick-paved floors.
The exposed Oregon beams and the eye-catching 'A'-framed roof are architectural marvels, showcasing the home's dedication to craftsmanship. The internal feature stone and brick, coupled with thoughtfully placed lighting, creates a cozy yet grand ambiance. Each detail, from the picture frame windows to the leadlight accents, speaks of a home that is as unique as it is inviting.
This four-bedroom, one-and-a-half-bathroom home boasts a spacious, open-plan living area where a central stone and brick fireplace, that stands as a testament to both form and function. The cast-iron 'Nectre' slow-combustion heater adds a touch of rustic charm, while the large 'Daikin' Inverter split-system ensures modern comfort. The timber kitchen, equipped with a five burner stove, invites culinary adventures and warm gatherings.
The North/East facing front captures the gentle mid-morning sun, highlighting the reclaimed timber entrance and internal doors, one of which features a captivating leadlight design. The bathroom says relaxation with its bath, shower, single vanity, and toilet, with an additional separate toilet with vanity basin for convenience. Security is paramount, with a monitored security system and solid brick construction provides strength and peace of mind.
Outside, a seven-car car pad with a solid brick-paved driveway leads to a grand 9m by 6m shed with 10-foot-high access, both concreted and powered, perfect for vans or boats. The entrance, with its slate-paved steps and stone pillars topped with decorative finials, exudes grandeur. The large front porch and side verandah offer wonderful views of the enchanted gardens, while the rear verandah and courtyard grounds provide numerous sitting areas amidst the lush greenery.
This solid brick home, crowned with a colorbond roof, is a blend of old-world charm and modern efficiency, featuring a 'Bosch' instant-gas hot water service and an approx. 6.5 kW solar system (22 panels).
Just 500 meters from Franklin Parade, 800 meters from the Beach House Café/Restaurant featuring 'live' entertainment, and a short distance from the Encounter Bay boat ramp and the Bluff. This residence offers not just a home, but a lifestyle rich in comfort and creativity. Complete with its unique lawn and garden, Agapanthus- lined brick driveway, and quirky outdoor shower, this home truly has a touch of magic, reminiscent of a Harry Potter novel, waiting for its next chapter.
Walk-in, Walk-out available with purchase (Excluding some listed items)
Section 7 and Form 1 Statements available from the Harcourts South Coast Office, 244 Port Elliot Road, Hayborough, 3 days prior to the auction and 30 minutes prior to the auction, on site.

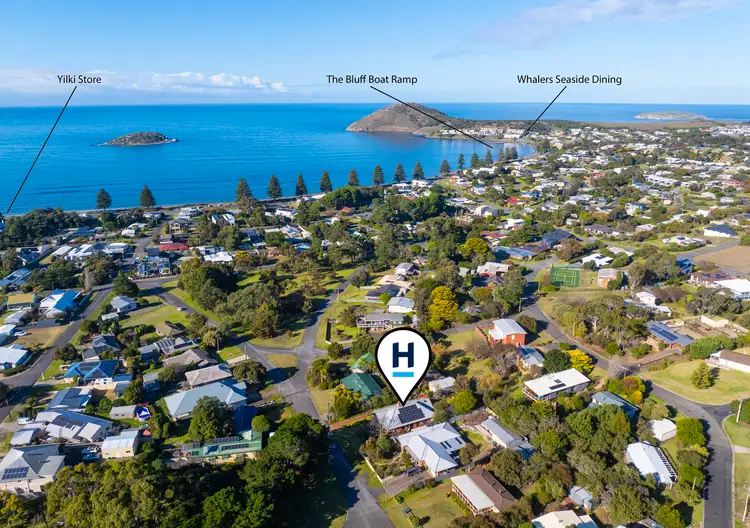
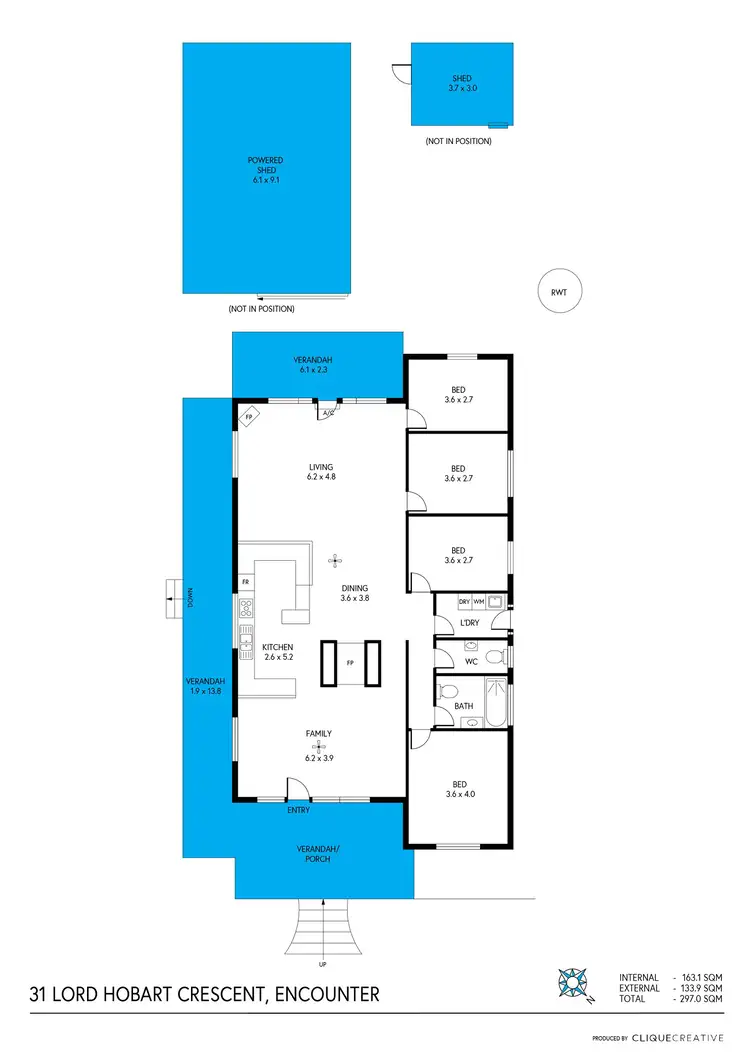
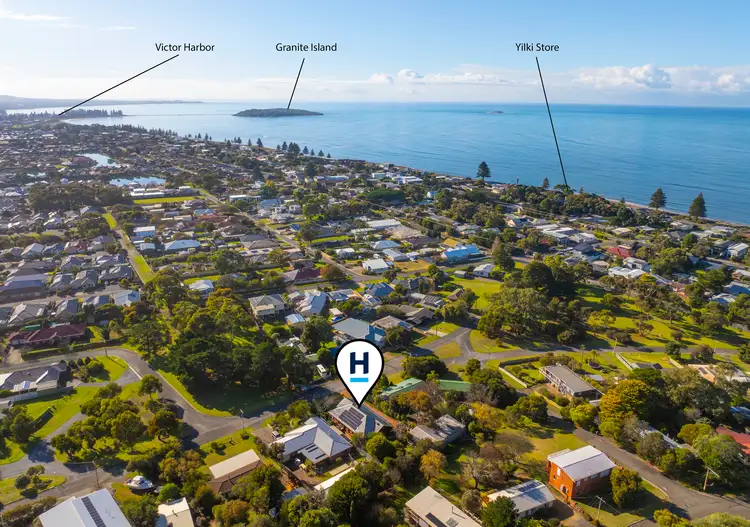
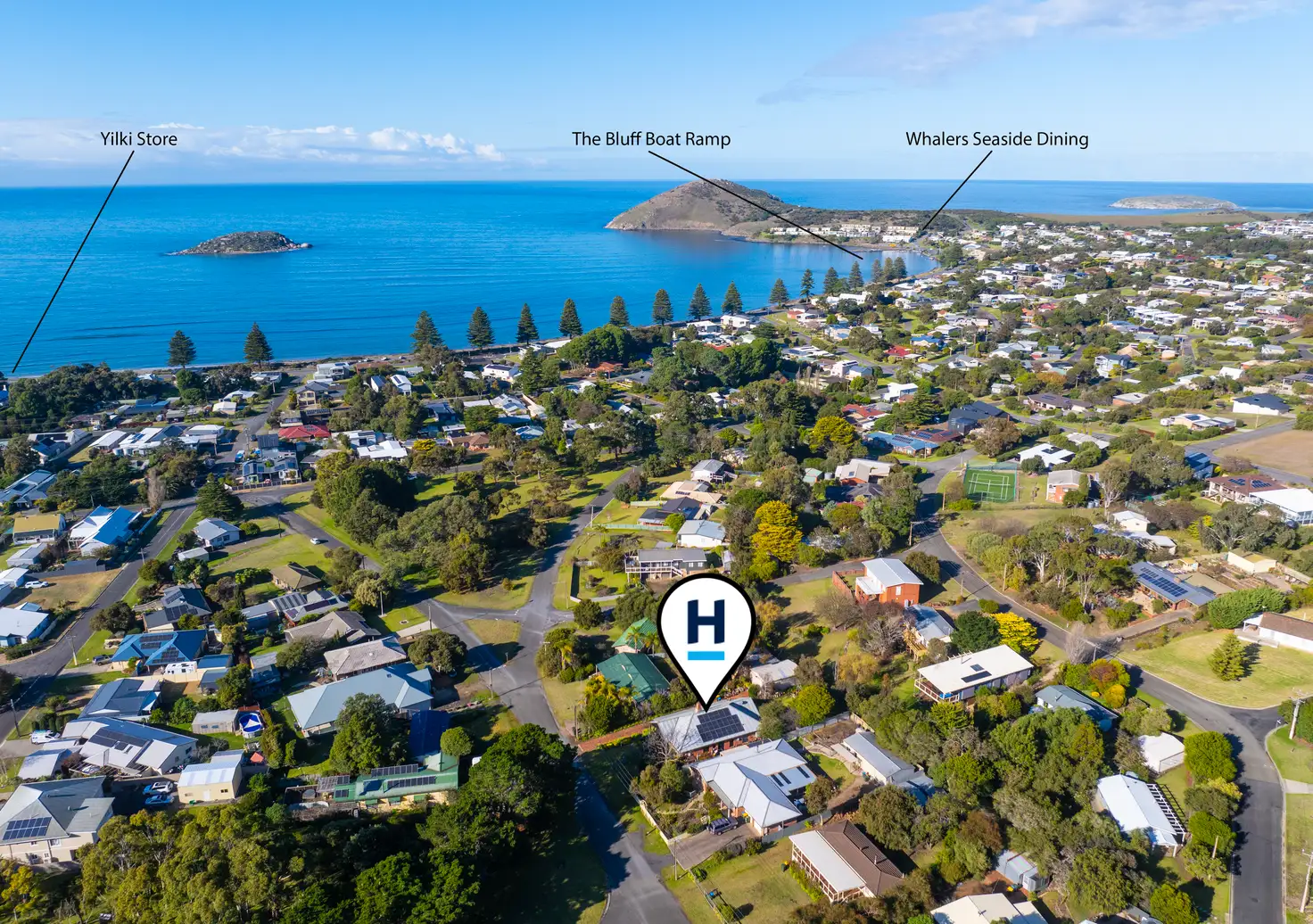


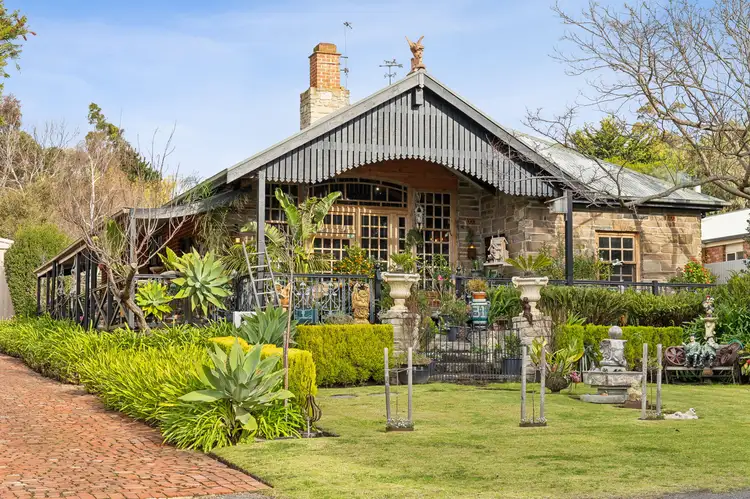
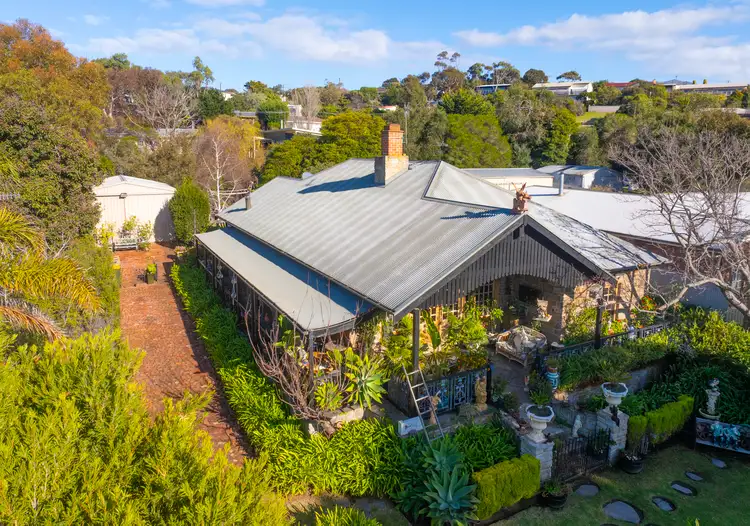


 View more
View more View more
View more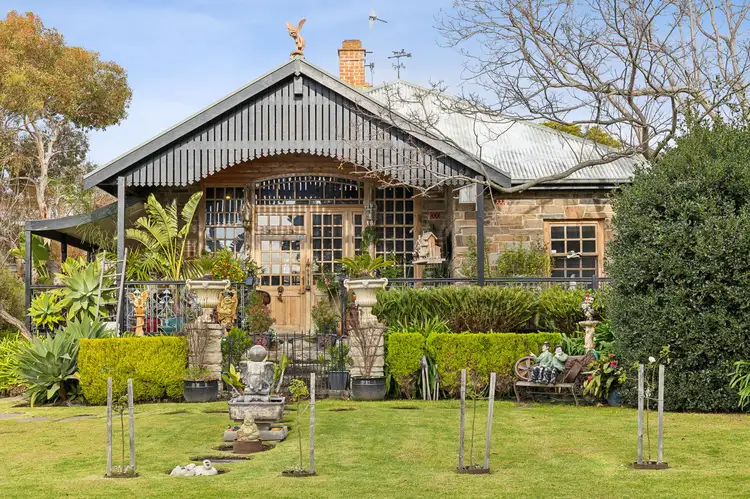 View more
View more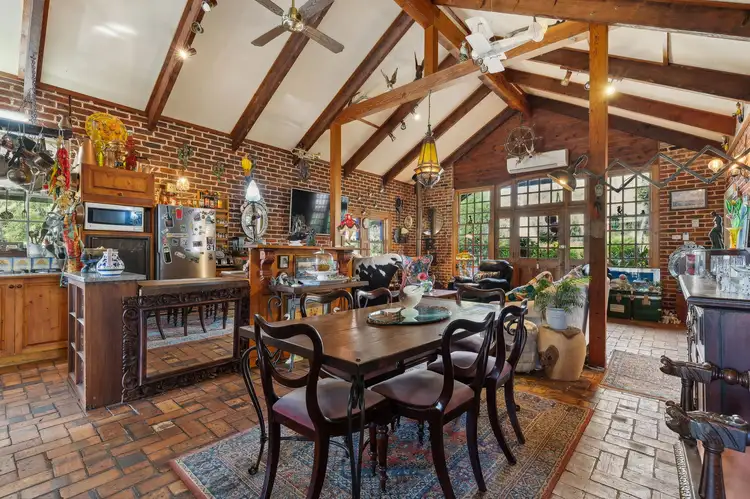 View more
View more



