Pure Luxury | A Dream Home that Exceeds Every Expectation...
This flawlessly crafted four-bedroom home blends sophistication and practicality across two expansive levels. Ideal for families, it boasts ample living space, a sleek modern design, and top-tier finishes throughout. Ken Suhopoljac of Selling Perth Real Estate presents what may be Ballajura's premier residence.
The Floorplan:
- Full Double Brick Construction: Built to last and provide superior insulation.
- Newly Built (2022): A modern home with premium finishes throughout.
- 4 Bedrooms, 2 Bathrooms: Spacious rooms with custom-built robes and ample storage with an additional upstairs living area.
- Open-Plan Living: Expansive living/dining area with seamless transition to the alfresco through eight bifold doors.
- Gourmet Kitchen: Custom cabinetry, 40mm marble benchtops, SMEG cooktop with 6 gas burners, built-in rangehood, and bonus dishwasher. Includes walk-in scullery with stone benchtop.
- Marble Bench Tops: 40mm marble surfaces in the kitchen, bathrooms, laundry, and powder room for elegance and durability.
- Alfresco Area: Relax and enjoy the outdoors in privacy utilizing the electric shutters at the touch of a button, wall-mounted TV, and stunning continuously tiled surface for easy outdoor entertaining with natural gas output for future outdoor BBQ setup.
- Custom Designed Sliding Stacker Doors: Creating a seamless flow between indoor and outdoor spaces.
- Built-in Heater/Decorative Fireplace: Color-changing via remote control for both warmth and style.
- Modern Glass Staircase: A striking feature that enhances the contemporary design.
- Luxury Master Suite: Walk-In His & Hers built-in robes, and a large ensuite with double vanity, elegant stone bathtub, floor to ceiling tiling and custom cabinetry.
- Spacious Second Living Area: Located upstairs with easy access to three large bedrooms and a family bathroom.
- Serene Balcony: Watch the sunset and embrace the natural sunlight from the spacious north facing balcony, entertain your guests, and enjoy a morning coffee.
- Exposed Aggregate Driveway: Tastefully constructed large exposed aggregate driveway to emphasize the quality of this home as soon as you pull into the driveway.
- Premium Finishes: Beautiful Italian floor tiles throughout, all the way up to the staircase including bathrooms and toilets with full wall tile coverage.
- Smart Home Technology: Keyless front entry with smart lock and camera and audio for added security. MyPlace Wi-Fi-controlled air conditioning with independent zoning.
- Solar Panels | 16 x Longi 415w| 1 x Huawei 5kW (3P) Hybrid Inverter
- NBN copper wiring throughout for High Speed Internet Connectivity
What We Love:
- Double Garage: High ceilings with dedicated storage area and laundry space.
- High Ceilings: Creating an open, airy feel throughout the home.
- Custom Bulkhead Dining Room Ceiling: Integrated LED lights, set the mood and ambience and change colors at the touch of a button.
- Reverse Cycle Air Conditioning: Zoned, with independent control via Wi-Fi for personalized comfort.
- Electric Shutters: Remote-controlled for convenience and privacy.
- Controlled Temperature Gas Heater: Set it to desired heat and keep the little ones safe.
- Central Vacuum System: For easy and efficient cleaning.
- Laundry Shoot: Seamlessly drop your clothes from the top floor down to the bottom utilizing the practical laundry shoot.
- Laundry: Equipped with built-in washing baskets, cabinetry, and a sizable benchtop.
- Custom made clothing cupboards throughout upstairs: Ample space for maximizing space with efficient design with mirror sliding doors.
- Attic Storage: Large attic for additional storage space.
- Two Instantaneous Gas Hot Water Systems: Ensuring hot water is always available when needed.
- Luxurious Powder Room: For added convenience and comfort for guests.
Location Points:
- Perth CBD: Approximately 16 km away, offering a 20-25 minute drive via Alexander Drive or Reid Highway.
- Public Transport: The new Ballajura Station on the Morley-Ellenbrook METRONET line (opening December 8, 2024) provides a 21-minute train journey to Perth city. Features include a 12-stand bus interchange and 1,100 parking bays
- Primary Schools: Ballajura Primary School (2 km), South Ballajura Primary School (2.5 km), and Illawarra Primary School (3 km).
- High Schools: Ballajura Community College (2.5 km).
- Shopping Centre's: Ballajura City Shopping Centre (1.8 km) and Malaga Markets (4 km).
- Medical Centre's: Illawarra Medical Centre (900m), Ballajura Medical Centre (2 km) and additional facilities in Malaga and Alexander Heights (within 5 km).
- Recreational Facilities: Ballajura Aquatic Centre and Ballajura Community Centre (both under 3 km).
- Airport: Perth International / Domestic Airport is approximately 18 km away, ensuring easy travel access.
- Parks: Nearby green spaces include Kingfisher Park and Emu Lake (both within 3 km), offering scenic walking paths and picnic areas.
Outgoings:
- Water Rates: Approx. $1,244.11 per annum (2023/2024)
- Council Rates: Approx.$2,618.77 per annum (2024/2025)
This newly built, custom-designed home epitomizes refined living, offering a sophisticated layout, luxury features, and premium finishes for multi-generational comfort and style. A rare gem in Ballajura, it blends state-of-the-art amenities with convenience, appealing to fastidious families and savvy investors alike, thanks to its proximity to schools, transport, and amenities, promising both a forever home and a strong rental return.
Don't settle for nothing less than the best, contact Ken Suhopoljac on 0451 135 554 or [email protected] to register your interest today.
Disclaimer: All information provided is deemed reliable but is not guaranteed and should be independently verified. Please note, that some images have been modified and are for illustration purposes only.
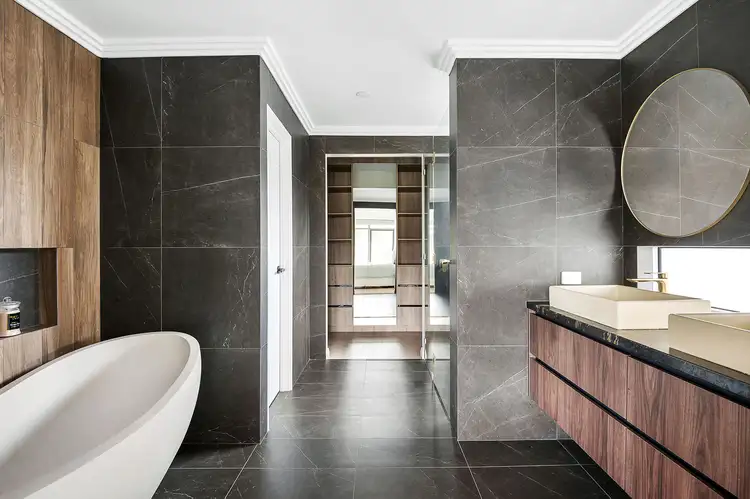
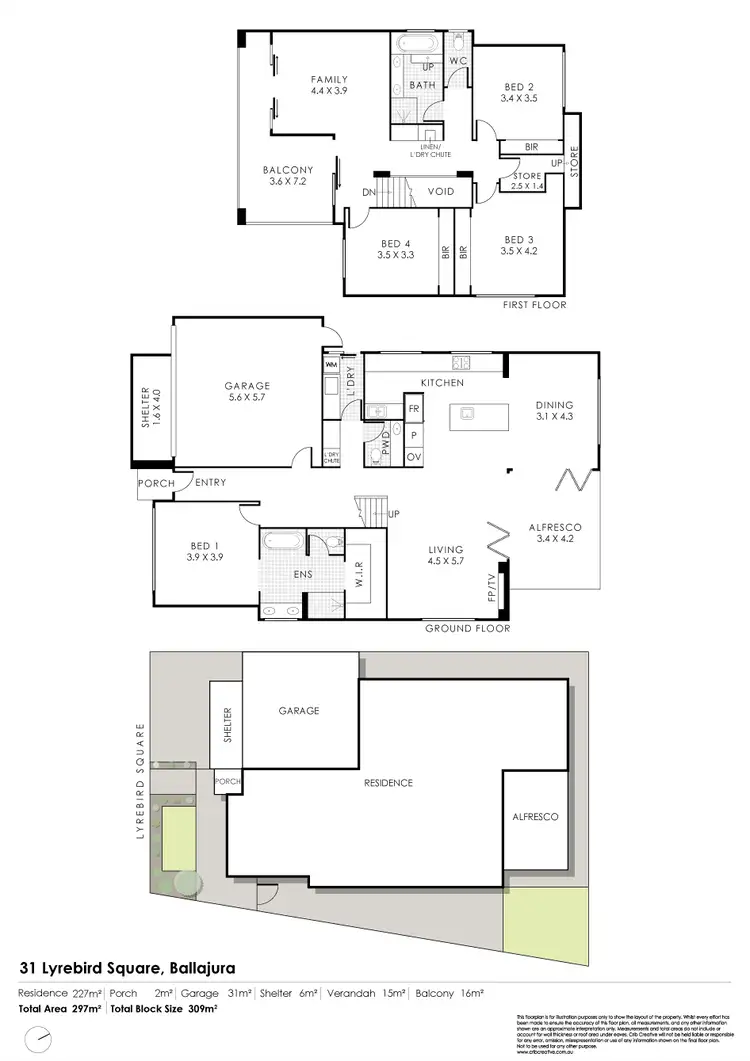
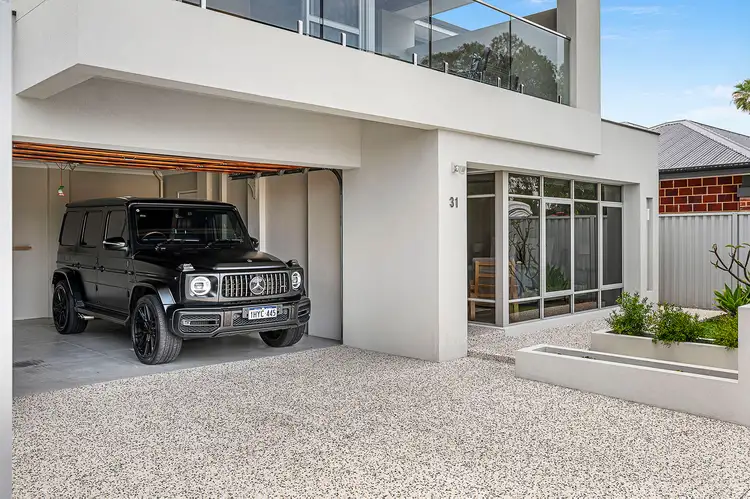
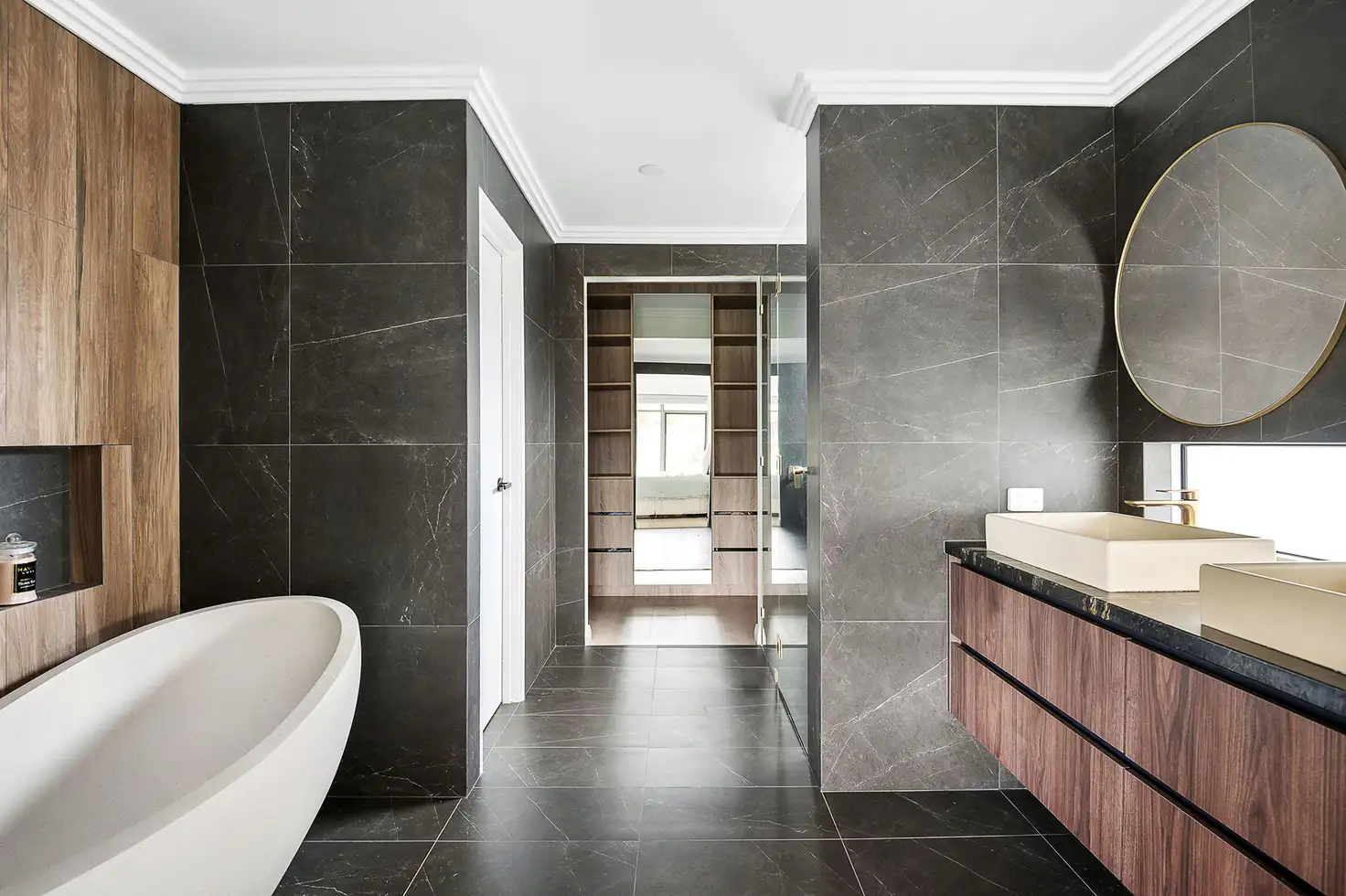


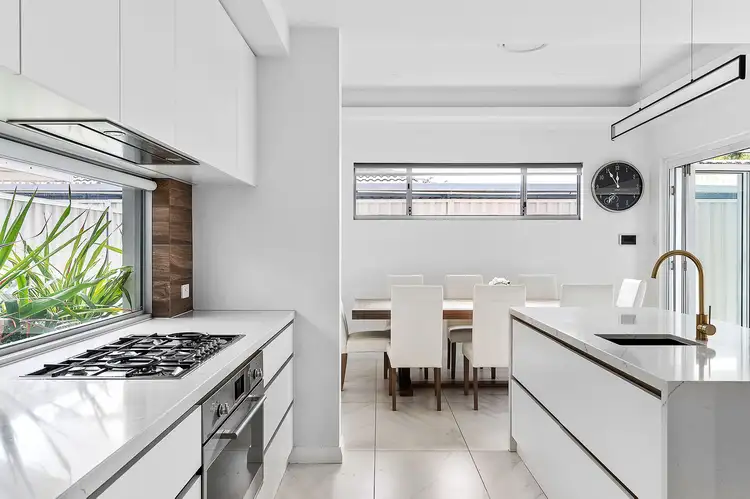
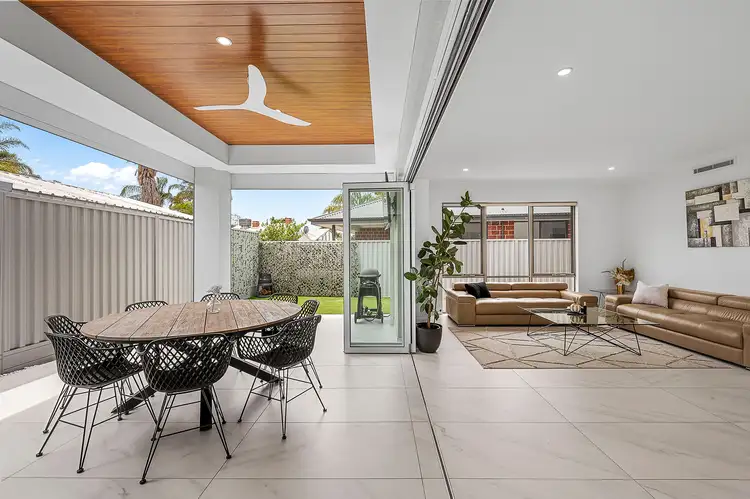
 View more
View more View more
View more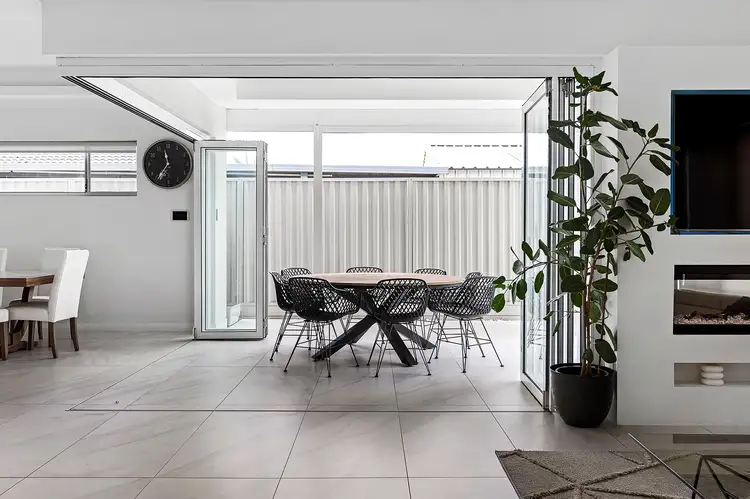 View more
View more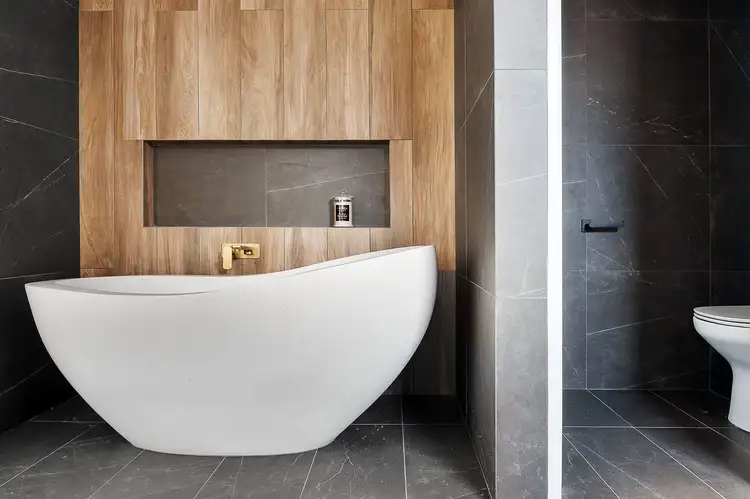 View more
View more
