Welcome to 31 Maxwell Terrace, Glenelg East
Having recently undergone some serious improvements, this stunning family home is presenting at its very best and is ready and waiting for the next lucky owner. You will be impressed by the intelligent layout of this property and it will tick many boxes of multiple buyer groups including the growing family, the blended family, the lifestyle changers, the busy executives and, of course, the overseas or interstate buyers. Come with us as we introduce you to just some of the many value propositions on offer in this lovely property:
Downstairs:
- Manicured gardens and gated driveway welcome you to the home
- Entry via the elegant hallway enhanced with high ceilings
- Large ground floor multi-functional bedroom that could be utilized as a rumpus/play room
- Impressive formal lounge enhanced with a lovely bay window
- The hallway flows on to the large open plan kitchen/living/dining area
- Refurbished kitchen with large walk-in pantry, stainless steel appliances including a twin drawer dishwasher and a brand new oven and rangehood
- Ample cupboard and bench top space as well as two additional storage/lining cupboards in the living area, one of which would make a great wine cellar
- Guest powder room adjacent to the living area
- The family room enjoys wonderful natural light with wall to wall glass overlooking the rear garden
- Great outdoor entertainment area that flows seamlessly from the living area
- Manicured and low maintenance grassed area to the rear, a great spot for the family
- Fully fenced solar heated, concrete salt chlorinated swimming pool making this a wonderful bonus for fun and relaxation
- Converted multi-functional outdoor shed with split system unit that could be utilized as a man cave, gym, office or teenage retreat
- Covered carport that could accommodate up to three cars, with automatic roller door
- Additional off street parking for another two vehicles
Upstairs:
- Access via relatively new timber staircase
- Even more storage cupboards at the top of the stairs
- Four bedrooms, bedrooms two and three are a great size with built-ins
- Bedroom four could double up as a study or office
- Stunning master bedroom with its own retreat including a gorgeous bay window
- Generous, recently refurbished en-suite
- Good size family bathroom including shower, spa-bath, vanity and WC
- Great storage area in the loft accessible by built-in ladder
Extras:
- Reverse-cycle ducted air conditioning system
- Brand new quality carpets throughout the home
- New door handles, light switches and some light fittings including LED's
- Updated shower recesses and WCs
- Professionally cleaned throughout
- Spectacular 810sqm of land with a 17.42 metre frontage (approx)
You are only a short stroll from the famous Jetty Road that boasts great shops, restaurants and bars and only minutes from one of the most beautiful beaches South Australia has to offer. If you have school age children, you have access to some wonderful schools and colleges including Brighton Secondary College, Immanuel College, Sacred Heart College and Glenelg Primary.
The refurbishments that the current owners have carried out really make this lovely home shine. The moment you step into the property you are embraced by a lovely positive ambience and you will feel as if you have just arrived home. A great property, a magnificent location and an amazing lifestyle awaits.
We look forward to meeting you at our opens or, if you prefer, at a private inspection. Just give us a call or shoot us a message.
Specifications:
CT / 5598/522
Council / City of Holdfast Bay
Zoning / RC'13
Built / 1997
Land / 810m2 approx
Internal / 267m2
Frontage / 17.42m
Council Rates / $2,437.80 pa
SA Water / $304.56 pq
ES Levy / $500.65 pa
The accuracy of this information cannot be guaranteed and all interested parties should seek independent advice. Should this property be scheduled for auction the vendor's statement may be inspected at any Harris Real Estate office for 3 consecutive business days immediately preceding the auction and at the auction for 30 minutes before it starts.
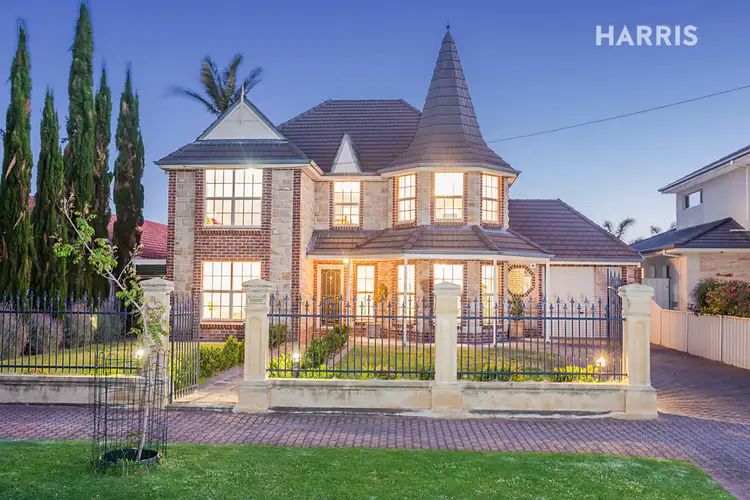
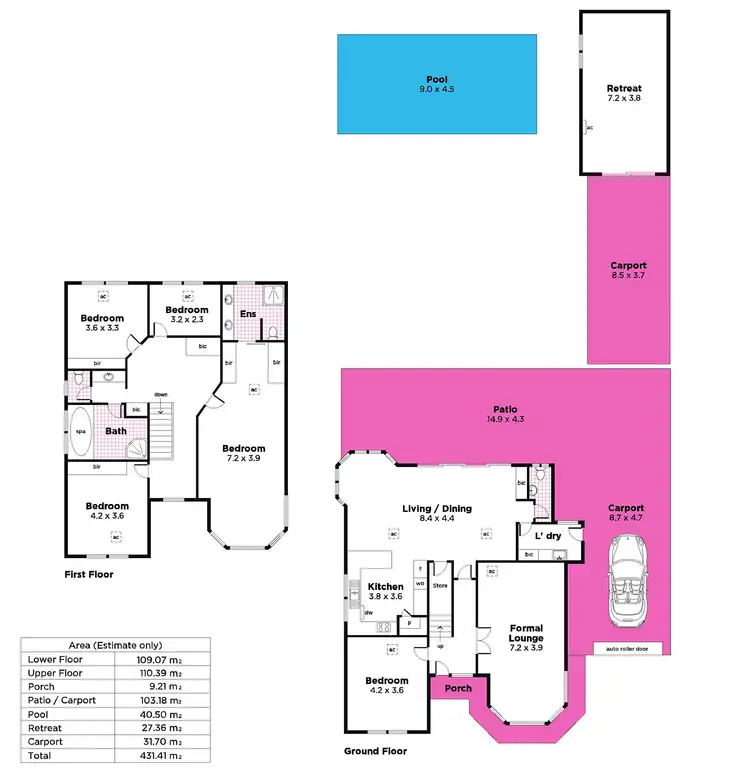
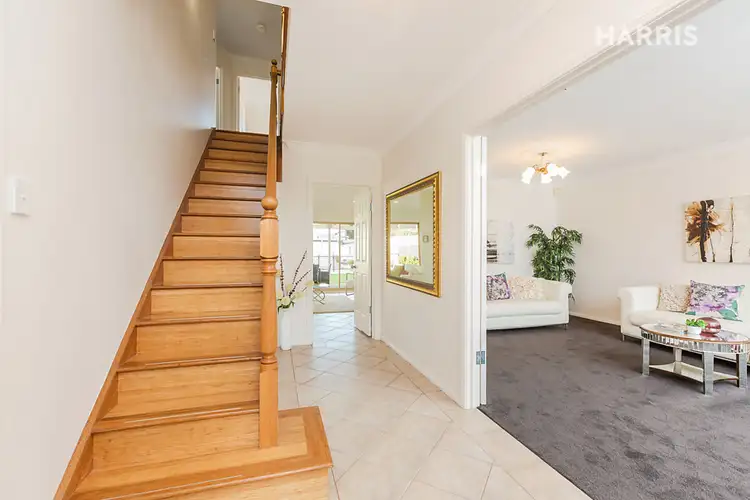
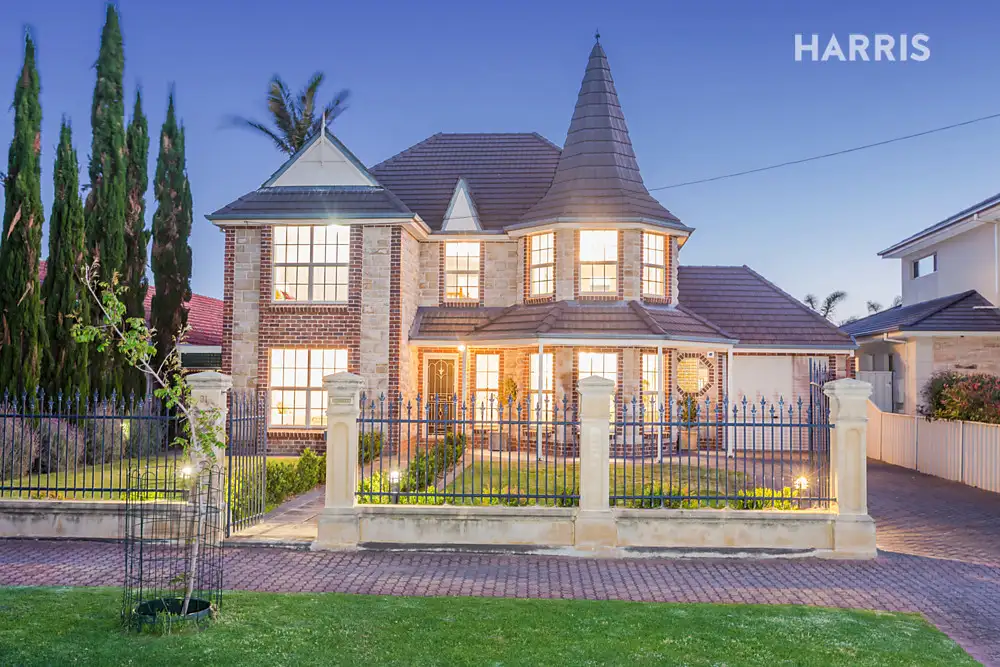


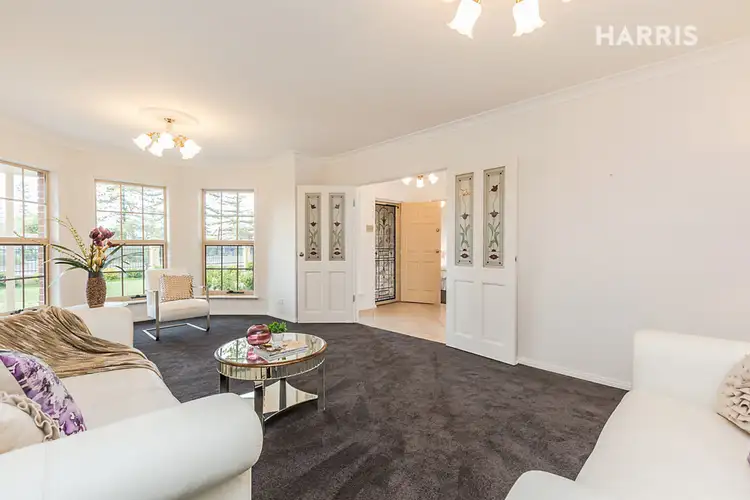
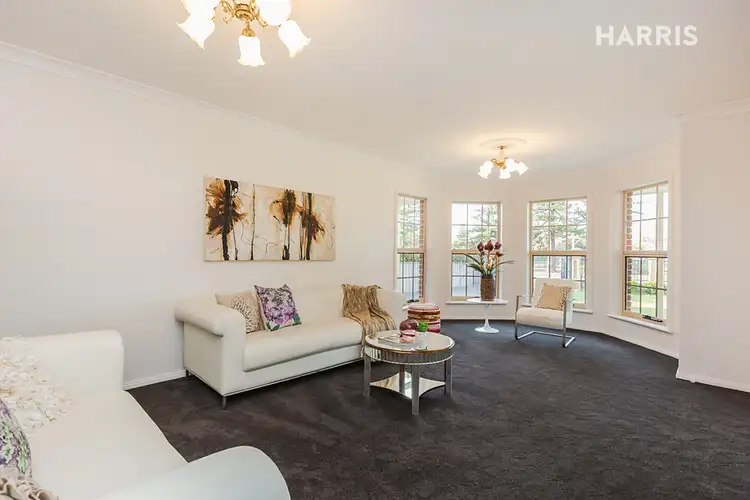
 View more
View more View more
View more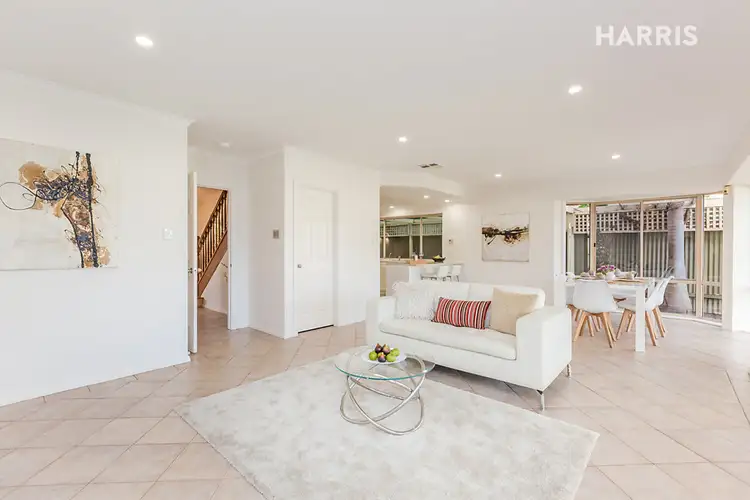 View more
View more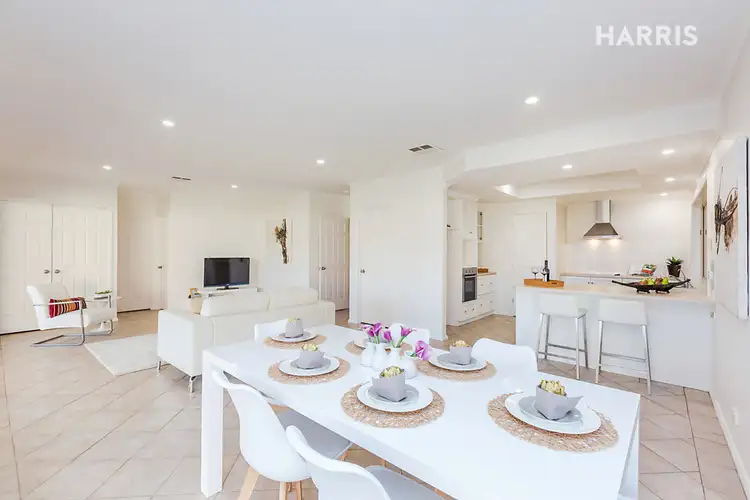 View more
View more
