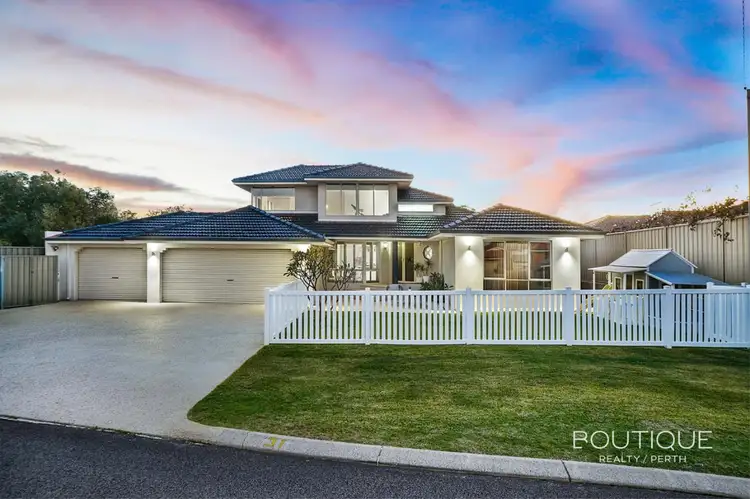Stunningly overlooking beautiful Caratti Park next door in a tranquil and sought-after pocket of Stirling, this recently-renovated 4 bedroom 2 bathroom two-storey residence will definitely keep you and your loved ones happy with its functional floor plan that defines timeless comfort.
The front yard is securely gated for peace of mind, with lush green lawns the ideal place for the kids and pets to play in unison - when not at the neighbouring park, of course. At the rear, a shimmering below-ground swimming pool sits between a flexible utility room (that can be whatever you want it to be) and a covered side patio deck that encourages outdoor alfresco-style entertaining, no matter what the time of year.
Warmed by gleaming wooden floorboards, a stylish open-plan family, meals and kitchen area seamlessly flows out to the patio and pool, whilst also playing host to soaring high ceilings, sleek stone bench tops, a breakfast bar for quick bites, a corner pantry, further under-stair storage, a quality sink and tapware setup, an integrated range hood, a gas cooktop, separate stainless-steel oven/grill and a modern stainless-steel dishwasher. Staying downstairs, a sunken formal-dining room welcomes you inside with its attractive white plantation window shutters, as well as double-door access into the kitchen.
On the other side of the entry foyer sits a spacious and sunken formal lounge room, complete with its own central log fireplace heater - and bonus access into a large separate study. The pick of the sleeping quarters is a commodious master-bedroom suite with four full-height doors of wall-to-wall built-in mirrored wardrobes and a deluxe ensuite bathroom - shower, twin "his and hers" stone vanities, heat lamps, powder-room access and all.
The three spare bedrooms all have their own built-in robes and are serviced by a funky and fully-tiled main family bathroom with a separate spa bath and shower, a separate toilet and a practical laundry with two side-by-side double-door linen presses and over-head and under-bench storage cupboards, as well as external access out to the side porch. Upstairs, a spacious living-come-games room can be one, both or the other, yet is probably best suited as a children's retreat, away from the family hustle and bustle.
Enjoy a leisurely stroll around the corner to bus stops, picturesque local lakes, the Stirling Farmer's Market (every Sunday morning) and gorgeous Stirling Civic Gardens parklands, with Stirling Train Station, the freeway, medical facilities, excellent schools, the buzzing Main Street cafe and restaurant strip, the new Roselea Shopping Centre, Westfield Innaloo, the new-look Karrinyup Shopping Centre, the city and the coast all only a matter of minutes away in their own right. Quality and convenience await you here, in the most perfect of parkside positions!
Other features include, but are not limited to:
- Double-door entrance
- Timber floors
- Carpeted bedrooms, study and formal lounge
- Integrated audio ceiling speakers
- Quality window treatments
- Ducted air-conditioning
- Security roller shutters
- Down lights
- Feature ceiling cornices
- Skirting boards
- Easy-care poolside turf area for relaxing and unwinding
- External storeroom
- Huge triple lock-up garage with roller-door access down the side of the home
- Ample driveway parking space for a boat, caravan or trailer
- 608sqm parkside block
- Built in 1992
For more details call Blake Johnson on 0493 733 860
Are you ready to #experience remarkable








 View more
View more View more
View more View more
View more View more
View more

