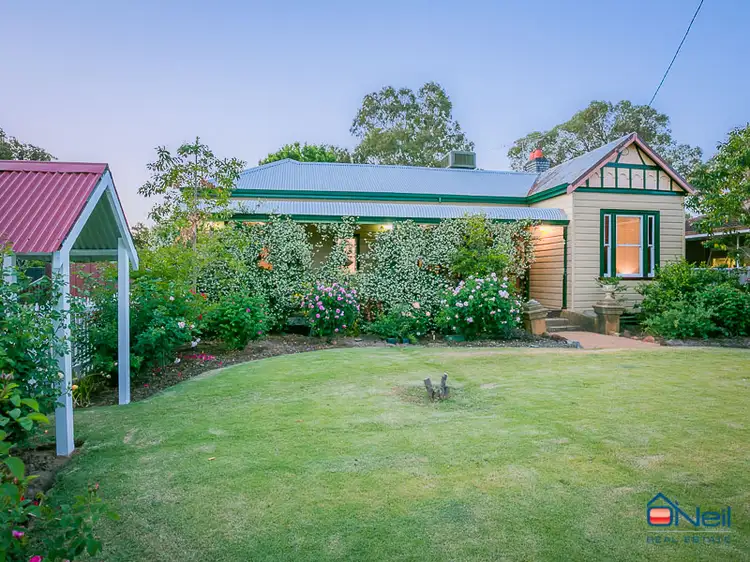In a world where there is so much new, bland and ordinary housing being thrown together and touted as ?stylish,? this classic home is like nothing you would expect to find. With retain and build subdivision potential, you wont see this often!
Built in about 1910 to1920, this stunningly presented four bedroom, two bathroom home on 911sqm is an absolute one-of-a-kind home. Maintaining some incredible features, the property offers the buyer a wonderful opportunity to enjoy a lifestyle and home that seemed lost to the high-density housing estates that are slowly, but surely overtaking Perth.
INSIDE
Stepping into the home is the start of some unique journey, the wide entrance hallway, the feature cornices, stained glass, lead-light doors and gorgeous timber floors.
The main living area is positioned at the rear of the home, with gorgeous French doors opening onto a smaller patio, and overlooking the beautiful back garden and lawn. This room leads through to the formal dining room, a multi purpose space that can serve its original intention, or also works for a variety of other uses. Both areas have soaring high ceilings, impressive feature cornices and ceiling work, and colour schemes, which accentuate the style of the era.
The big back room is adjacent the kitchen, and is an absolutely delightful space. The kitchen has a classic ?country style? configuration, with plenty of bench and workspace, the middle of the large area is open, and has space for a dining table.
The master suite is positioned at the front of the home, and is an awesome feature that stops you in your tracks. The Incredible ensuite bathroom, the large space within the room itself. You will love it. On the opposite side of the entrance hallway is the equally large second bedroom, which has an open fireplace, may have originally been a living room, but it was like a hundred years ago, so who really knows. It makes for an incredible bedroom that is for sure.
The third and fourth bedroom are both of a good size too, with each having plenty of options as to how you can best furnish them.
The home has ducted air conditioning and also a wood fireplace in the main living room.
OUTSIDE
The backyard is just what you would expect for a home built at this time. The brilliant lawns and gardens, workshop and sheds. A property of this age wouldn?t be complete without the original outhouse toilet; it?s all still working and gives you options if you have made some bold menu choices and still care about your family.
The property has subdivision potential and you may be able to retain the home and create an additional lot at the rear of the home. You can do your own research into the prospect by contacting the City of Armadale. It is estimated that there is over 300sqm available in the backyard and around four metres of access along the side of the house, accessing the rear.
With the cottage gardens, verandahs and more all adding to the classic style of the home, you can be sure that this property will impress.
WHERE IT IS
Situated close to the Kelmscott town centre and offering very easy access to shops, train, bus and more, it is amazing that such a big block exists so close to so much!
WHAT NEXT
To view this exceptional home please contact Mark Grogan via the ?Contact Agent? section of this website, and make a time to view this outstanding property for yourself!








 View more
View more View more
View more View more
View more View more
View more
