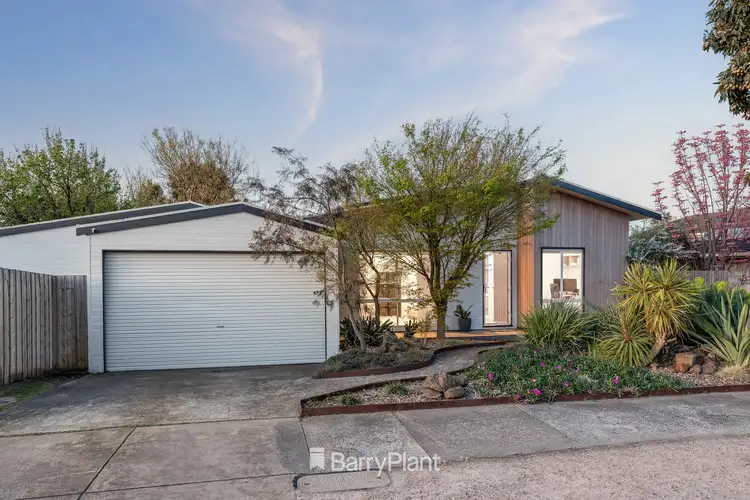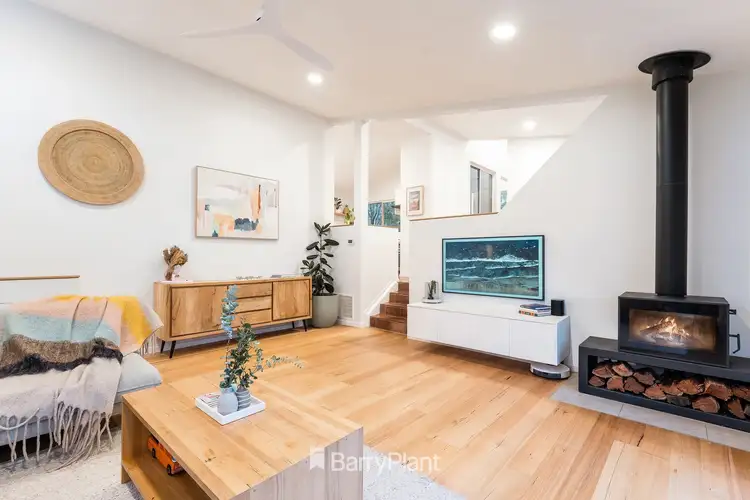$830,000
4 Bed • 2 Bath • 1 Car • 681m²



+23
Sold





+21
Sold
31 Monterey Drive, Waurn Ponds VIC 3216
Copy address
$830,000
What's around Monterey Drive
House description
“Light Filled Family Retreat, Accomodation Plus!”
Property features
Other features
Car Parking - Surface, Close to Schools, Close to Shops, Close to Transport, HeatingLand details
Area: 681m²
Documents
Statement of Information: View
Interactive media & resources
What's around Monterey Drive
 View more
View more View more
View more View more
View more View more
View moreContact the real estate agent
Nearby schools in and around Waurn Ponds, VIC
Top reviews by locals of Waurn Ponds, VIC 3216
Discover what it's like to live in Waurn Ponds before you inspect or move.
Discussions in Waurn Ponds, VIC
Wondering what the latest hot topics are in Waurn Ponds, Victoria?
Similar Houses for sale in Waurn Ponds, VIC 3216
Properties for sale in nearby suburbs
Report Listing

