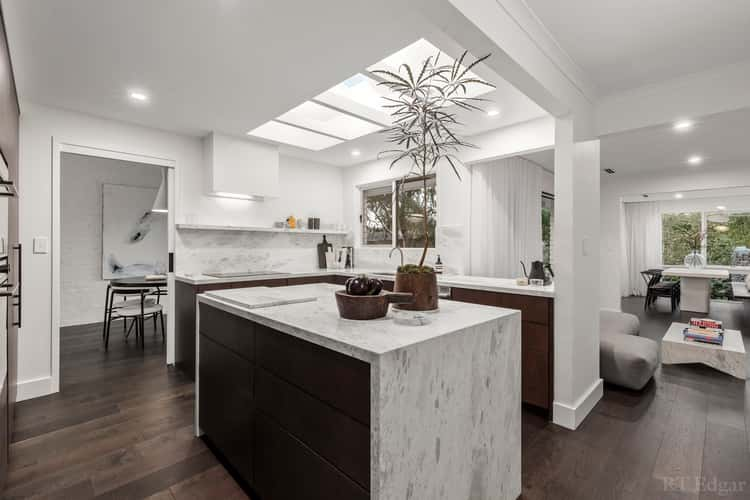$1,250,000 - $1,350,000
4 Bed • 2 Bath • 2 Car • 789m²
New








31 Myuna Street, Leopold VIC 3224
$1,250,000 - $1,350,000
Home loan calculator
The monthly estimated repayment is calculated based on:
Listed display price: the price that the agent(s) want displayed on their listed property. If a range, the lowest value will be ultised
Suburb median listed price: the middle value of listed prices for all listings currently for sale in that same suburb
National median listed price: the middle value of listed prices for all listings currently for sale nationally
Note: The median price is just a guide and may not reflect the value of this property.
What's around Myuna Street
House description
“Designer Excellence, Inside and Out”
Contact Agent for Inspections
With the finishing touches just completed on a meticulous, top-to-toe transformation by interior architect Studio Jock, this flawless four-bedroom home achieves a seamless unity between laidback and luxe, delivering an unparalleled family lifestyle in a quiet Leopold locale.
From its lofty painted-panel ceilings and elevated outlook, to its high-spec European finishes, this captivating home exudes a commitment to quality and wonderful family appeal, while indulging a vibrant indoor-outdoor entertainer’s lifestyle.
Beyond fully landscaped gardens and a handsome painted brick façade, the home is instantly appealing, wrapped by high ceilings and wide board engineered oak flooring. A split-level layout reveals a generous main living room where sunset views and a wood burning fire make for a warm and cosy ambience, while a separately zoned lounge room provides convenient overflow living.
Dressed in sumptuous Italian marble, the kitchen is a statement of style and functionality, equipped with quality Fisher & Paykel appliances including induction cooktop, pyrolytic oven, combi steam oven, integrated dishwasher, and twin integrated refrigerators. Satisfying even the most discerning entertainer’s wish-list, there’s also custom push-touch, soft-close joinery throughout, plus Franke sink and European tapware.
Formal and casual dining options provide a link for seamless indoor-outdoor entertaining, extending to a sundrenched rear deck overlooking an expertly conceived garden sanctuary complete with feature lighting, productive vegetable beds, and garden shed/workshop.
The main bedroom with its decorative open fireplace, is serenely set to the front of the home, providing a designer ensuite and fitted walk-in robe. Three secondary bedrooms, two with built-in robes, share a luxurious bathroom that replicates the luxe finishes of the ensuite, including full height Italian ceramic tiles, stone benchtops, and European brushed nickel tapware.
Completed by a full-sized laundry and sensor-lit double lock-up garage, the home pampers the family in contemporary comforts and considered detailing, including ducted heating and refrigerated cooling, mood-setting architectural lighting, Belgian linen sheers, Shadowline door frames, and double-glazed wine cellar.
Sitting on a generous 789sqm (approx.) block, this superb home is positioned at the top of a peaceful no-through street. Just a stone’s throw from all that this family-friendly area has to offer you can stroll to the Ash Road shops and public transport. The local kindergarten and primary school are also within easy reach, while the nearby Bellarine Highway enables easy access to the lifestyle assets of the Bellarine Peninsula, and the Geelong CBD.
Land details
Documents
What's around Myuna Street
Inspection times
 View more
View more View more
View more View more
View more View more
View moreContact the real estate agent

Ashlyn Schweiger
RT Edgar - Bellarine
Send an enquiry

Nearby schools in and around Leopold, VIC
Top reviews by locals of Leopold, VIC 3224
Discover what it's like to live in Leopold before you inspect or move.
Discussions in Leopold, VIC
Wondering what the latest hot topics are in Leopold, Victoria?
Similar Houses for sale in Leopold, VIC 3224
Properties for sale in nearby suburbs
- 4
- 2
- 2
- 789m²