Charming opportunity in an unbeatable location
Don't miss this fantastic opportunity to put your roots down in this highly sought-after suburb. This neatly presented house has received important updates and is ready to live in and enjoy now, or you can add your own style and flair.
At the heart of the home, the open-plan living area is light, bright and welcoming, ideal for family nights in or entertaining guests.
The updated kitchen is well-equipped with a gas cooker, lots of cupboard space, and a servery that opens to the living room, creating a sensational sense of space.
There is plenty of room for entertaining here with a massive alfresco entertaining area, perfect for summer BBQs and long lunches.
There are three generous bedrooms on offer, all with built-in robes and two with ceiling fans. They share the beautifully modernised three-way bathroom with a freestanding bathtub, walk-in shower, and separate vanity area.
Out the back, there is a detached rumpus room with a split system air conditioner, ideal as a teenager's retreat, home office, or garden studio. Enjoy your own fresh produce with established grape vines and productive trees, apricot, peach, mandarin, lemon, and cherry.
Conveniently located in a quiet cul-de-sac within walking distance from schools and the popular Wilfred Taylor Reserve, this home offers a harmonious blend of comfort and accessibility. Enjoy the convenience of nearby amenities while relishing in the tranquillity of this desirable neighbourhood and the frequent visits from magpies, kookaburras and koala's.
Features we love:
Lovingly presented family home
Set in leafy surrounds in a quiet cul-de-sac
Open-plan living with split system air conditioner
Generous outdoor entertaining area
Updated kitchen
Three bedrooms with built-in robes
Modernised bathroom
Detached rumpus room with a split system air conditioner
Ducted evaporative cooling
Rooftop solar
NBN Connected
Established fruit trees
Rainwater tank
Carport with roller door
Walking distance from schools and the popular Wilfred Taylor Reserve
Whether this is your first home or your forever home, there's a lot to love about this little gem. Call David Liston today.
All information or material provided has been obtained from third party sources and, as such, we cannot guarantee that the information or material is accurate. Ouwens Casserly Real Estate Pty Ltd accepts no liability for any errors or omissions (including, but not limited to, a property's floor plans and land size, building condition or age). Interested potential purchasers should make their own enquiries and obtain their own professional advice.
OUWENS CASSERLY - MAKE IT HAPPEN™
RLA 275403
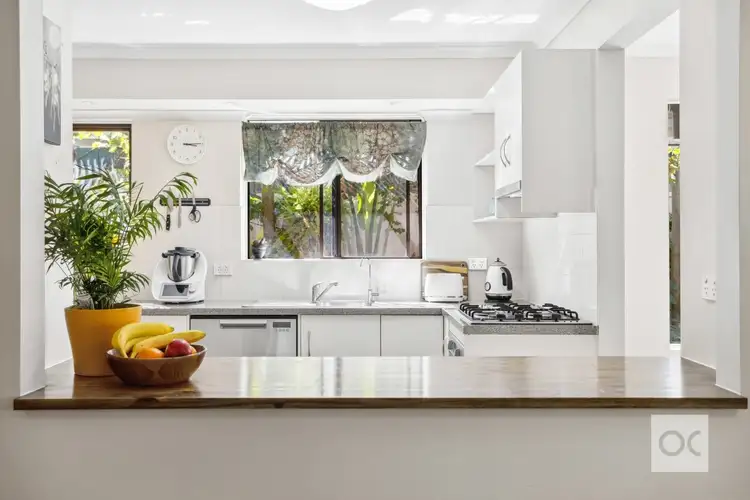
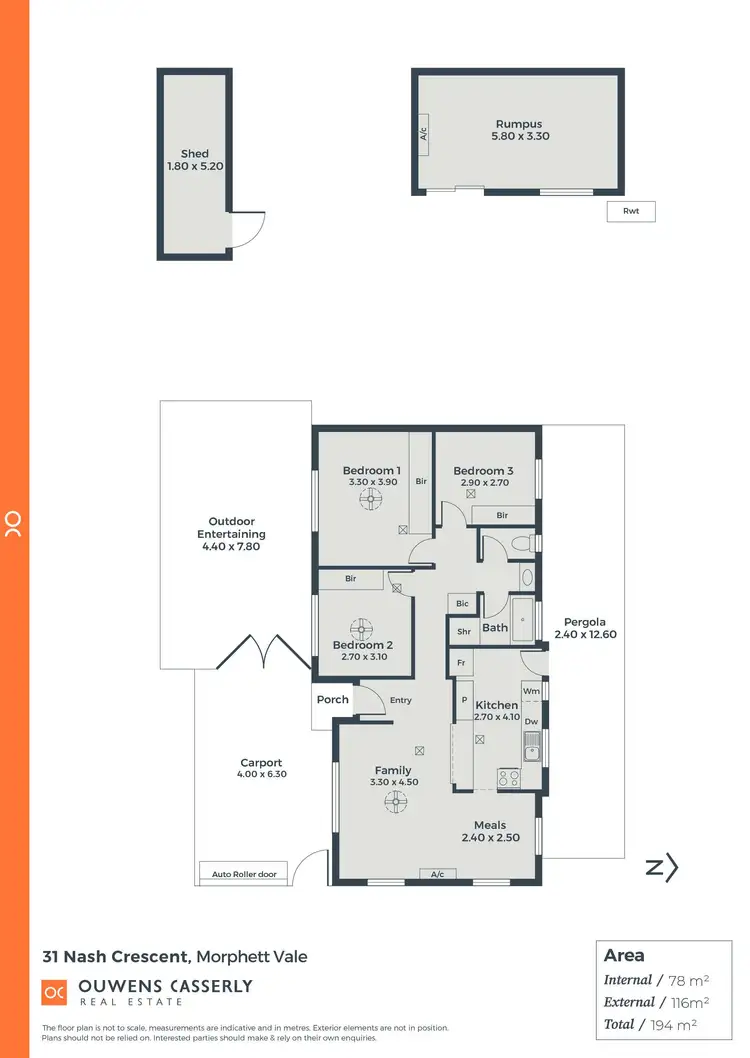
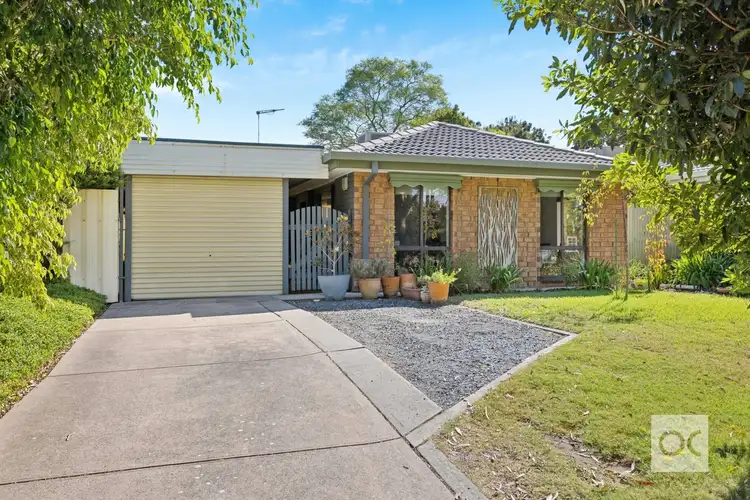
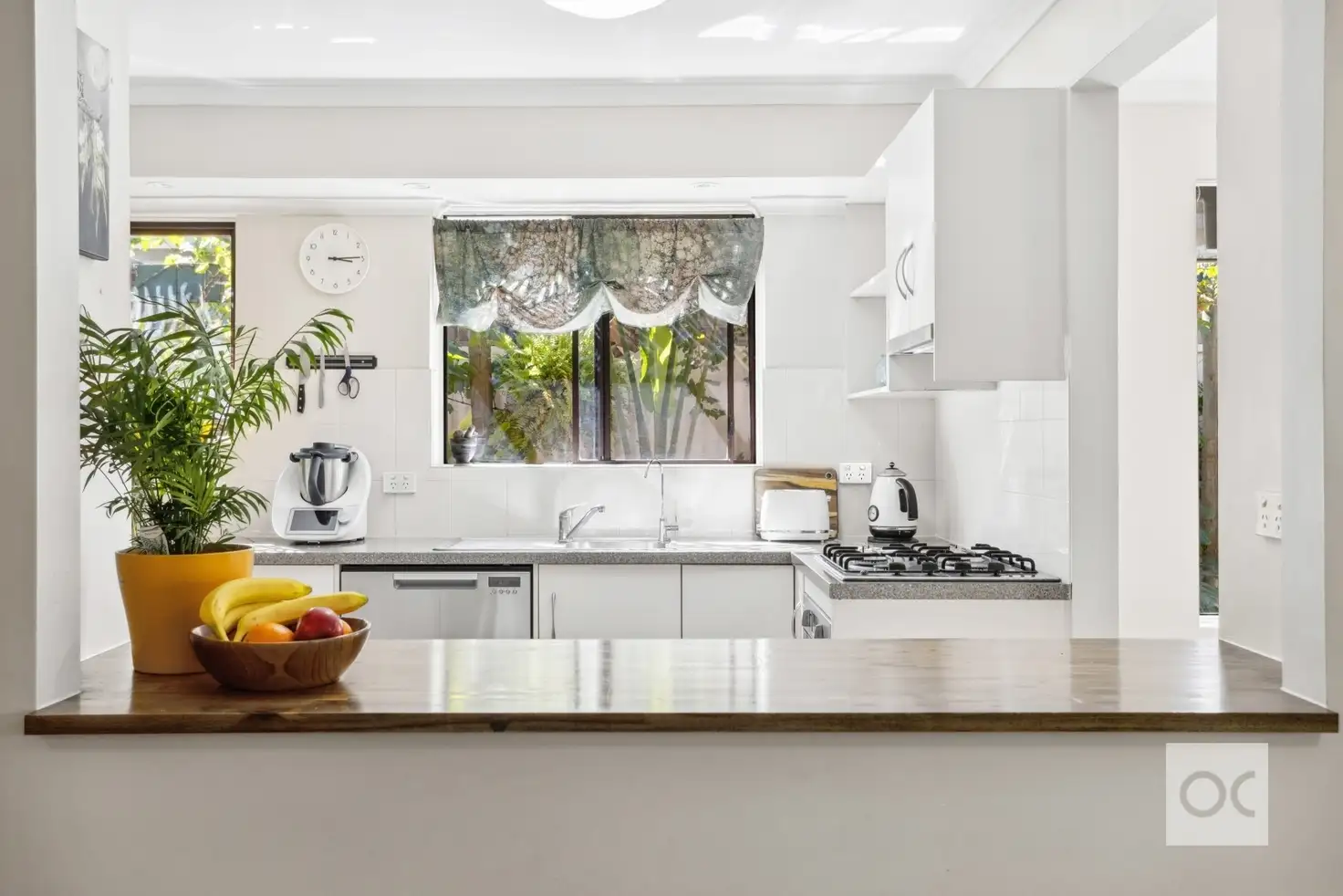


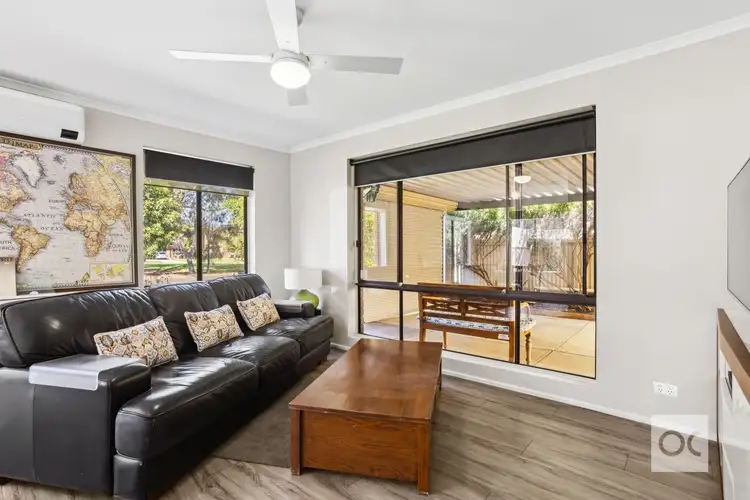
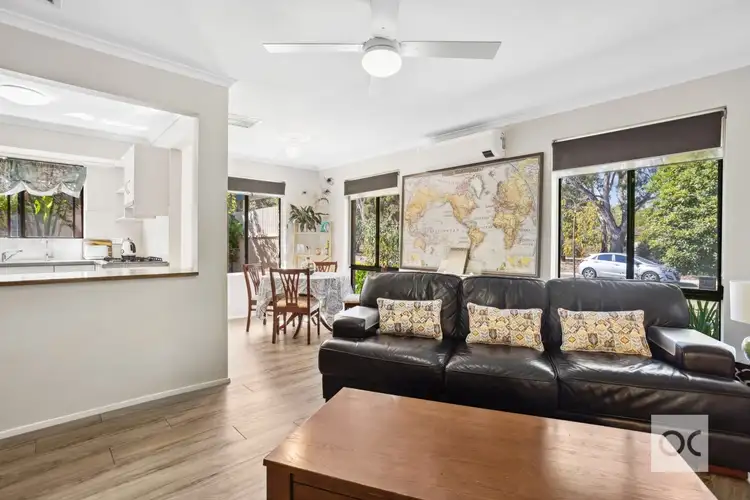
 View more
View more View more
View more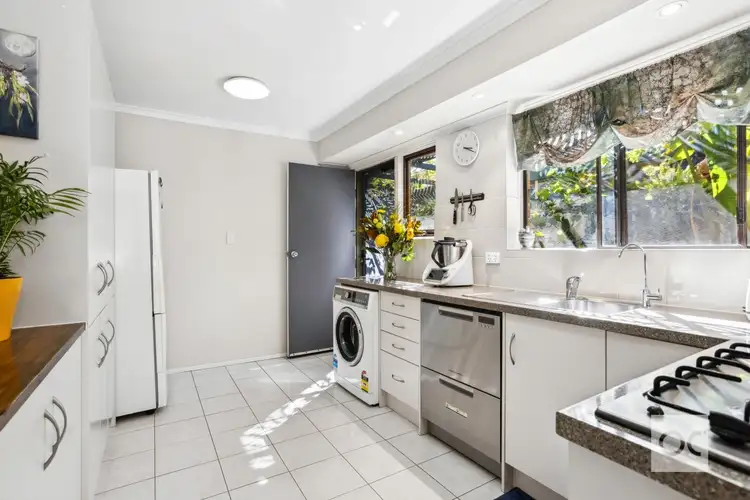 View more
View more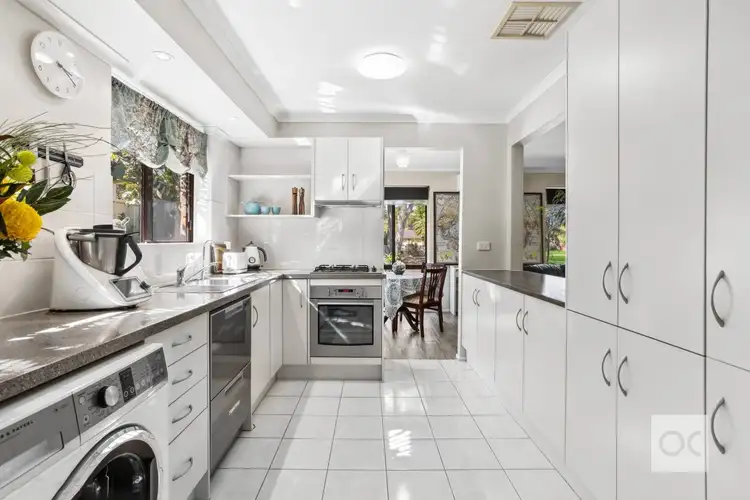 View more
View more
