UNDER OFFER BY FAIZEL JASSAT!!
Stunningly situated right in the heart of Ocean Keys is this quality-built brand-new commercial/residential development spanning three magnificent levels, incorporating a ground-floor office/showroom space (129 sqm approx.) and an immaculate 4 bedroom 3 bathroom home that highlights the first and second floors with its meticulous finishes and exemplary attention-to-detail throughout.
With its fantastic corner exposure and the potential to make a 5% return per annum on your investment, this custom build will definitely suit owner operators (most notably accountants/bookkeepers, hairdressers, beauticians, medical officers, veterinarians) with families that can comfortably reside on the upper levels whilst utilising the ground floor for work, but can also be separated as a strata plan, with both the office and double-storey home being sold off separately, if required. The office itself benefits from a street-front entry with a reception area and is ready to be fitted out and partitioned to suit your needs, with data and power points already installed, as well as a well-appointed staff kitchen, a huge fully-tiled bathroom, a disabled parking bay and a loading zone area.
A generous remote-controlled double garage off the privacy of a tranquil rear laneway provides access into a tiled foyer that both backs on to the office and reveals a staircase leading you up to the first floor and the start of something special. Here, a versatile layout defines modern low-maintenance living and comprises of a tiled home office or theatre room, a sumptuous hotel-style master bedroom suite, a separate laundry, spare third bathroom and a light and bright open-plan family, dining and kitchen area that flows out on to a delightful north-east-facing balcony with splendid inland views.
The top floor of this dream abode is dedicated to the minor sleeping quarters where all three bedrooms are spacious, boast ceiling fans, mirrored built-in wardrobes and are carpeted for comfort. There is also a huge second bathroom with a laundry chute located upstairs, as well as a fully self-contained kitchenette, an activity/media room and another main balcony for entertaining and quiet contemplation.
This unique 289sqm (approx.) site backs on to the Ocean Keys Shopping Centre and is close to the coast, excellent schools, local parklands, public amenities, transport at Clarkson Station and the freeway. Plus unrestricted ocean views from the top floor. An unrivalled property that must be seen in all of its glory to be fully appreciated!
Other features include, but are not limited to:
4 bedrooms, 3 bathrooms (fourth bathroom located downstairs within ground-floor office space)
Tiled first-floor open-plan family/dining/kitchen area with a 900mm Bosch five-burner gas cook top, a 900mm Bosch oven, a Bosch dishwasher, sparkling granite bench tops, a double sink, quality tap fittings, glass splashbacks, ample storage options (including a wine rack) and outdoor access to a massive tiled front balcony with a ceiling fan, cedar lining, glass and stainless-steel balustrading and a breathtaking vista to admire
A huge carpeted master bedroom suite on the first floor also extends out to the front balcony whilst boasting separate his and hers walk-in wardrobes and a fully-tiled ensuite bathroom with separate his and hers showers, granite twin vanities, a remote-controlled corner spa bath and a separate toilet
Fully-tiled third bathroom on the first floor, complete with a shower, toilet, heat lights and a granite vanity
Separate fully-tiled first-floor laundry with a massive laundry chute, granite bench tops, ample storage space and quality tap fittings
Tiled home office or theatre room on first floor
Large wraparound under-stair storeroom/cellar on first floor
Walk-in linen press on second floor
4th upper-level bedroom with pleasant views from its separate tiled front balcony
Both the kitchenette and activity/media room on the second floor open out on to a tiled balcony with cedar lining and a ceiling fan
Quality tap fittings and a double sink to the kitchenette upstairs
Separate fully-tiled toilet on second floor
Large fully-tiled second bathroom on the top floor, comprising of a spa bath, shower, laundry chute, granite twin vanities and heat lights
264.9sqm (approx.) of total house space across the two upper levels
Gated entry to ground-floor office/showroom space
Quality office kitchen space with granite bench tops, a double sink, a Fisher and Paykel gas cook top, a Fisher and Paykel oven, glass splashbacks and quality tap fittings
Massive fully-tiled fourth office/ground-floor bathroom that is set up for disabled access and comprises of a shower, toilet and heat lights
Remote-controlled double garage with feature panelling, a storage area and shoppers entry into a tiled ground-floor foyer (with under-stair storage)
Separate power and water meters for each property (one each for the office and two-storey residential dwelling)
Ducted and zoned reverse-cycle air-conditioning to all three floors
Large office storeroom with data hub
Lock-up bin/washdown/storage area with power points, accessible from rear
Quality finishes throughout, including light switches, skirting boards and cornices
Quality blind fittings and feature down lighting throughout
Full security alarm system
Concrete aggregate surrounds
Instantaneous gas hot water connected throughout
A/V intercom system
Low-maintenance reticulated gardens
Off-road parking
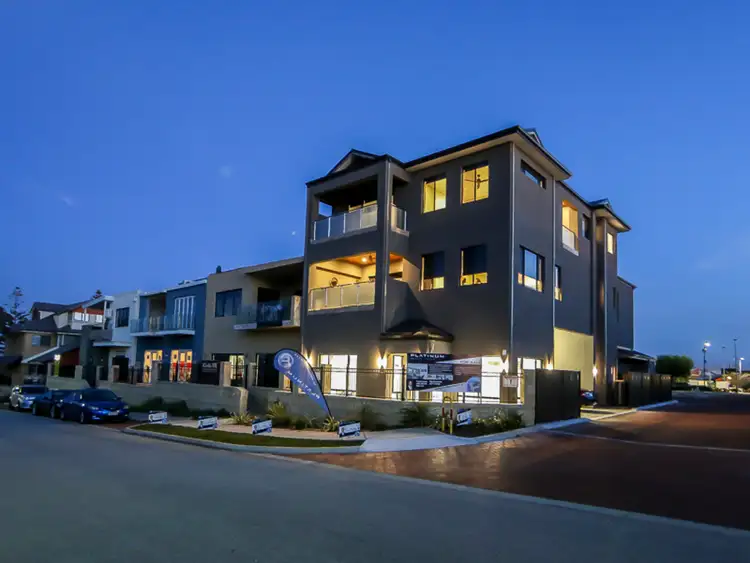
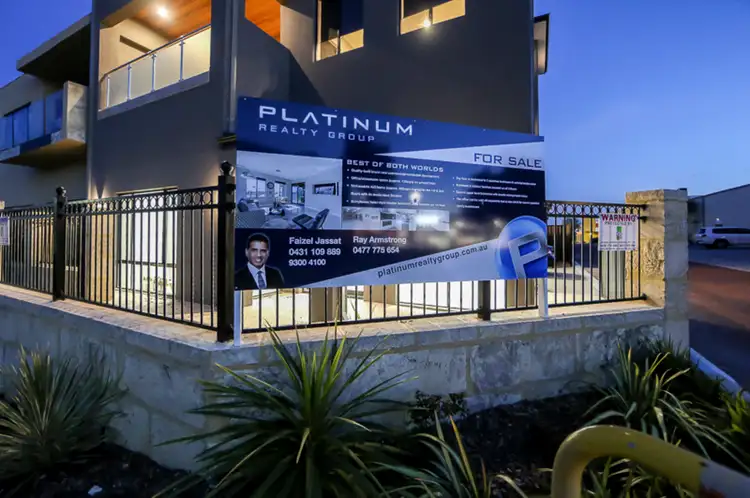
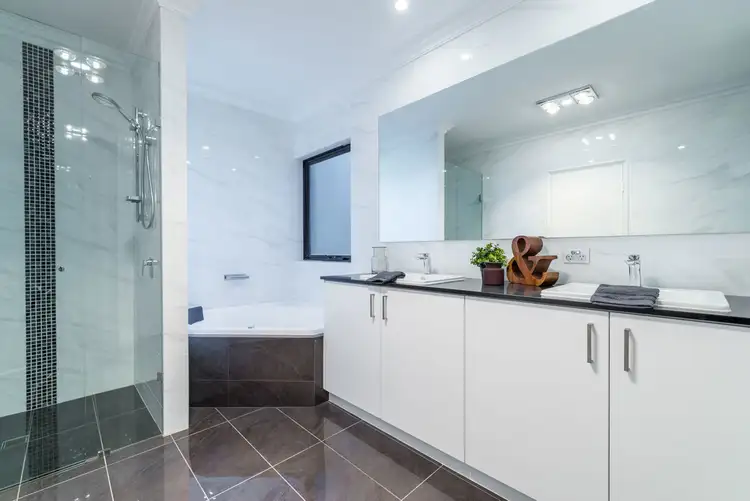
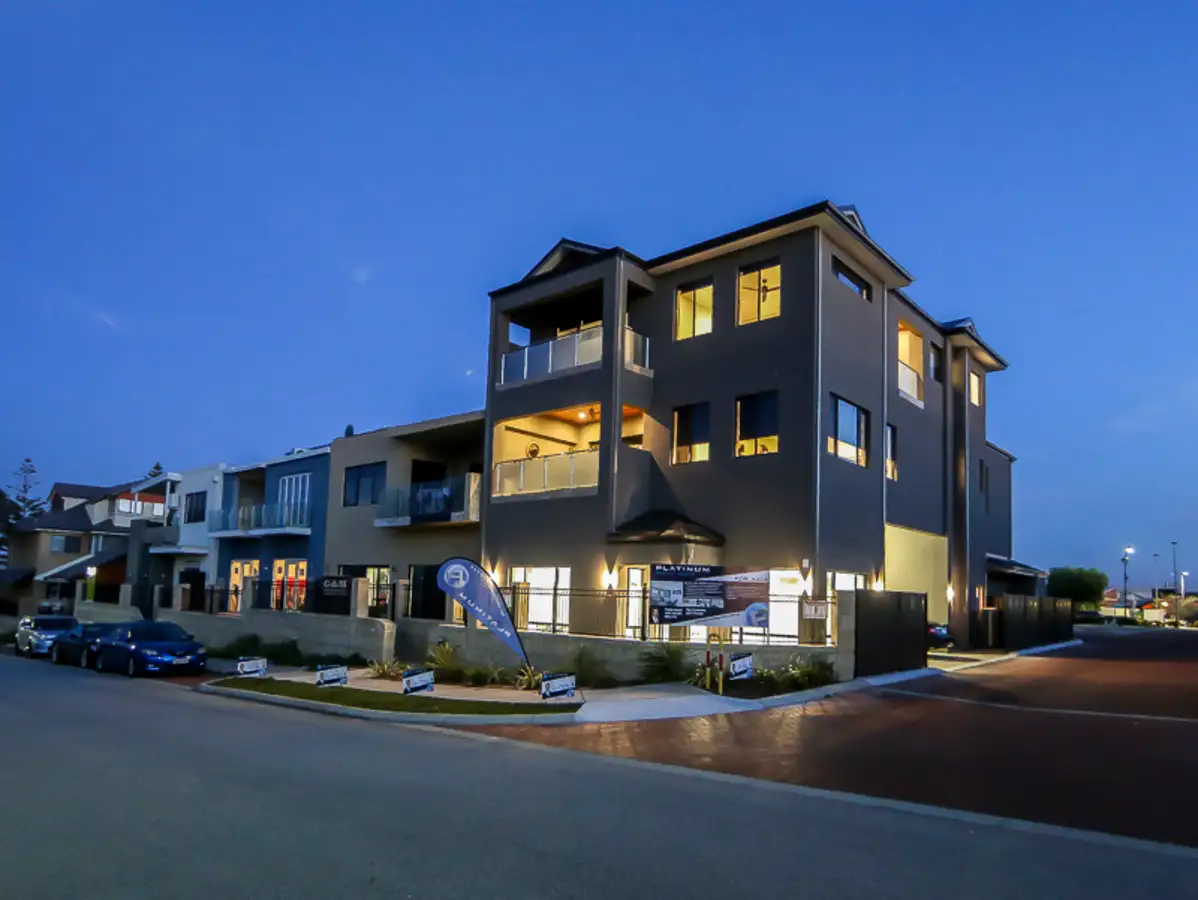


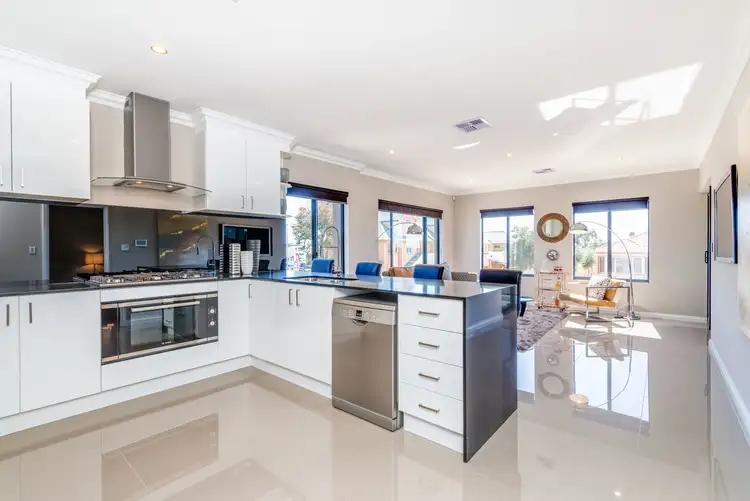
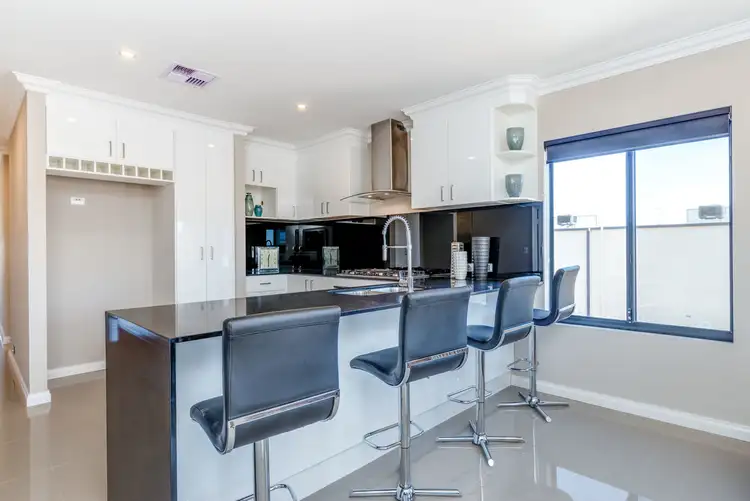
 View more
View more View more
View more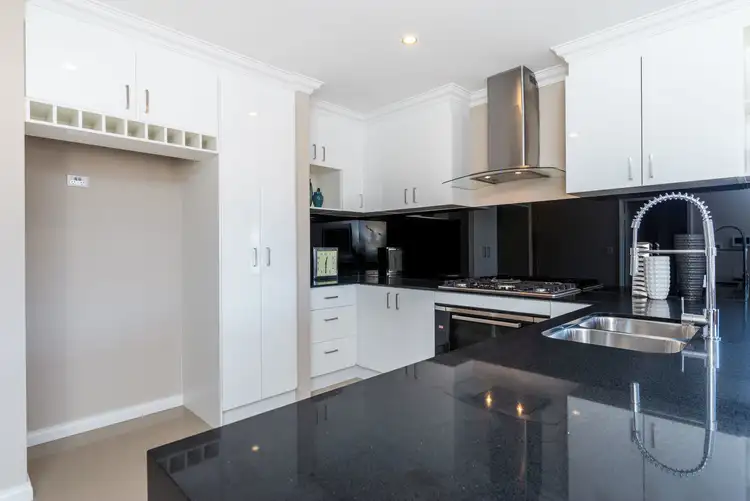 View more
View more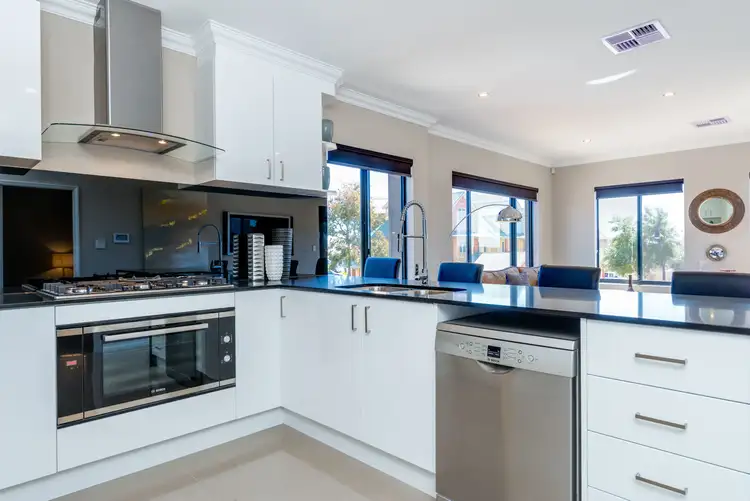 View more
View more
