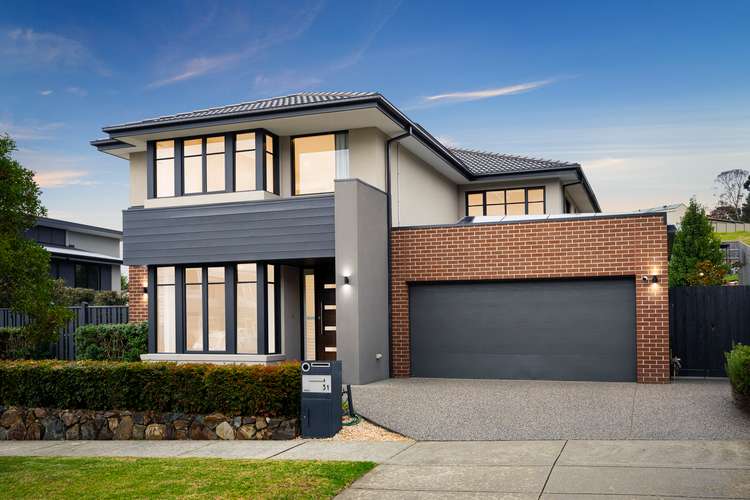$1,390,000 - $1,450,000
5 Bed • 3 Bath • 2 Car • 700m²
New








31 Oakrind Rise, Officer VIC 3809
$1,390,000 - $1,450,000
Home loan calculator
The monthly estimated repayment is calculated based on:
Listed display price: the price that the agent(s) want displayed on their listed property. If a range, the lowest value will be ultised
Suburb median listed price: the middle value of listed prices for all listings currently for sale in that same suburb
National median listed price: the middle value of listed prices for all listings currently for sale nationally
Note: The median price is just a guide and may not reflect the value of this property.
What's around Oakrind Rise
House description
“PURE OPULENCE IN TIMBERTOP”
"I can't think of a home that I've seen in the 3809 postcode that rivals the finishing and functionality of 31 Oakrind Rise."
Situated on one of Timbertop's largest parcels of land is a home that will leave you gasping. The property is within walking distance to Officer's newest primary school and close to both the Beaconsfield and Officer strip of shops. It's also walking distance to public transport and parkland which is central to the inviting Timbertop community.
This expansive four-year-old double-story residence offers an unmatched living experience. With five generously sized bedrooms, it stands as a testament to both luxury and functionality.
Enter through the grand foyer and immerse yourself in the majestic ambiance created by soaring ceilings, offering a glimpse of the luxurious spaces that await beyond.
At the heart of the Metricon home, the open-plan kitchen serves as the central gathering point. Adorned with sleek 40mm stone benchtops, an inviting island bench with breakfast bar, and top-of-the-line Miele and Smeg stainless steel appliances including dishwasher, it exudes both style and practicality. A butler's pantry ensures ample storage space, catering to every need. Entertain in effortless style as the kitchen seamlessly transitions into the family and dining areas, with the stacking doors extending gracefully to the expansive decked outdoor undercover space, perfect for hosting gatherings of any size.
Embrace the versatility of the home with the inclusion of an additional sitting room, providing the perfect opportunity for distinct and separated areas for relaxation or entertainment.
Ascend the staircase to discover an additional leisure area, offering the ideal retreat for children or guests alike. The expansive master suite is a sanctuary unto itself, featuring a retreat area and a spacious walk-in robe. Indulge in luxury within the ensuite, boasting stone benchtop with double basins, an oversized shower, a luxurious freestanding bath, and a separate toilet.
Completing the upper level are three generously sized bedrooms, two of which feature built-in robes, while the third boasts a walk-in robe. Position alongside the remaining bedrooms, the master bathroom offers convenience for all, complemented by a separate toilet for added functionality.
Situated on the ground floor, the fifth bedroom boasts a walk-in robe and easy access to the shared downstairs bathroom, providing versatility as a guest room or the potential to transform into an additional living space or a secluded private study.
Nestled on a generous 700m2 allotment, this residence offers ample space to relish in the serenity of its surroundings. The established gardens and beautifully manicured it's ensured to keep privacy and keep that cosy feel throughout and there is also side gate access.
The double car garage is equipped with an electric vehicle charging point and provides convenient internal access to the house.
Zoned ducted reverse cycle air conditioning offer customizable comfort throughout the home, ensuring ideal temperatures in every season. The property is enhanced by a 5.61kW solar panel system, contributing to energy efficiency and sustainable living.
Ray White holds itself to the highest standards of accuracy; however, prospective buyers are encouraged to conduct their own due diligence to verify the aforementioned details.
Property features
Ensuites: 2
Toilets: 3
Land details
Documents
What's around Oakrind Rise
Inspection times
 View more
View more View more
View more View more
View more View more
View moreContact the real estate agent

Gavin Staindl
Ray White - Officer
Send an enquiry

Nearby schools in and around Officer, VIC
Top reviews by locals of Officer, VIC 3809
Discover what it's like to live in Officer before you inspect or move.
Discussions in Officer, VIC
Wondering what the latest hot topics are in Officer, Victoria?
Similar Houses for sale in Officer, VIC 3809
Properties for sale in nearby suburbs
- 5
- 3
- 2
- 700m²