Superbly designed with a north facing aspect to maximise natural light, this commanding residence is the epitome of elegance with its captivating staircase, stunning chandelier lighting, polished porcelain and stone finishes and cathedral height ceilings. Spanning approximately 600m2 under the main roof, the home accommodates a large family, offering 5 king sized bedrooms, 3 luxurious bathrooms, 2 kitchens, a study, home theatre plus separate casual and formal entertaining rooms. Maintained beautifully by the current owners, the property is absolute quality throughout and will be the enduring pleasure of one lucky buyer. Don't miss your opportunity to secure an extraordinary lifestyle!
FEATURES:
Soaring timber lined portico entry with architectural columns, glazed and timber double front doors plus magnificent overhead arched window
A majestic foyer with polished porcelain floors, artistic dome ceiling with rope lighting, stunning gold and crystal chandelier showpiece and grand granite and spotted gum timber staircase with designer wrought iron balustrading
Elegant formal lounge and dining area with feature curved wall and bulkhead ceiling plus crystal chandelier lighting
Right off the entry is a discrete guest's powder room, 4th wc
Open plan casual dining area framed by a stunning curved wall of glass that overlooks the garden pond and rear yard
A well designed kitchen with curved bulkhead and downlights boasts lacquered cabinetry, solid granite benchtops and splashbacks, walk in pantry, 900mm oven with 5 burner gas cooktop, rangehood, double sink, double fridge recess, accessory cupboard & microwave recess plus plenty of overhead cupboard storage
A very convenient combined second kitchen and laundry is well placed off the main kitchen with a 900mm oven, cupboards with granite benchtops, plus additional sink and laundry cupboards
Spacious open plan family room with decorative recessed ceilings and timber bifold doors which lead out to the alfresco
Guest suite (bedroom 5) or downstairs master bedroom through double doors, with views to the rear yard and an open ensuite with his 'n hers vanities, shower and separate wc
UPSTAIRS:
The dual staircases meet on the top floor at a spacious landing with gleaming porcelain tiling
Home theatre room with built in cabinetry, recessed ceilings and handy kitchenette is well placed to be used as a 6th bedroom if necessary
Grand upstairs master bedroom with enormous walk in robe and open ensuite with spa bath, shower, double basin vanity, bidet and separate wc
Good sized study with solid Spotted Gum timber floors
Bedrooms 2 & 3 both king sized with built in robes
King sized bedroom 4 has built in robes and an ensuite with bath, shower and vanity (3rd bathroom)
Separate powder room
OUTDOORS:
Impressive rendered facade with extensive decorative corbelling and window sills, magnificent columns and tinted arched windows
Private rear alfresco with recessed timber lined ceiling with fan, timber decked flooring and built in barbeque with cupboards, granite benchtops and tiled splashbacks
Attractive stone and timber clad feature walls and retained garden beds with granite finish and limestone paving surrounds
Easy care synthetic turf and manicured mature plants plus room for a pool
Outdoor undercover atrium with fish pond/water feature, neatly tucked into the curved window that frames the dining area
EXTRAS:
Ducted and zoned reverse cycle air conditioning
Stunning crystal and gold plated chandelier lighting
Glorious Italian imported polished porcelain tiling
Imported Spanish drapes and pelmets
Tinted glass to all north facing windows
Feature lit wall recesses with granite bases for artworks and architectural interest
Designer ceilings with artistic mouldings and decorative cornicing throughout the home
Double remote garage with shopper's entry into the laundry
Built by Uni Builders in 2009 on a 584m2 block
The Seller reserves the right to sell prior to the 21st June 2021
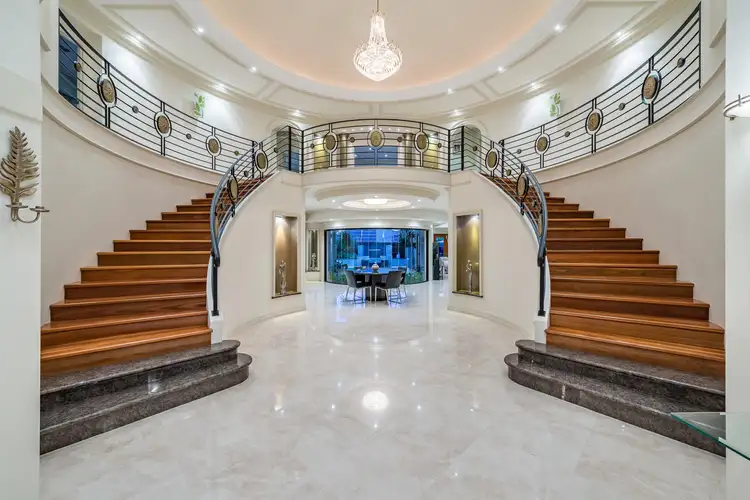
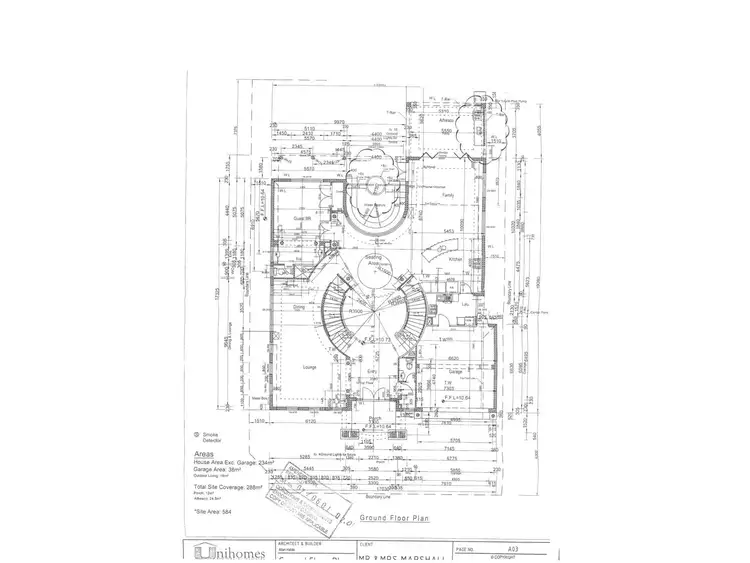
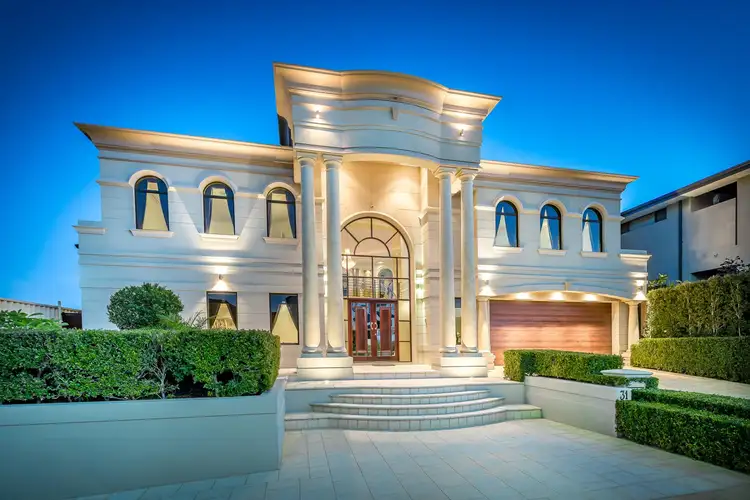
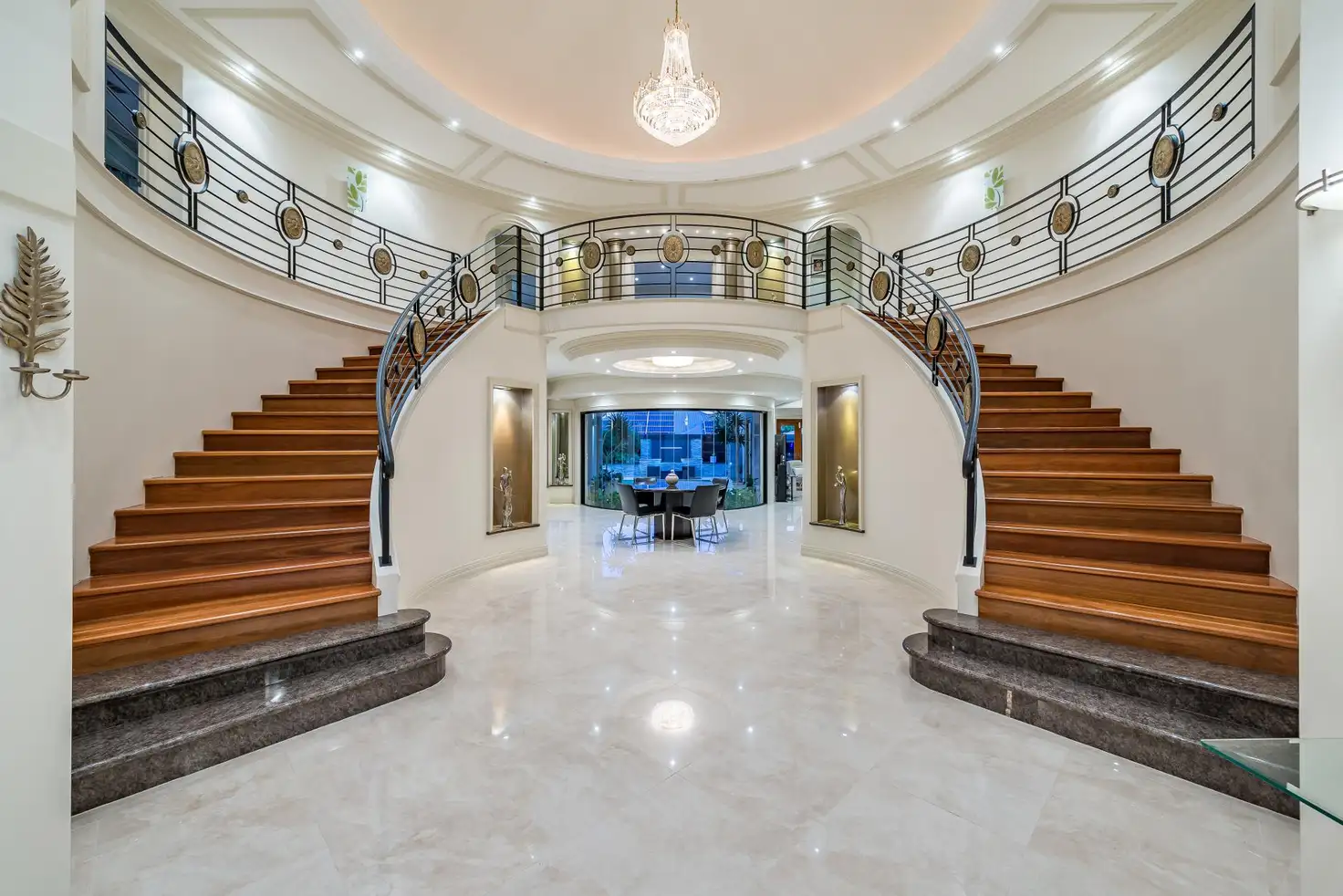



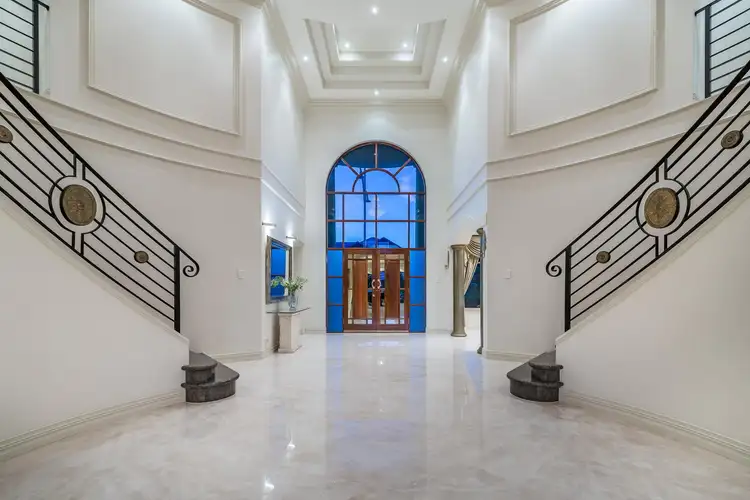
 View more
View more View more
View more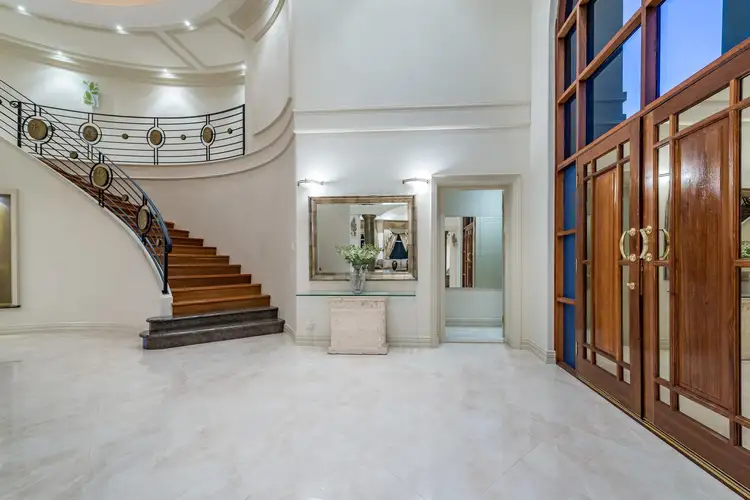 View more
View more View more
View more
