A meticulously reimagined home that rewrites 1940s origins to shine brighter than ever, complete with a postcard-perfect façade and an undeniable crescendo of an outdoor entertaining suite, 31 Osterley Avenue sets a breathtaking benchmark for contemporary hills living.
Awash with natural light thanks to skylights and picture windows, and lined with soaring ceilings, solid timber floors, and curated Tasmanian Oak accents, timeless Hamptons-inspired interiors embrace the storybook setting over every inch of the family footprint.
Layering Ambassador Stone benchtops, handcrafted clay Zellige splashbacks, integrated fridge/freezer, and Bosch appliances, the kitchen showcases both style and substance. And with open plan placement overlooking an expansive central living area, it's a home hub defined by seamless flow and total connection over all areas.
Three spacious bedrooms – main boasting with extensive walk-in robe - are primed for any version of your clan, while a flexible fourth with built-in Murphy bed for easy alternation between home office and guest suite. All are serviced by guest powder room and a family bathroom, floor-to-ceiling tiles, frameless walk-in shower, heated towel rail, and wall-hung double vanity ready to elevate everyday routines.
Outdoors, dual elevated decks are the ultimate observation deck over the valley, spa, Sapore pizza oven, stone fire pit, top-tier Beefeater BBQ, and drinks fridge placing every tool for the alfresco good life at your fingertips. Set for all-seasons comfort thanks to Bliss heaters and automated awnings, it's a true extension of the living zones that blurs the line between indoors and out in spectacular style.
Stone-tiered, mood-lit gardens wrap the remainder of the 780m2 allotment with botanical privacy, lush lawns and leafy trees creating an incredible canvas for green thumbs, and a striking slice of the hills to call your own.
Perfectly positioned to make the most of the sporting clubs, ovals, welcoming community, and beloved local businesses of Bridgewater. Everything is at your fingertips, including The Bridgewater Inn for summer sips and winter reds, with a plethora of walking trails nearby setting novice and committed hikers up for life. Numerous educational options nearby, including Bridgewater Primary School, Heathfield High School, and multiple private schooling options, while it's less only 20 minutes to the heart of the Adelaide CBD.
Who says you can't have it all?
More to love:
• C1940 home, fully renovated 2022
• 12KW solar system for reduced energy bills
• High ceilings (2.7-3.5m) throughout
• Split system air-conditioning to kitchen
• Separate laundry
• Under house storage
• Deck and garden lighting with sunset switches
• In-deck spa with frameless glass fencing
• Carport and additional off-street parking
• Large separate laundry
• Tool shed
• Plantation shutters and ceiling hung curtains
Specifications:
CT / 5663/740
Council / Adelaide Hills
Zoning / RuN
Built / 1940
Land / 780m2 (approx)
Council Rates / $pa
Emergency Services Levy / $pa
SA Water / $pq
Estimated rental assessment / $820 - $900 per week / Written rental assessment can be provided upon request
Nearby Schools / Bridgewater P.S, Aldgate P.S, Heathfield P.S, Heathfield H.S, Oakbank School, Mount Barker H.S, Urrbrae Agricultural H.S
Disclaimer: All information provided has been obtained from sources we believe to be accurate, however, we cannot guarantee the information is accurate and we accept no liability for any errors or omissions (including but not limited to a property's land size, floor plans and size, building age and condition). Interested parties should make their own enquiries and obtain their own legal and financial advice. Should this property be scheduled for auction, the Vendor's Statement may be inspected at any Harris Real Estate office for 3 consecutive business days immediately preceding the auction and at the auction for 30 minutes before it starts. RLA | 226409
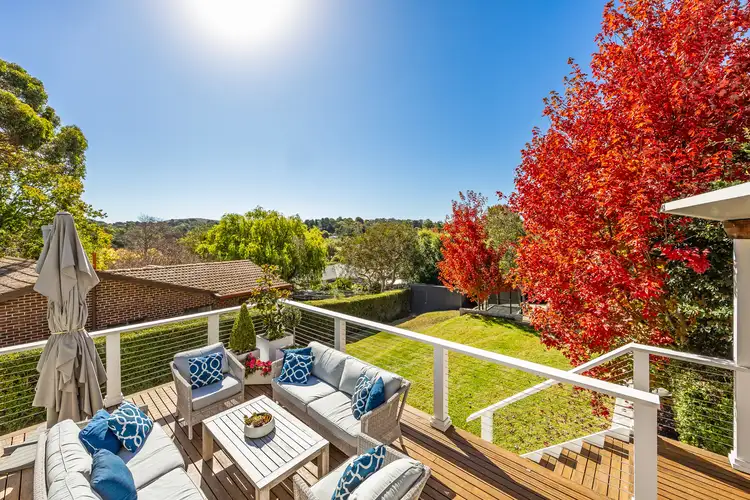

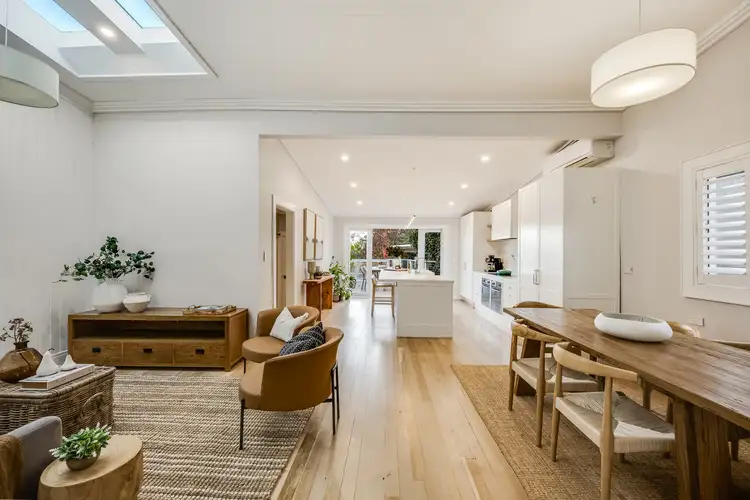
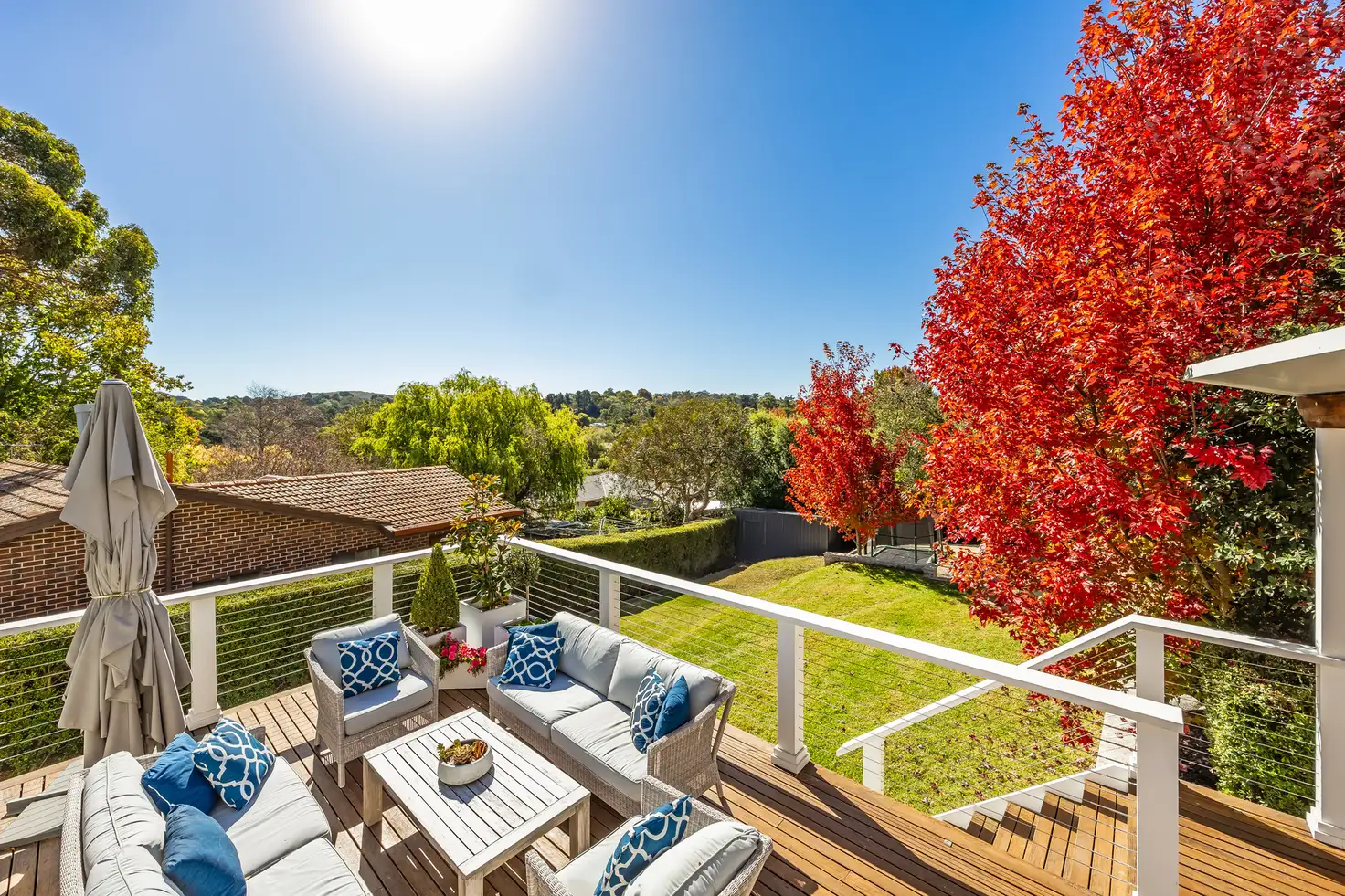


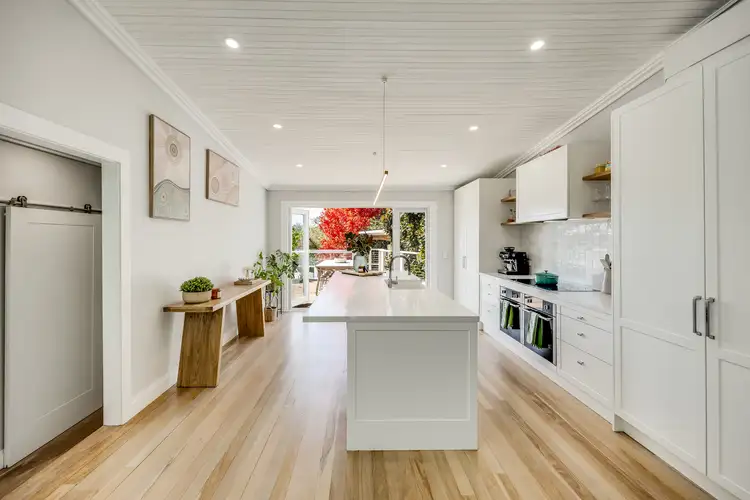
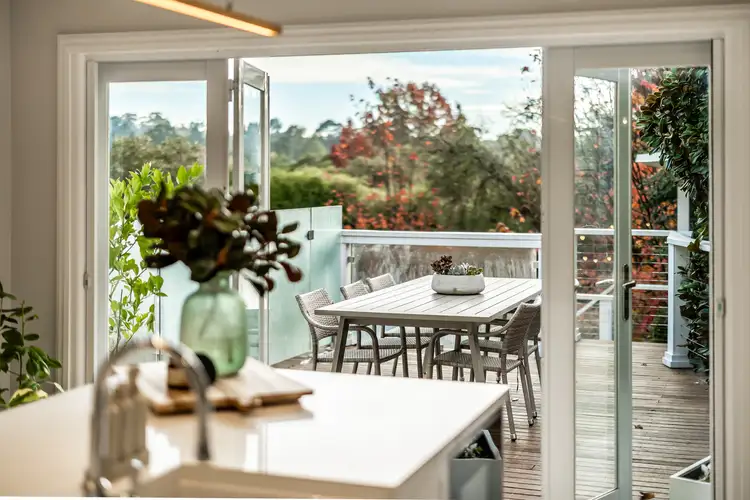
 View more
View more View more
View more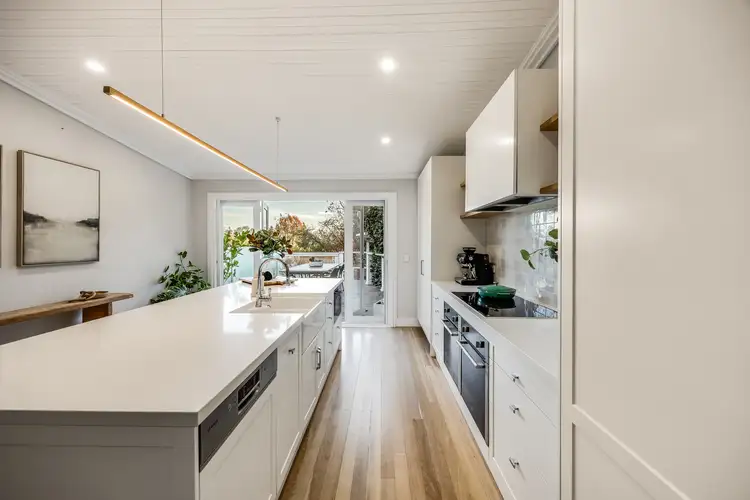 View more
View more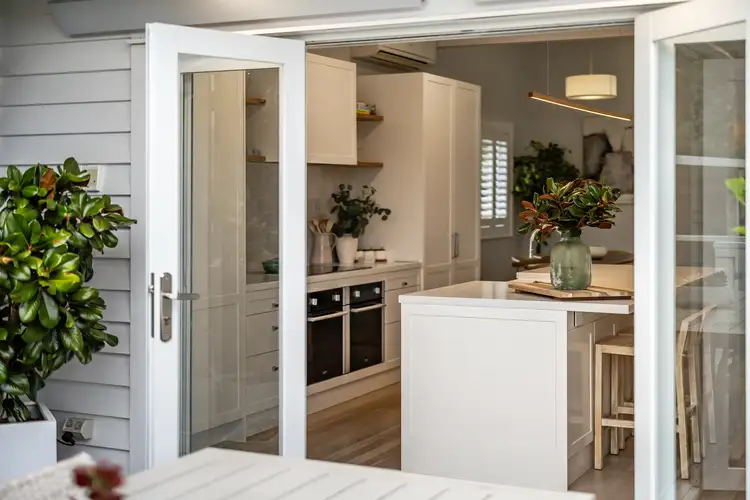 View more
View more
