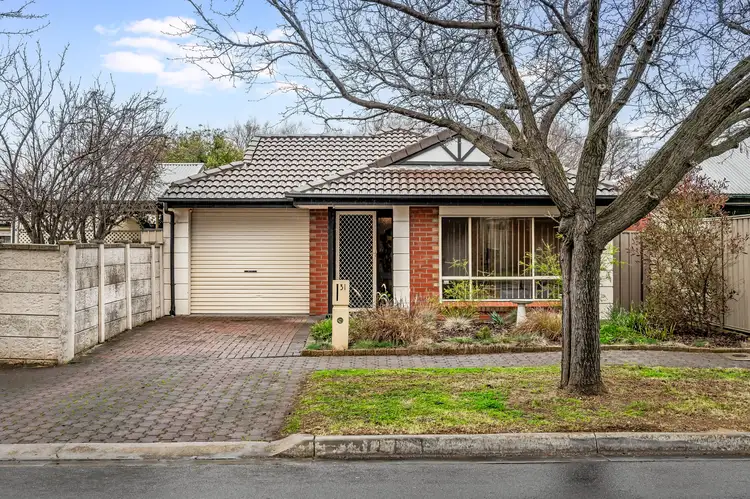Oh-so-sweet in Oakden, and spilling with cosmopolitan convenience as much as light-filled modern contemporary ease - 31 Parkview Drive captures a picture-perfect base for eager buyers eyeing room to grow in one of the leafiest pockets of the north-east.
Wonderfully positioned on a whisper-quiet, residents' only tree-lined street, discover a free-flowing footprint gliding over rich timber floating floors, and where beautiful open-plan entertaining seamlessly stretches out to a sunbathed backyard of carefully curated gardens. Helmed by an updated kitchen flush with great bench top space and breakfast bar ready to handle the morning rush as much as cooking with company, this superb social space lets you whip-up nightly deliciousness while keeping a close eye on the kids or staying a comfortable conversation away from friends.
Purpose-designed to maximise living potential, the generous master bedroom enjoys ensuite access to the sparkling family bathroom featuring not only a separate shower and relaxing bath, but also separate WC and powder for everyday household convenience. Together with climate controlled zoned ducted AC for year-round comfort, practical laundry, and both secure garage and powered garden shed for handy storage options - you'll find all the feature and function here you could possibly ask for.
Surrounded by popular parks, playgrounds and lush reserves, this neighbourly enclave is a prime pocket to plant your feet for a bright future. With the Lakeside Café an ideal destination for morning strolls with the kids or pet pooch, the bustling Gilles Plains Shopping Centre a stone's throw from your front door for all your everyday essentials, a zip to the Avenues College around the corner for R-12 schooling, as well as a quick trip to TTP or bee-line it to the city in 15… nabbing this neat and tidy home of your own is every bit a dream opportunity!
FEATURES WE LOVE
• Beautifully bright and airy open-plan living, dining and kitchen combining for one lovely entertaining space
• Updated modern foodie's zone featuring great bench top space to socialise as you serve, abundant cabinetry and cupboards, walk-in pantry, pendant lighting and breakfast bar, dishwasher and easy-clean induction electric cooktop
• Lovely master bedroom at entry with wide windows, ceiling fan, WIR and ensuite access to the crisp white family bathroom featuring separate shower and relaxing bath
• 2 additional ample-sized bedrooms, both with handy BIRs
• Practical laundry, separate WC and powder for added daily convenience, and cosy zoned ducted AC throughout
• Sunny backyard with brick-paved patio, neat low maintenance lawn, and established fruit trees including a luscious pear tree and two very productive apple varieties
• Established greenery features productive avocado trees, and a stunning macadamia
• Bountiful flowers burst with colour throughout the warmer months
• Sizeable powered garden shed for all your tools, and secure garage behind a charming contemporary frontage
• Low maintenance native front garden featuring productive finger lime trees
LOCATION
• Around the corner from pristine parks and playgrounds, as well as the hugely popular Roy Amer Reserve
• Moments to the bustling Gilles Plains Shopping Centre for all your daily needs, quick eats and takeaway options
• 2km to the Avenues College for schooling R-12
• Just 10-minutes to Tea Tree Plaza for department store options, brand name outlets, and all your weekend entertainment
• Still only 15-minutes to Adelaide CBD
Auction Pricing - In a campaign of this nature, our clients have opted to not state a price guide to the public. To assist you, please reach out to receive the latest sales data or attend our next inspection where this will be readily available. During this campaign, we are unable to supply a guide or influence the market in terms of price.
Vendors Statement: The vendor's statement may be inspected at our office for 3 consecutive business days immediately preceding the auction; and at the auction for 30 minutes before it starts.
Norwood RLA 278530
Disclaimer: As much as we aimed to have all details represented within this advertisement be true and correct, it is the buyer/ purchaser's responsibility to complete the correct due diligence while viewing and purchasing the property throughout the active campaign.
Property Details:
Council | Port Adelaide Enfield
Zone | GN - General Neighbourhood
Land | 300sqm(Approx.)
House | 149sqm(Approx.)
Built | 1995
Council Rates | $1184.30 pa
Water | $175.01 pq
ESL | $283.60 pa








 View more
View more View more
View more View more
View more View more
View more
