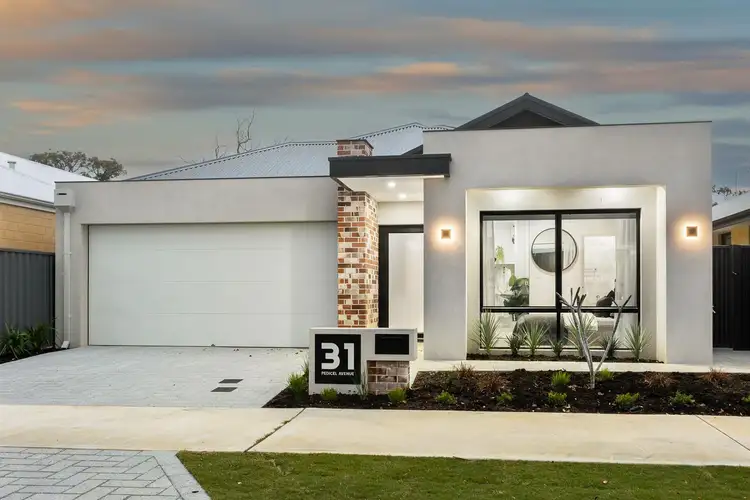Sensational doesn't even come close to describing this unique family designed residence. A former display home, this 2023 built property has never been lived in, leaving you to be the first to call this enviable abode home. With an incredible master suite taking up the entire forward section of the property, you have three further bedrooms, a main bathroom and laundry in the rear wing, with the central living comprising of open plan living, dining and kitchen, a dedicated theatre room and spacious alfresco giving you all the benefits of indoor to outdoor living with feature brickwork, industrial stylings and natural lighting to only enhance the dramatic design.
Surrounded by quality homes, this family focused location offers plenty of recreation opportunity with a variety of parkland including the popular pump track nearby, you have the recently opened Sheoak Grove Primary School and childcare facilities just moments away, and of course the fully equipped retail and dining options of Stockland Shopping Centre and convenient public transport and freeway access, allowing for any commute to be an easy one.
Features of the home include:-
- Generous master suite at the front of the home, with soft carpet under foot, an effective ceiling fan and ample natural lighting, with an oversized walk-in robe with plenty of hanging space and a full height mirror, plus a luxurious ensuite with freestanding bath, walk-in shower and dual floating vanity
- Three spacious bedrooms, all with that same plush carpet to the floor and full height built-in mirrored robes
- Central family bathroom with floor to ceiling tiling, bath, walk-in shower, feature wall with floating vanity and hidden WC
- Impressive laundry with in-built cabinetry, with a contrasting upper and lower colour scheme, integrated sink and direct access to a drying court for complete ease of use.
- Third powder room for total convenience
- Exceptional kitchen design with extensive storage options, sweeping stone benchtops with a waterfall edge to the large central island and quality integrated appliances
- Open plan living and dining that seamlessly flows to the alfresco, enhanced with natural light, feature brickwork and striking lighting choices
- Dedicated theatre room with carpeted flooring and a trayed ceiling to add to the height of the room, plus dual sliding doors to close the space for prime movie viewing conditions
- Mud room area off the hallway upon exiting the garage, perfect for the school bags or shoes to be stored before entering the home
- Neutral tiling throughout the main living areas with down lighting and quality window coverings for a timeless design
- Ducted air conditioning to the entire home
- Under roof alfresco area with a cooling ceiling fan and paving that extends around the entire property, providing multiple areas to entertain or relax
- Low maintenance gardens to the front and back
- Modern industrial front facade with feature brickwork
- Double remote garage with added storage area
With 237sqm* internally this immaculate home is an absolute must view. Its careful design integrates a contemporary industrial feel with all the modern requirements of family living, including a flexibility to the floorplan allowing for your family to grow within the home. Built by Zircon Living, this simply phenomenal property combines a family orientated location with a refined and thoughtful design with exceptional attention to detail throughout.
Contact Bianca on 0422 864 960 today to arrange your viewing.
The information provided including photography is for general information purposes only and may be subject to change. No warranty or representation is made as to its accuracy, and interested parties should place no reliance on this information and are required to complete their own independent enquiries, inclusive of due diligence. Should you not be able to attend in person, we offer a walk through inspection via online video walk-through or can assist an independent person/s to inspect on your behalf, prior to an offer being made on the property.
*All measurements/dollar amounts are approximate only and generally marked with an * (Asterix) for reference. Boundaries marked on images are a guideline and are for visual purposes only. Buyers should complete their own due diligence, including a visual inspection before entering into an offer and should not rely on the photos or text in this advertising in making a purchasing decision.








 View more
View more View more
View more View more
View more View more
View more
