Unique passive solar home, designed by architect, Russell Wombey, this home offers, potential for permaculture, sustainability, and energy efficient living in a suburban setting.
Situated on one of the largest blocks in Calwell at 1140sqm this property has enormous potential for a sustainable, largely self-sufficient life-style. North facing, you will be cosy in winter, cool in the summer in this home designed for all seasons.
A great deal of planning and care went into this unique passive solar home, which features four large bedrooms with an ensuite to the master. Spacious combined formal areas complete with clerestory windows to flood the rooms with light, the area flows out onto the covered garden room to an outdoor entertaining area, the ideal spot to relax. The home also features slate floors and exposed brick walls to act as thermal mass. With a large north facing kitchen with gas cooking and loads of bench and storage space you can soak up the morning sun while enjoying your breakfast. The wide eaves will shade you from the summer sun.
The home also offers the added convenience of a home office or workshop as well as a large wine cellar come storage room, and large double car accommodation as well as off street parking.
The garden is level, the ideal area for children to kick a ball, and there is lots of room to develop vegetable gardens. Gates give access from the garden onto cycle paths that lead to local shops, playing fields and local schools.
Features:
- Large central living spaces, sun drenched in winter, cool in summer
- Four bedrooms, ensuite to master, large main bathroom
- Children's study nooks in two bedrooms
- Ample amount of internal thermal mass for heat storage in winter, including slate floors throughout the north facing side of the house
- The roof is well suited to solar panels and solar hot water if you choose to do this
- New carpet and paint
- Gas heating
- Wide eaves for summer shading
- All internal walls fully insulated, including the slab perimeter
- Home office/workshop with separate street access
- Store room
- Dedicated wine cellar
- Large laundry/utility/sewing area
- Garden room for summer living
- Craftsman built wall unit with stained glass in formal area
- Your huge vegetable garden will experience full sun.
- Double car accommodation
- Off street parking
- Back gates opening onto bicycle and foot paths
- Easy access to schools, shops, sporting ovals and Tuggeranong Nature Reserve
- Block of land is plenty big enough for a granny-flat development
EER: 2.5
Land Rates: $2,054 (approx.)
Land Size: 1140m2 (approx.)
Land Value: $319,000 (approx.)
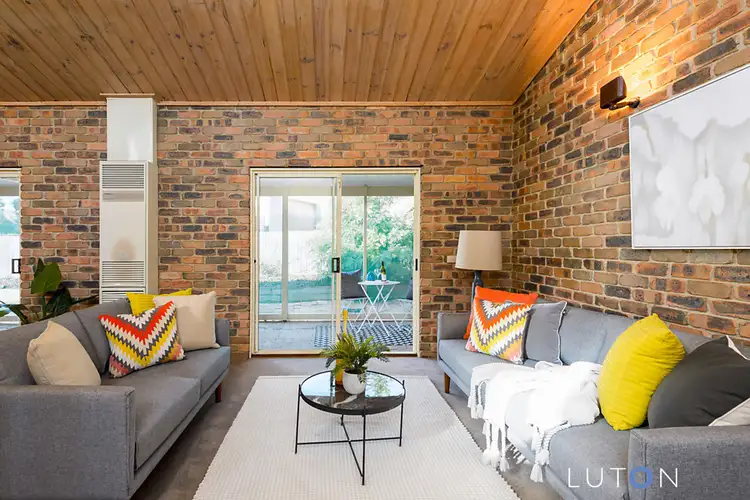
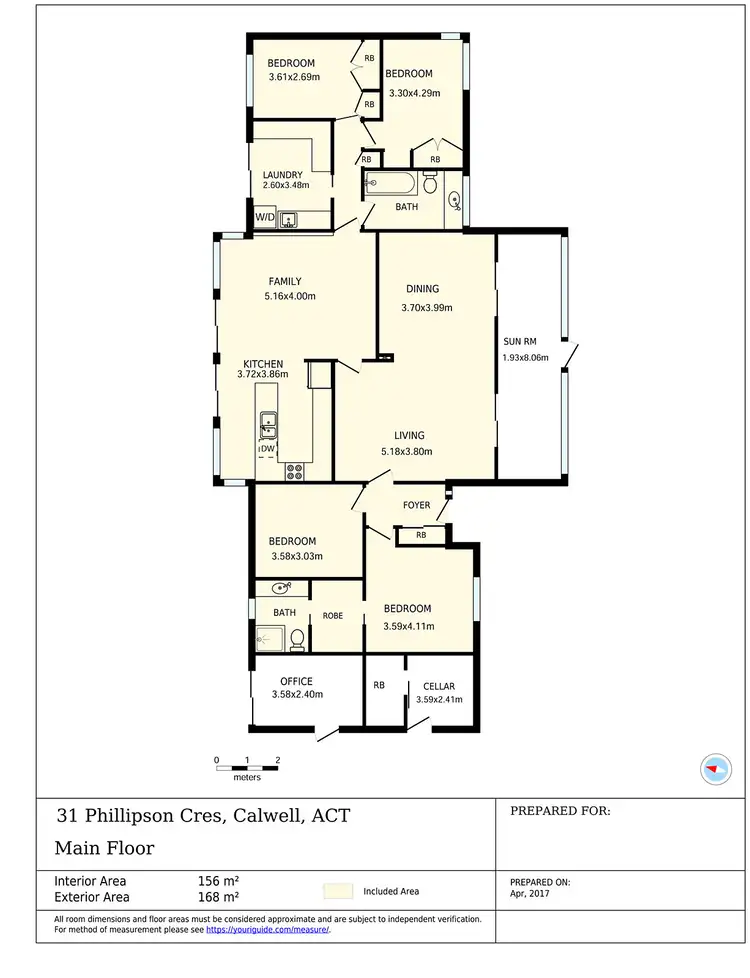
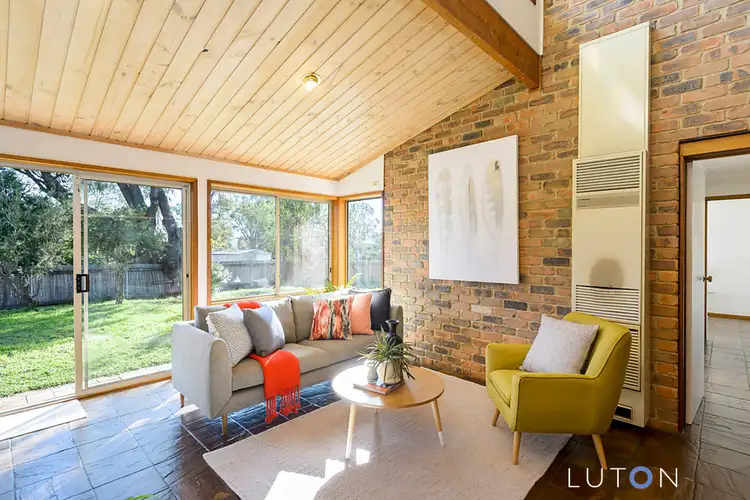
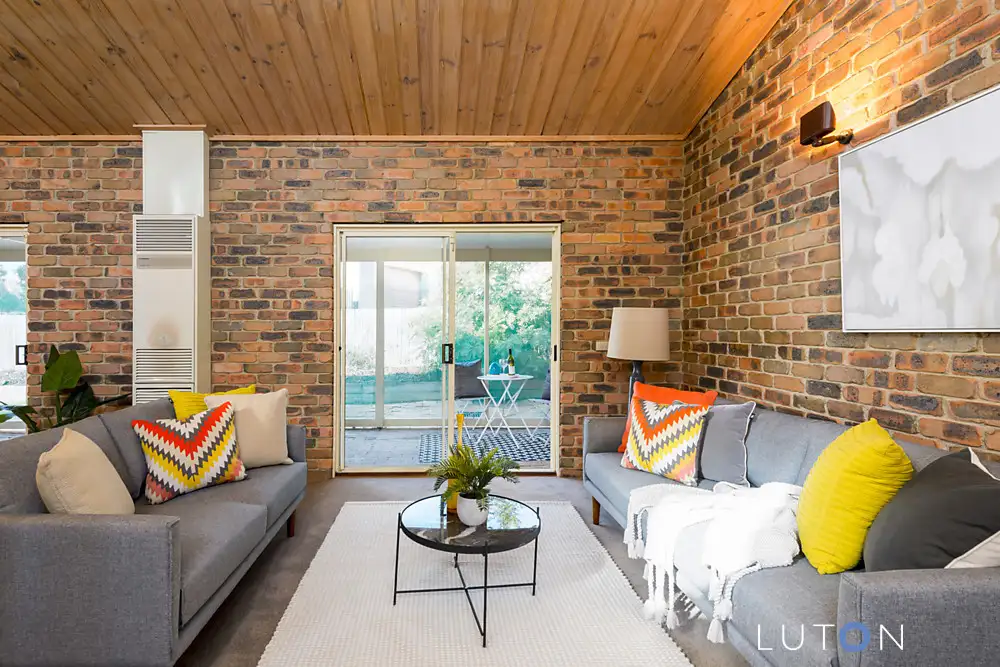


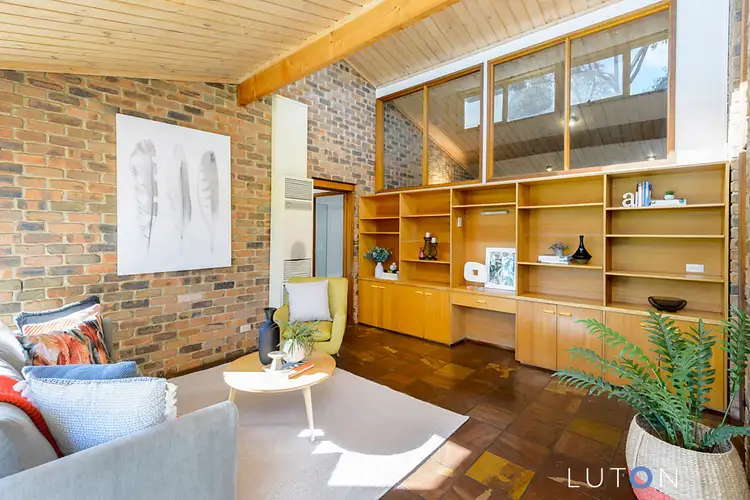
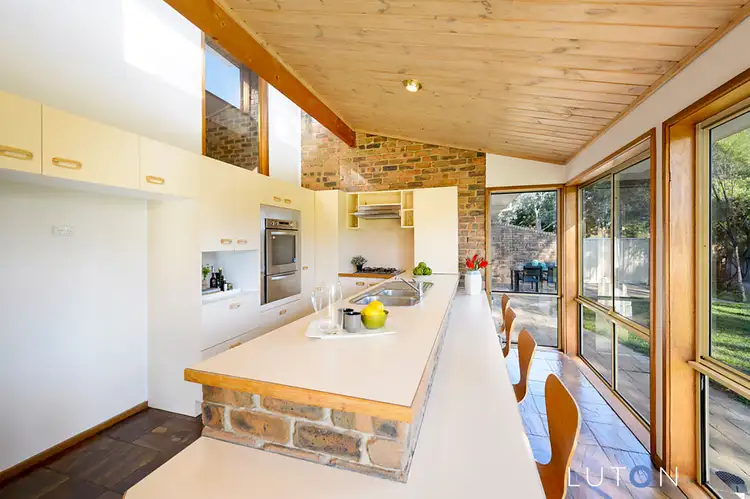
 View more
View more View more
View more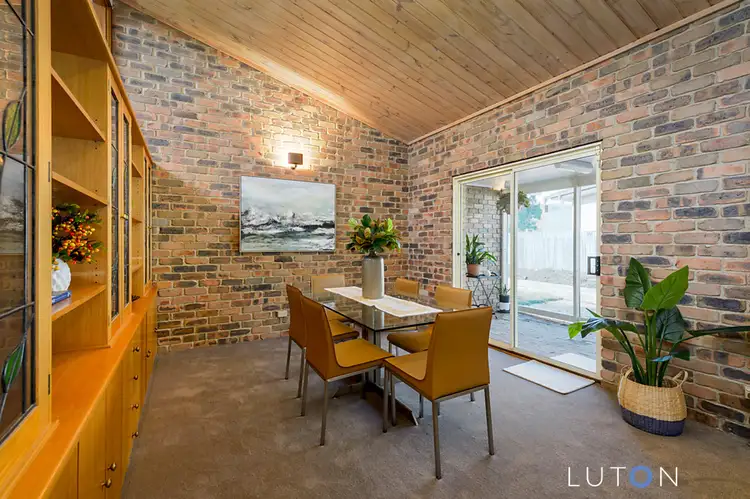 View more
View more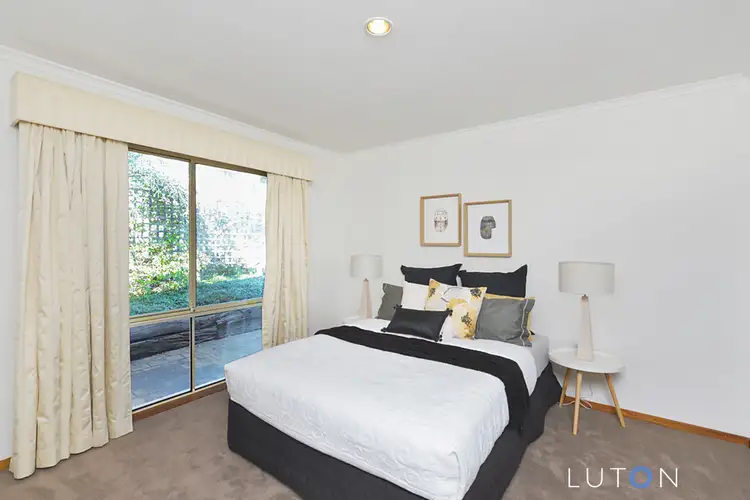 View more
View more
