KEY FEATURES;
* Luxury living in The Grand Canals
* A very imposing street frontage
* Spectacular two storey entry with gorgeous tiled spiral staircase
* Formal lounge & dining
* 4 Bedrooms, 2 bathrooms & 3 toilets
* Large study with built in desk & overhead cupboards
* Massive chefs kitchen with room for an island bench
* Sunken family room & large dining area
* Second kitchen and lounge room upstairs
* Large, underground wine cellar
* 5.5m x 5.5m upstairs balcony for the largest of parties
* Large downstairs alfresco with wind resistant blinds
* Indoor spa room
* Below ground, concrete infinity swimming pool
* Massive lock up garage, encompassing a workshop
* Electronic gated access
* Front yard has a multitude of fruit trees
* Your own private boat ramp
* An impressive 965m2 block
* Shire rates of $2707.74 per annum
PROPERTY DESCRIPTION!
ONE FAMILY have viewed this luxury residence four times, so if you've been holding off viewing, now is the time to act!
IF YOU THINK the front of this luxury residence in the Grand Canals is impressive, wait until you step inside! From the spectacular two storey entry with high class porcelain tiles, to the below ground, concrete infinity swimming pool and canal views, this beautiful home has everything you could ever want for!
DESCRIBED AS "PRICED VERY SENSIBLY" by one of the neighbours, the sellers have relocated and are reluctantly selling after only five short years of enjoying this beautiful residence.
THE HIGH CLASS two storey reception area leads thru to the lounge and formal dining, then on thru double French doors to the main living zone.
THE CHEFS KITCHEN is huge and features an array of appliances, more than enough bench space, a large breakfast bar which overlooks the meals/living on one side and the side courtyard from the other, with a shoppers door from the huge garage.
THE SUNKEN LIVING ROOM is spacious, with spectacular views to the infinity swimming pool and beyond into the canals - we watched two Dolphins swimming in there just the other day!
THE MASSIVE MAIN BEDROOM with sliding door to the outside also has stunning views over the canals, a large walk in robe and elegant ensuite with double sink, bath, separate shower & a bidet.
PAMPER YOURSELF in the large, indoor spa, which runs between the main bedroom and the living area. This too has gorgeous pool and canal views.
THE LARGE STUDY has built in desks and overhead cupboards, plus a split system air unit.
FOR THE WINE BUFF, there is a large underground wine cellar down a flight of stairs off the living area. Not that you'll need it, but this could double as a "panic room" for security conscious owners.
BACK TO THE RECEPTION AREA, a gorgeous, tiled spiral staircase with metal side railings takes you to the upper level. Complete with three more large bedrooms, a huge bathroom, second kitchen and open lounge with inlaid timber flooring (perfect for a dance floor).
FOR THE SERIOUS ENTERTAINER, there is a huge 5.5m x 5.5m upstairs balcony overlooking the lawned area, swimming pool and stunning views along the canal. Perfect for the largest of parties!
HEATING AND COOLING is taken care of with seven near new split system air units, fitted by the current owners.
YOUR OWN PRIVATE BOAT RAMP awaits you. The current owners have been catching mud crabs, blue mannas and is the perfect launch point for a leisurely cruise out into Koombana Bay.
THE FOUR CAR GARAGE has had the clever addition of a stud wall and been converted to a double garage with a large workshop/storeroom. The easy removal of the stud wall would quickly convert this back to a four car garage.
OTHER FEATURES include a security system, electronic gated access and plenty of handstand parking.
FRUIT ANYONE?? The owner is a retired farmer and planted a multitude of fruit trees, including citrus, - (to my surprise) a loaded guava tree, pineapple and peanut bushes, plus a healthy vegetable garden, all producing great fruit and vegetables!
Call me now to arrange a viewing. I guarantee with the location, stunning views and quality of this executive home, you will not want to leave!

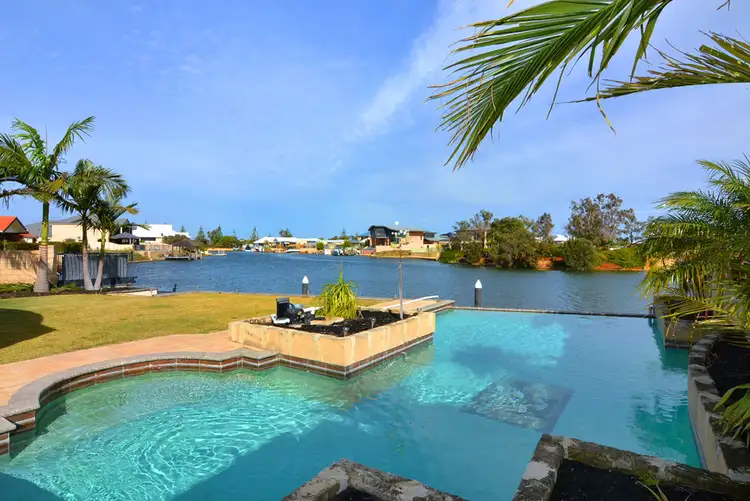
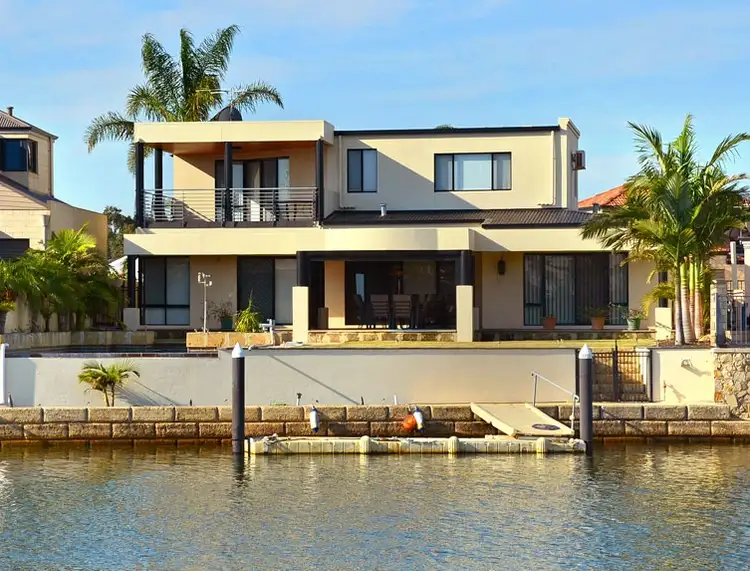
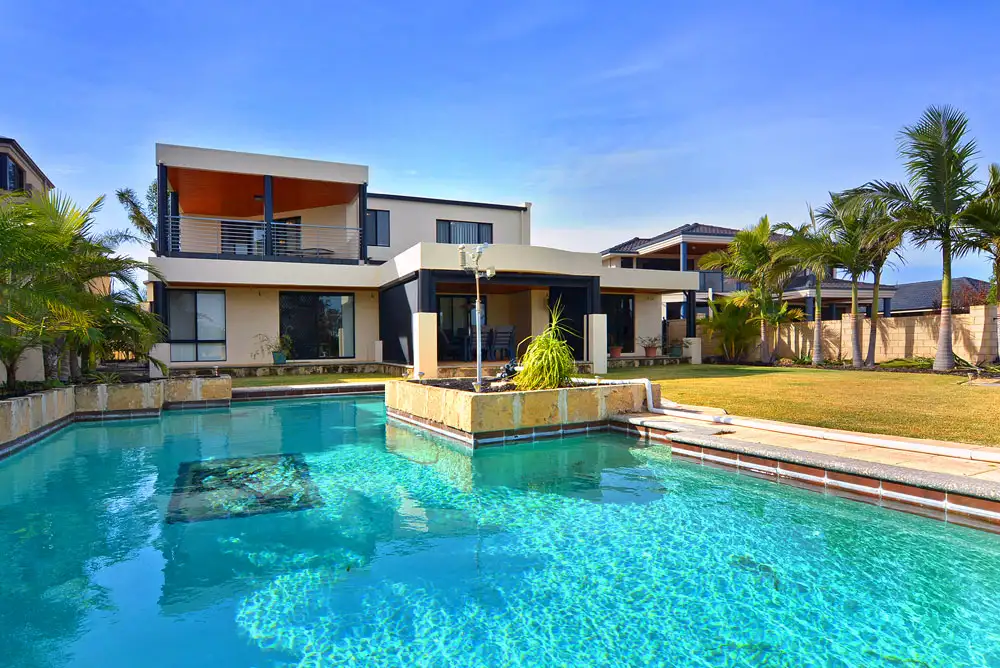


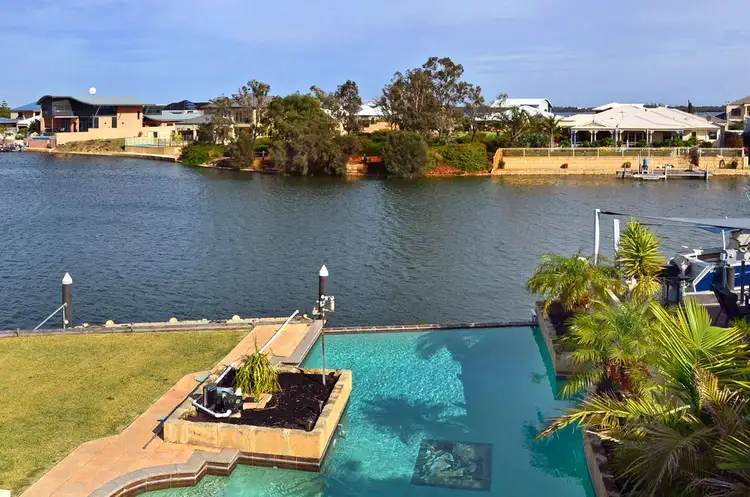
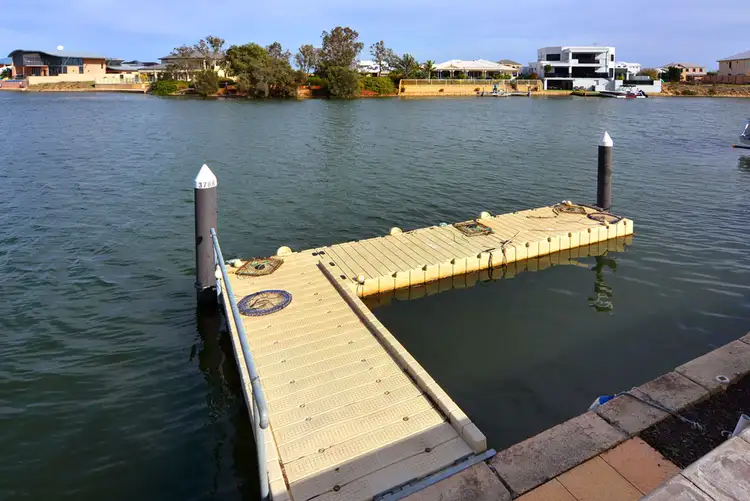
 View more
View more View more
View more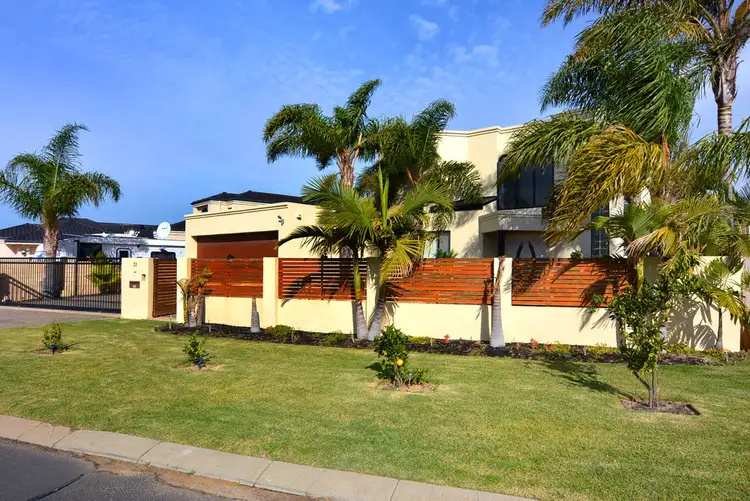 View more
View more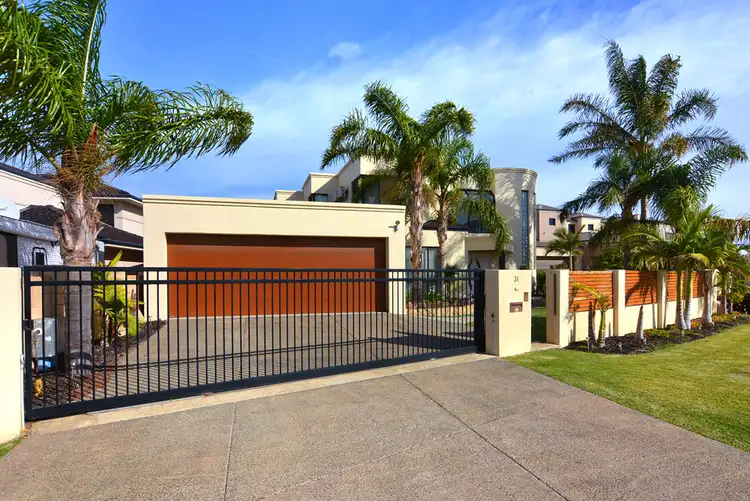 View more
View more
