Step beyond the captivating faade to discover your own private family haven. Merging peerless design with high calibre finishes, every corner of this stunning home affirms craftsmanship of a premium quality.
This sophisticated home offers flowing, spacious interiors which have been cleverly crafted with meticulous attention to detail to maximise ease of family living.
Flooded with natural light and in a commanding position overlooking Mount Taylor, this home boasts generous bedroom accommodation including an exceptional parents retreat.
Relax, unwind and enjoy the sunny sitting area with glazed french doors to the entertainer's deck, generous walk-in robe and light filled ensuite bathroom.
The heart of the home features striking timber flooring which sprawls out to both the front and rear expansive decks along with the upmarket gourmet designer kitchen featuring high end fittings and features - ideal for the home master chef.
Multiple outdoor spaces are further enhanced by the established landscaping which provides privacy, relaxation and a sanctuary like feel.
This bespoke home promises to provide space, style and inspiration and is within footsteps of Mawson's shopping precinct, transportation, a variety of schooling options, Canberra Hospital and Woden Town Centre.
Features Include:
-4 bedroom home in stunning and highly desired Farrer pocket
-Eye-catching faade with enviable street appeal
-Elevated position with remarkable views towards Mount Taylor
-Solid timber entry door with architectural hardware
-Open plan living and dining with solid Oak timber flooring throughout
-Sprawling access to the front and rear yard through French doors
-Gourmet kitchen fitted with feature pendent lights, soft-close Blum cabinetry, Bosch electric induction cooking, Bosch steam oven/microwave, Bosch oven, Bosch dishwasher, pantry, wine storage plus generous storage facilities
-40mm stone island benchtop with waterfall edges
-Laundry fitted with 40mm stone benchtop's, ample additional storage plus linen press - designed for the optional use of a Butler's pantry
-Master bedroom suite with sitting room, French doors to front entertaining deck, ensuite bathroom and generous walk-in wardrobe with quality cabinetry
-Ensuite fitted with floor to ceiling tiles, stone benchtop on wall-hung vanity
-Bedrooms two, three and four, all generous in size, fitted with built-in wardrobes
-Main bathroom with floor to ceiling tiles, freestanding bathtub, pendent lights, stone benchtop and twin vanities
-High ceilings and square set cornicing throughout
-Clipsal light switches and PowerPoints
-USB mobile phone charging port in main bedroom
-Multiple TV antenna ports throughout home
-Ducted reverse cycle heating and cooling unit
-Electric hot water
-Double glazed windows and glazed French doors throughout
-LED downlights throughout
-Feature pendant lights in kitchen, hallway, bathrooms
-Fully insulated including the external walls, ceiling and underfloor insulation
-Large rear deck, sunken fire pit, expansive lawn area and extensive plantings in the secure rear yard
-Extra-large front entertainers deck
-Fully landscaped gardens with garden and irrigation throughout
-Oxide coloured concrete driveway with ample off street parking
-Double garage with remote controlled panel lift door and roller door access to the secure rear yard
-Workshop storage area in garage and additional under house storage
-Single garage door to the rear for trailer access/additional parking
-5000L water tank, plumbed to toilets and available for garden use
-Close to all local amenities such as Mawson shopping centre, Woden Town Centre, Farrer shops, schooling options and Canberra Hospital
UCV: $421,000
Rates: $2586
Land Size: 794m2
EER: 5 stars
Completed in: January 2018
House Size: 170m + 44m (garage) + 65m2 (decking) (approx.)
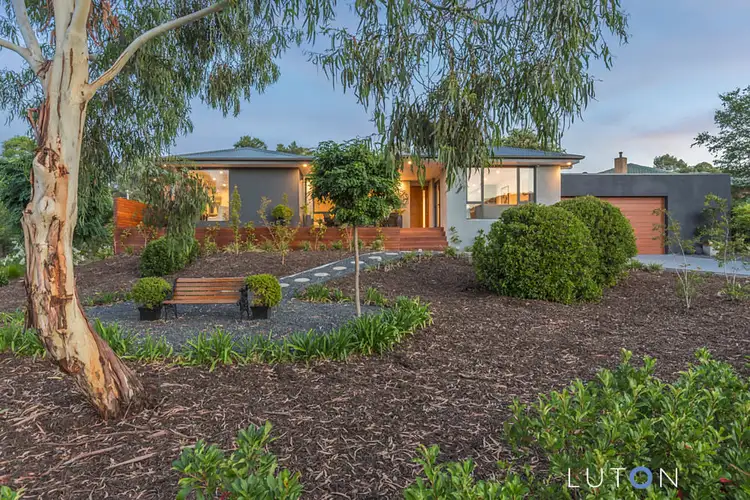
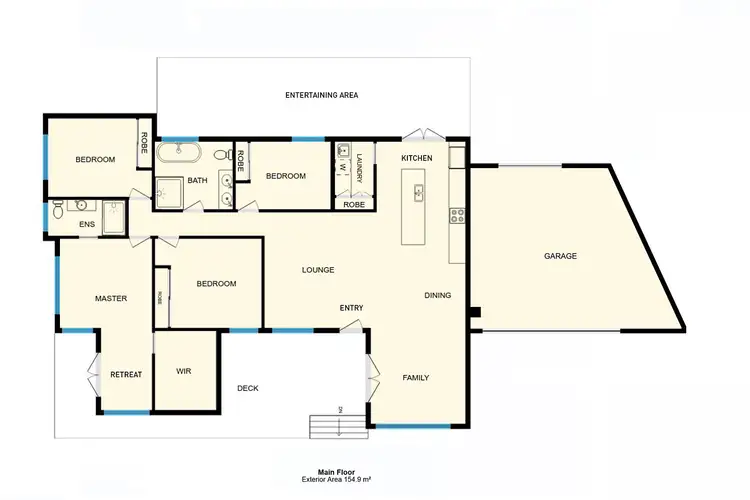
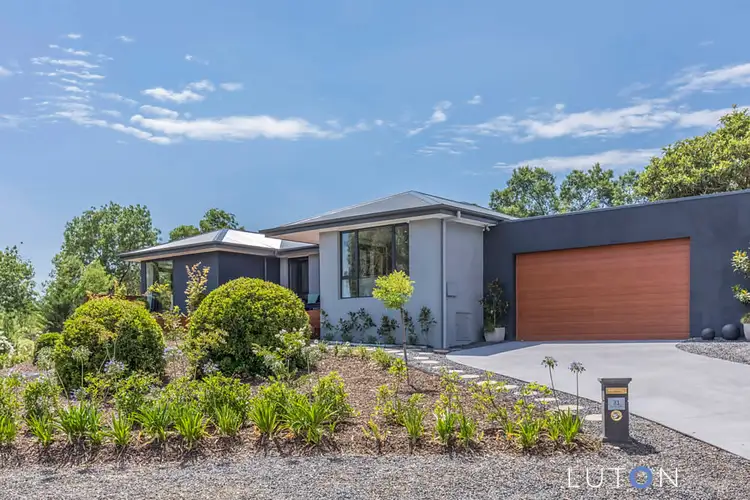
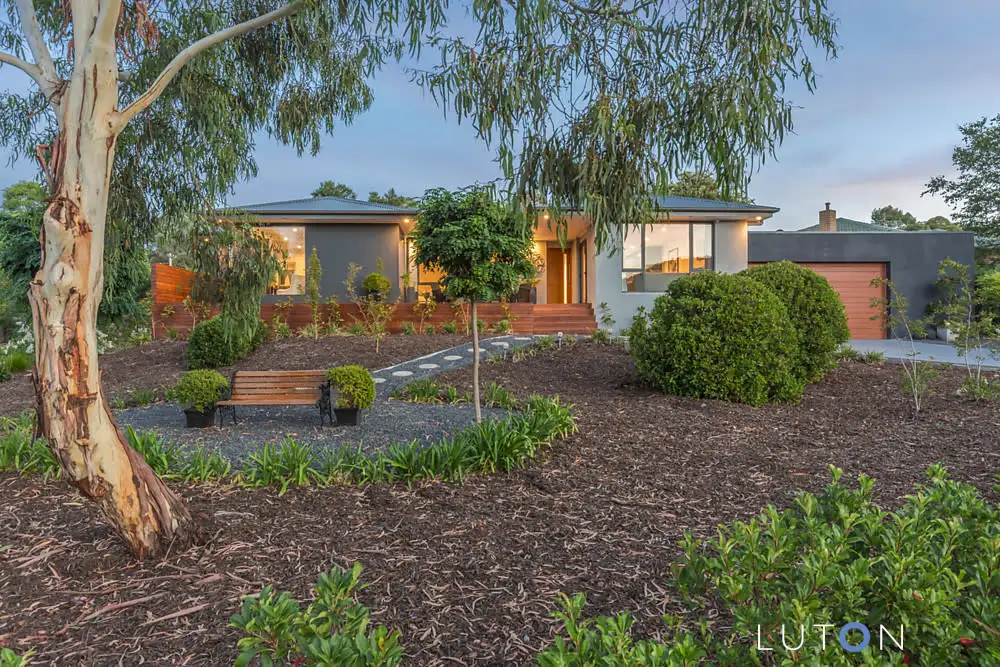


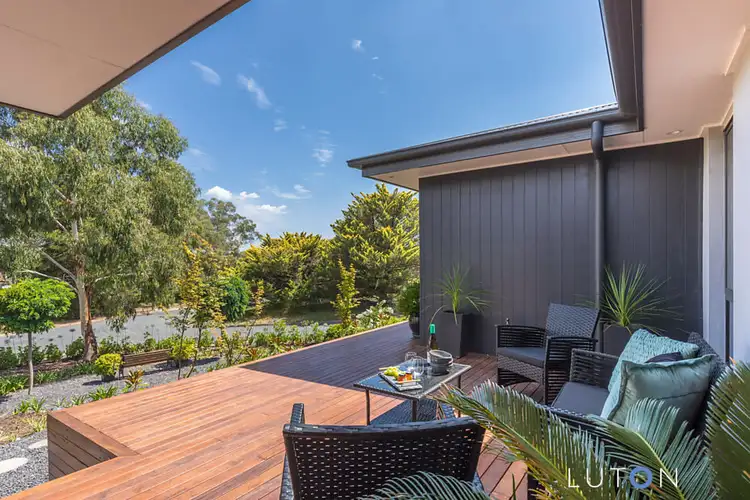
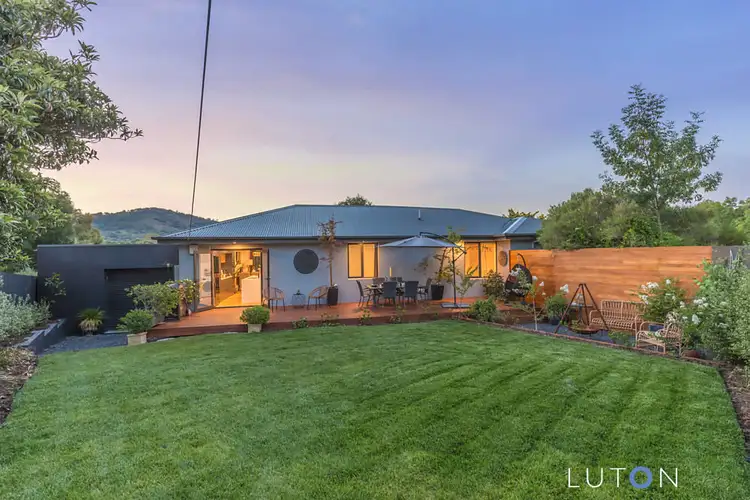
 View more
View more View more
View more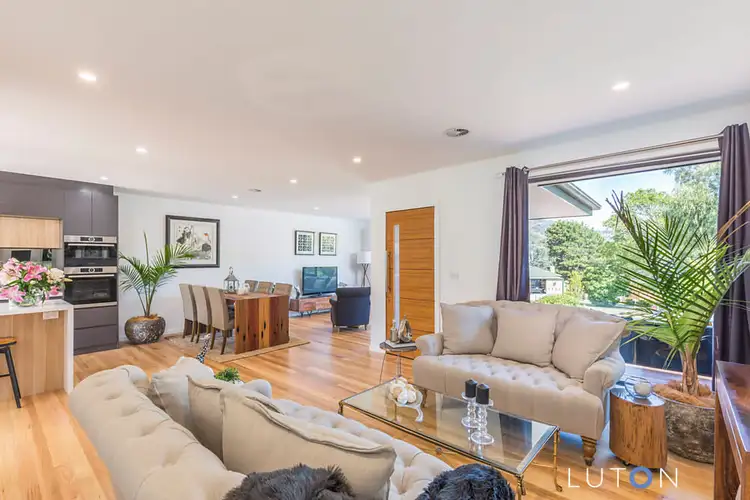 View more
View more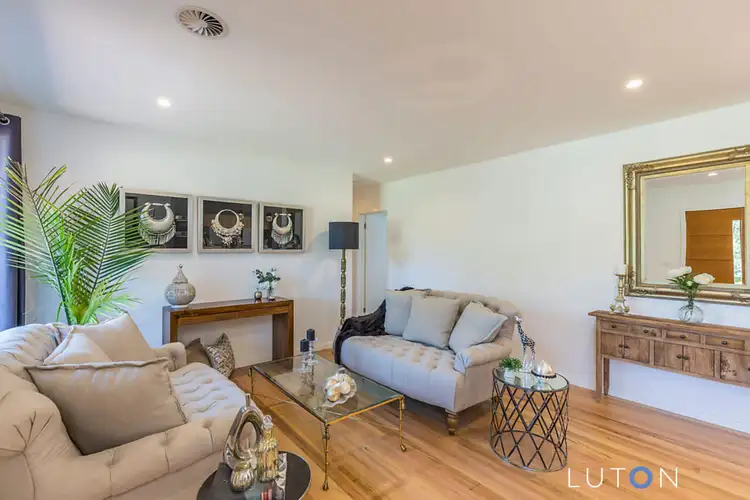 View more
View more
