Nestled within a serene enclave, this charming family dwelling boasts a tranquil ambience, situated mere moments from parks, schools, and local conveniences. Welcomed by an enchanting facade, revealing a single-level layout ideal for hosting gatherings and creating lasting memories. The heart of the home lies in its open-plan kitchen, living, and dining areas adorned with a lofty cathedral ceiling and bathed in natural light.
A focal point gas fireplace sets the scene for cozy winter evenings, while a covered patio overlooking the private backyard provides a perfect space for relaxing and hosting gatherings. The well-appointed kitchen features ample bench and storage space. With built-in robes in every bedroom, including an ensuite and walk-in robe in the master, and additional amenities such as security screens, side access for recreational vehicles, and lush gardens, this home epitomizes comfort, convenience, and a coveted lifestyle.
Features Overview:
- 6.6kW solar panel system with 17 x panels
- North-facing living areas
- Single-level floorplan, separately titled, free standing
- Just a brief stroll away, discover local shops, amenities, and a playground.
- NBN connected with FTTP
- Age: 25 years (built in 1999)
- EER (Energy Efficiency Rating): 5.5 Stars
Sizes (Approx)
- Residence: 182.82 sqm
- Block: 504 sqm
Prices
- Rates: $613.25 per quarter
- Land Tax (Investors only): $937.25 per quarter
- Conservative rental estimate (unfurnished): $695 per week
Inside:
- Master suite with ensuite and walk-in robe
- Spacious bedrooms all with built-in robes
- Main bathroom with full-sized bath and separate toilet
- Open plan living with a cathedral-style ceiling, feature gas fireplace and split system
- Glass sliding doors from the living through to the back alfresco
- Kitchen with gas cooktop and electric oven
- Allocated dining room off the living and kitchen with ample natural light
- Split systems
- Spacious laundry room
- Double-car garage with internal access
Outside:
- Side gate access with ample space for a trailer, caravan, boat or extra cars
- Established gardens with native shrubs and garden shed
Construction Information:
- Flooring: Concrete slab on ground
- External Walls: Brick veneer
- Roof Framing: Timber: Truss roof framing
- Roof Cladding: Concrete roof tiles
- Window Glazing: Single glazed windows
Dunlop offers an ideal lifestyle for all with local schools, shops, walking and bike trails close by, also within close proximity to the Kippax Fair Shopping Centre and only a short drive from the Belconnen Town Centre, the ultra-convenient location is a huge plus!
Inspections:
We are opening the home most Saturdays with mid-week inspections. However, If you would like a review outside of these times please email us on: [email protected]
Disclaimer: The material and information contained within this marketing is for general information purposes only. Stone Gungahlin does not accept responsibility and disclaim all liabilities regarding any errors or inaccuracies contained herein. You should not rely upon this material as a basis for making any formal decisions. We recommend all interested parties to make further enquiries.
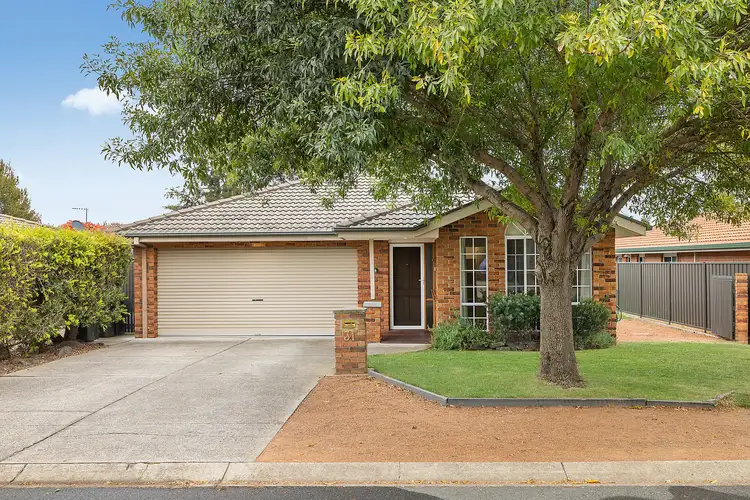
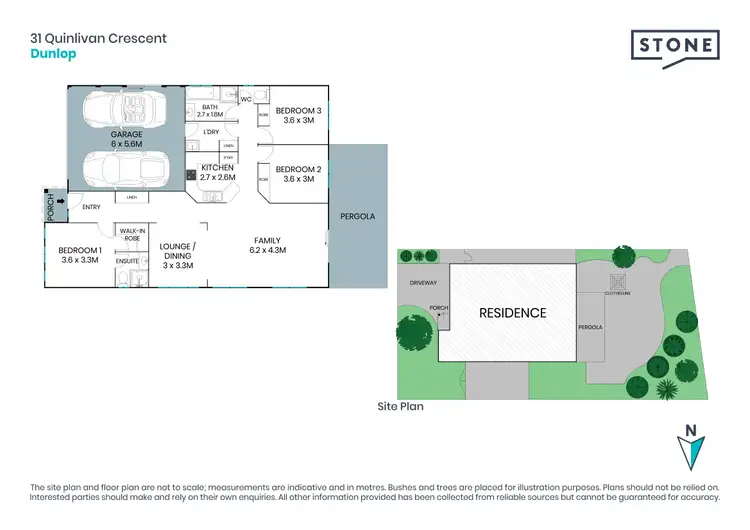
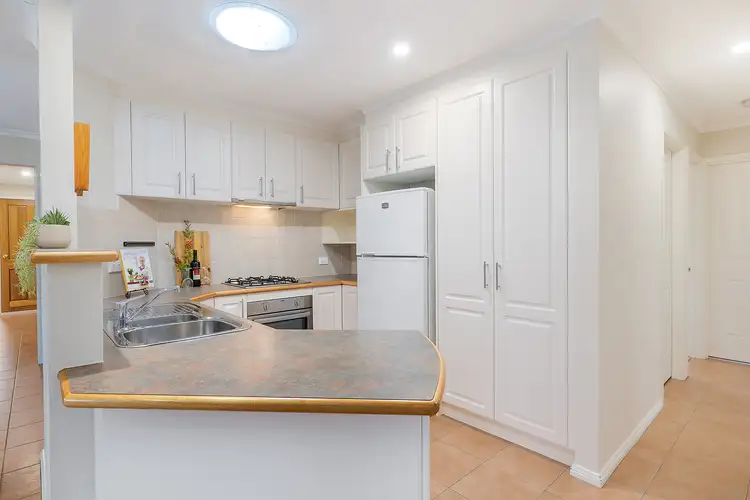
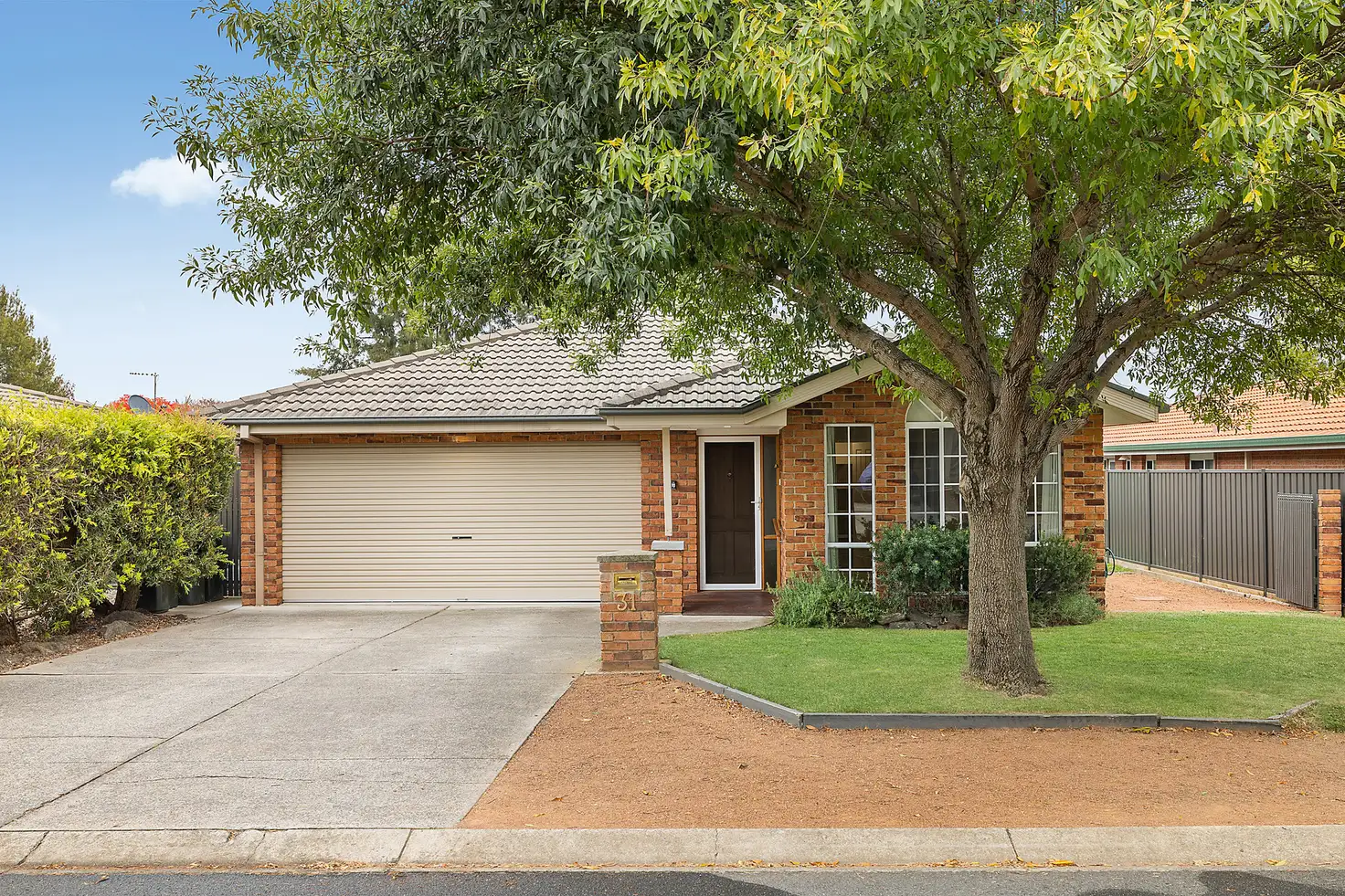


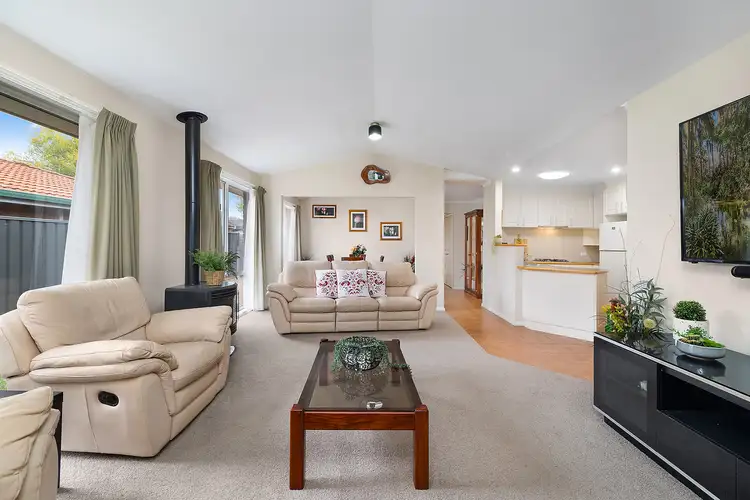
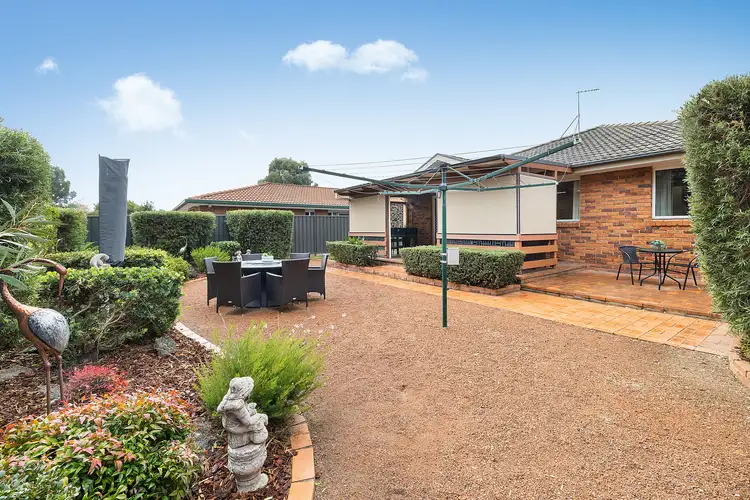
 View more
View more View more
View more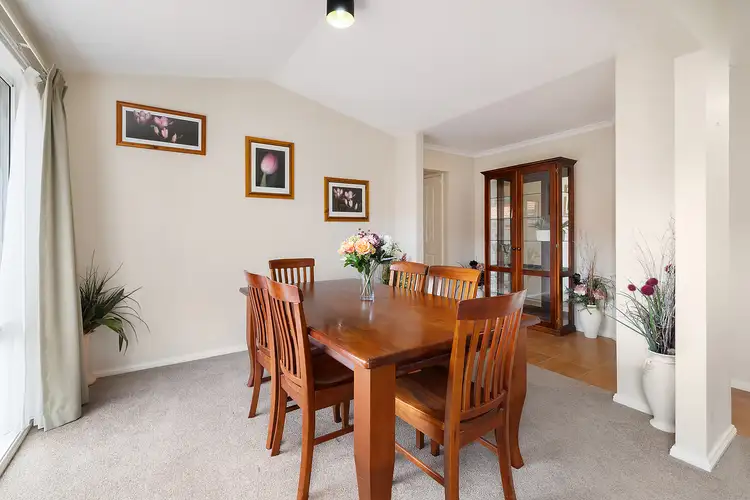 View more
View more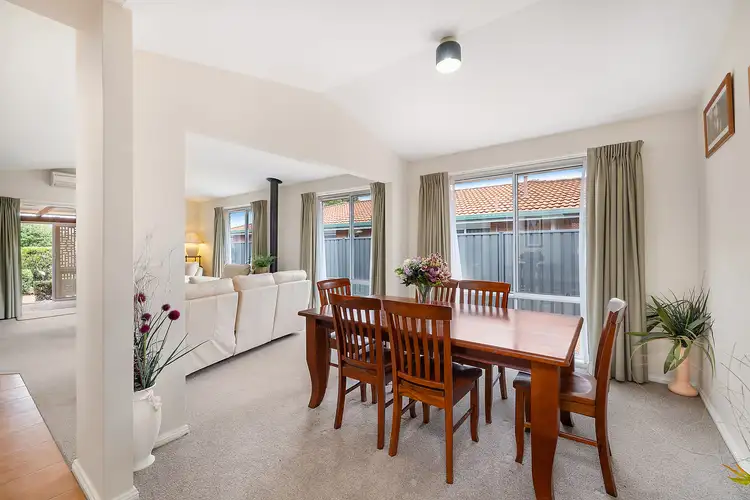 View more
View more
