Exceptional Family Home With Pristine Finishes and Leafy Views
This expansive home offers an ideal family lifestyle with four living zones, pristine finishes, an outdoor entertaining area, guest suite, and leafy bushland views, all set in a desirable neighbourhood just minutes from major amenities.
As you approach the home, the commanding exterior complemented by established tropical gardens draws you in and hints at the scale that awaits you inside. Head to the main living and dining area where a light-filled open plan design, high ceilings, and showstopping kitchen will take your breath away.
Exceptional features such as stone benchtops, double ovens, a butler's pantry, premium appliances, undermount sink, and an enormous island bench make this kitchen the heart of the home. A second loungeroom off the living area provides a bonus living space for larger families and flows out onto the alfresco area and backyard.
When hosting parties, why not utilise the covered outdoor terrace where you can watch the kids and pets play on the grass while you take in tranquil views of nearby native bushland. Providing an ideal guest suite, there is a bedroom and bathroom on the ground floor, as well as a third lounge space at the front of the home.
Upstairs, you will find a fourth living area, as well as four bedrooms with walk-in robes, and two bathrooms including the master suite. The luxurious master bedroom boasts a sitting area, dressing room, and a stunning private ensuite with dual vanity, twin rain shower heads, and floor-to-ceiling tiles.
Located in a sought after suburb, the home is close to numerous parks and reserves while schools, the train station, restaurants and major shopping are easily accessible within a short drive. Enquire today; interest in this special home is anticipated to be high.
-5 bedrooms, 3 bathrooms, double garage
-Multiple living areas
-Incredible kitchen with a butler's pantry
-Tranquil bushland at the end of the street
-Bespoke timber staircase
-Large backyard with established gardens
-Covered outdoor entertaining area
-Ducted air conditioning throughout
-Side access
-Master suite has a sitting area, dressing room, and private ensuite
-Plantation shutters enhance a sense of luxury
-Guest suite downstairs
-550 m from Woodlands District Park
-750 m from the bus stop
-3 min drive from Canterbury College
-6 min drive from Waterford State School
-6 min drive from Bunnings and ALDI
-7 min drive from shops and cafes at Holmview Central
-9 min drive from Edens Landing train station
-13 min drive from major shopping at Beenleigh Marketplace
-15 min drive from Griffith University and Logan Hospital
-Around 39 mins from both Brisbane City and the Gold Coast
Call Robby at 0425970333, or Ken at 0420700533 for more information!
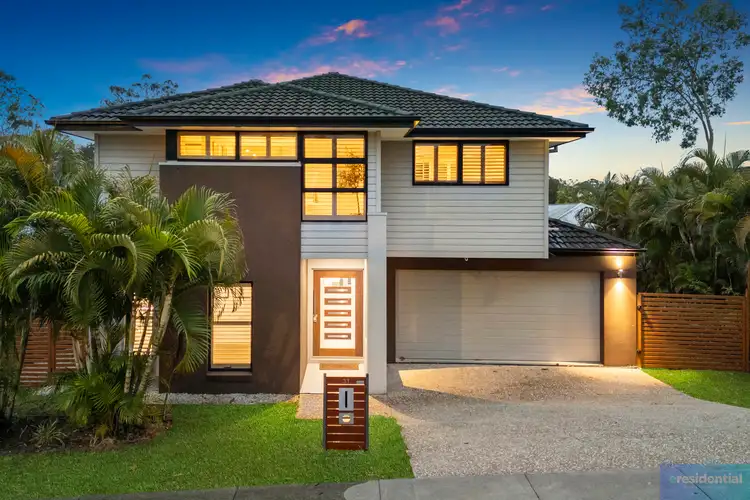
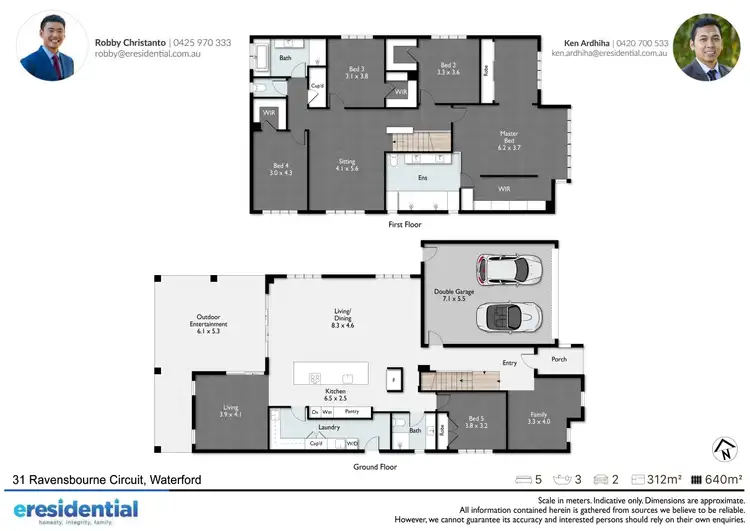
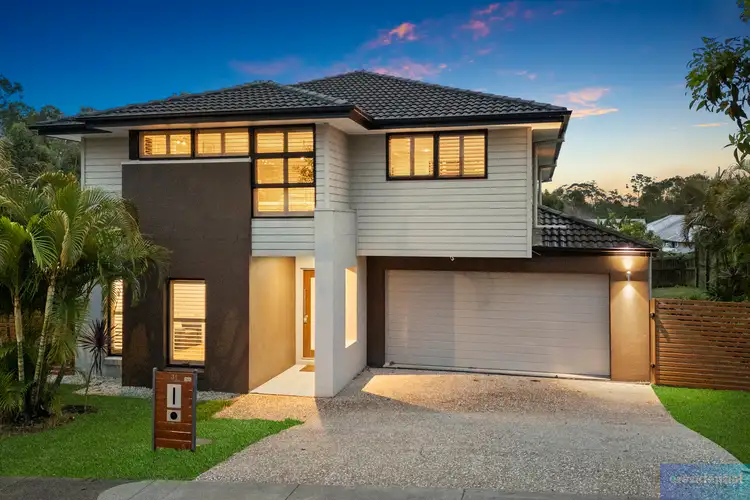
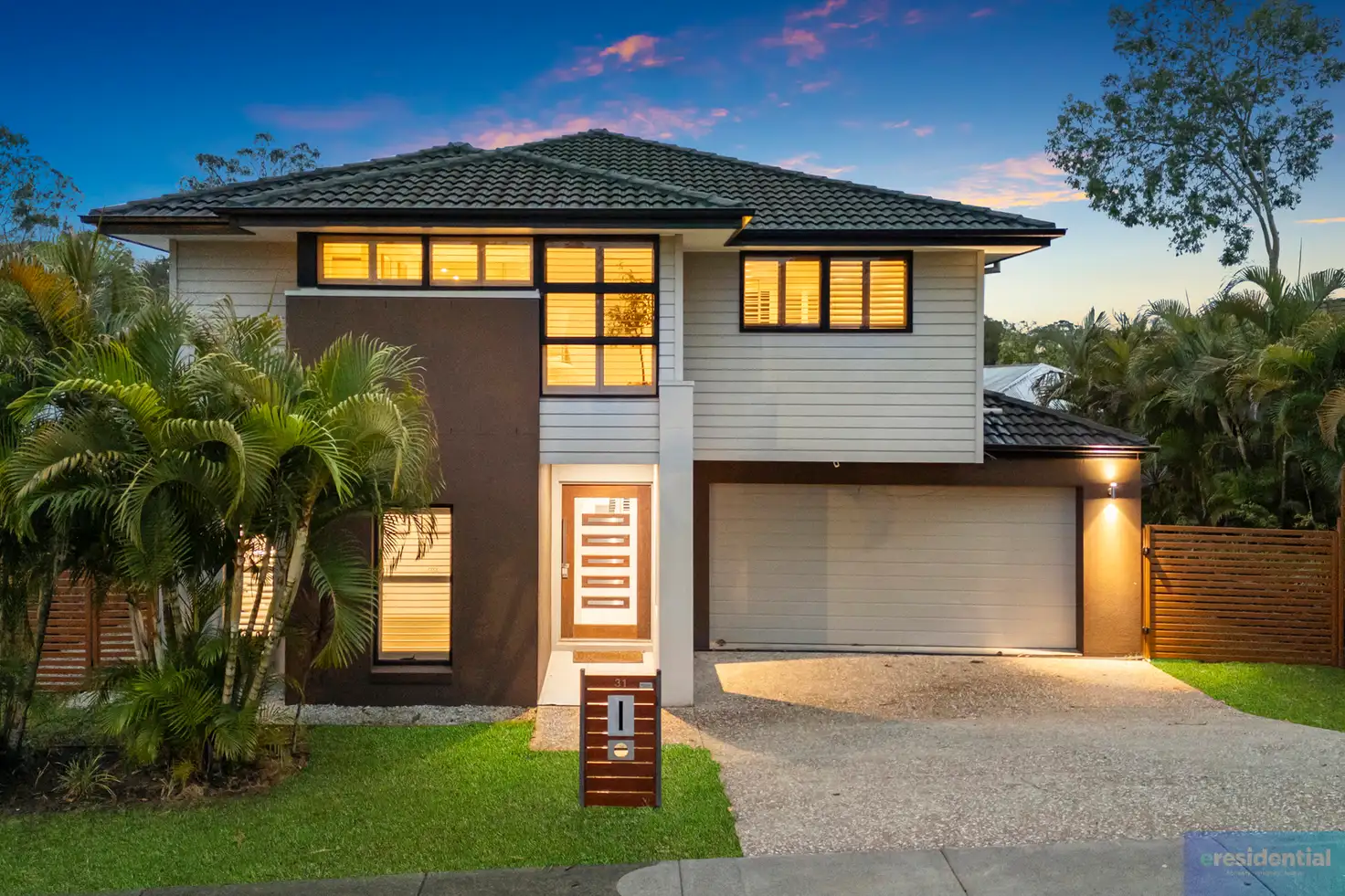


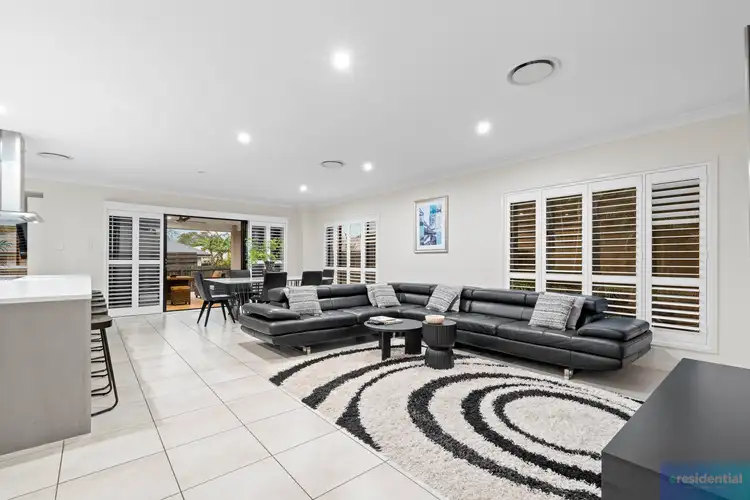
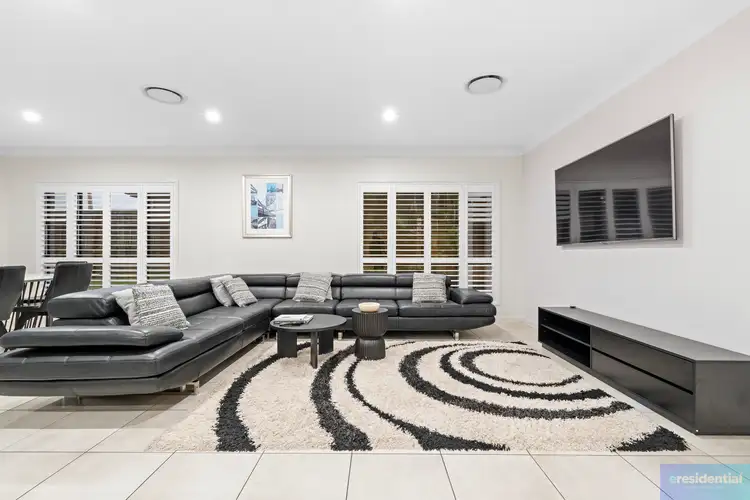
 View more
View more View more
View more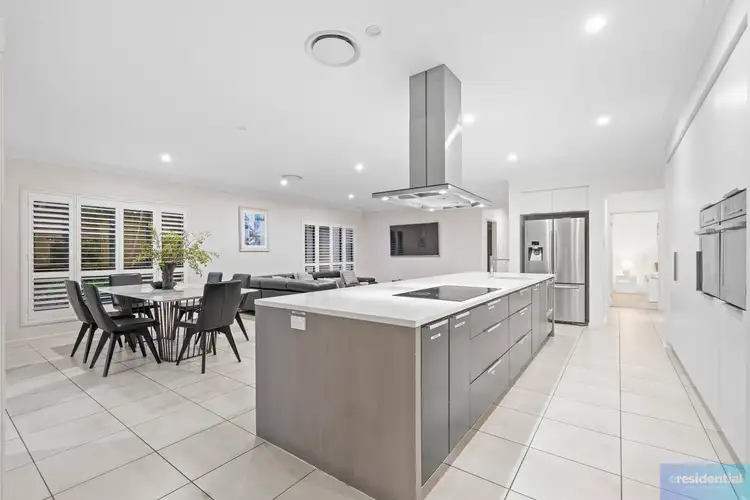 View more
View more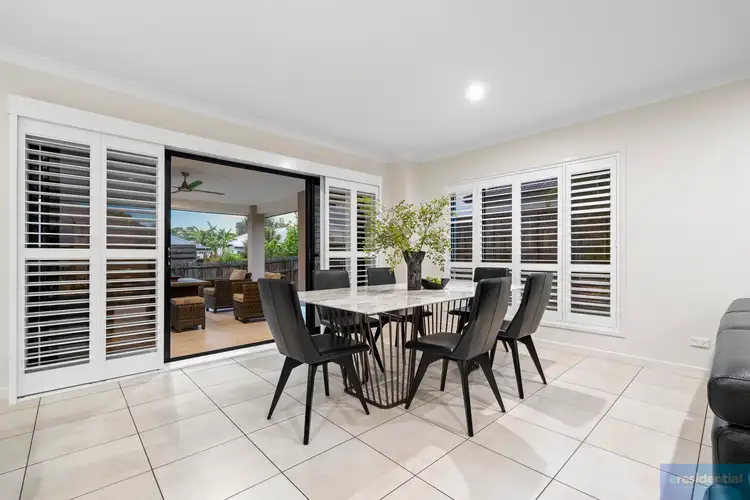 View more
View more
