$852,000
4 Bed • 2 Bath • 2 Car • 725m²
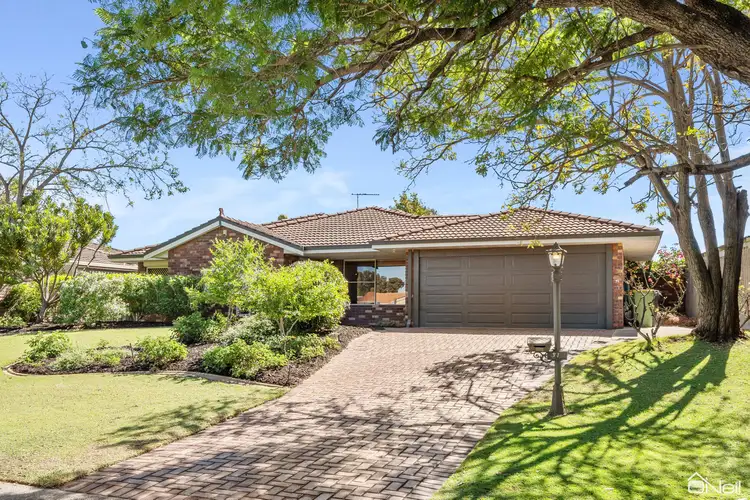
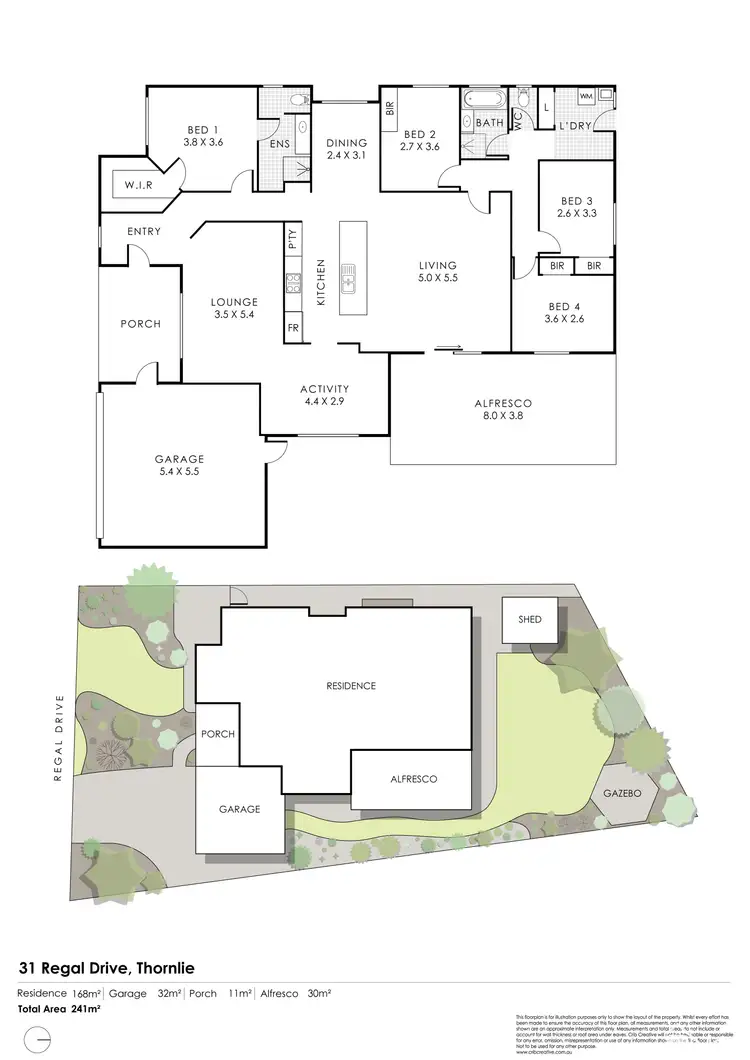
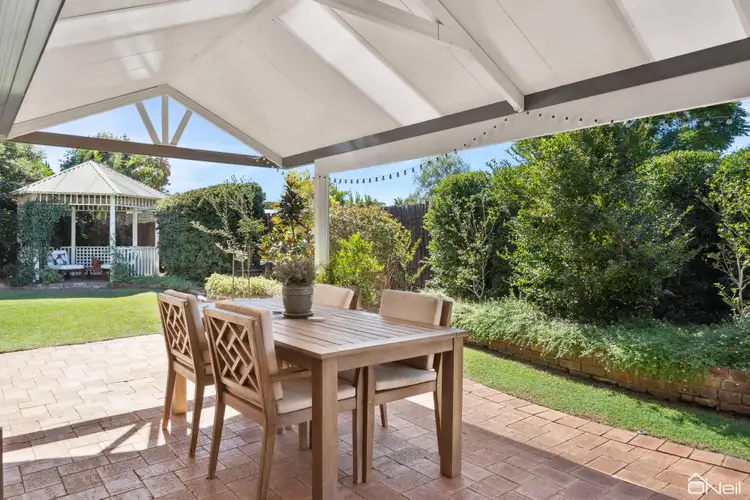
+29
Sold
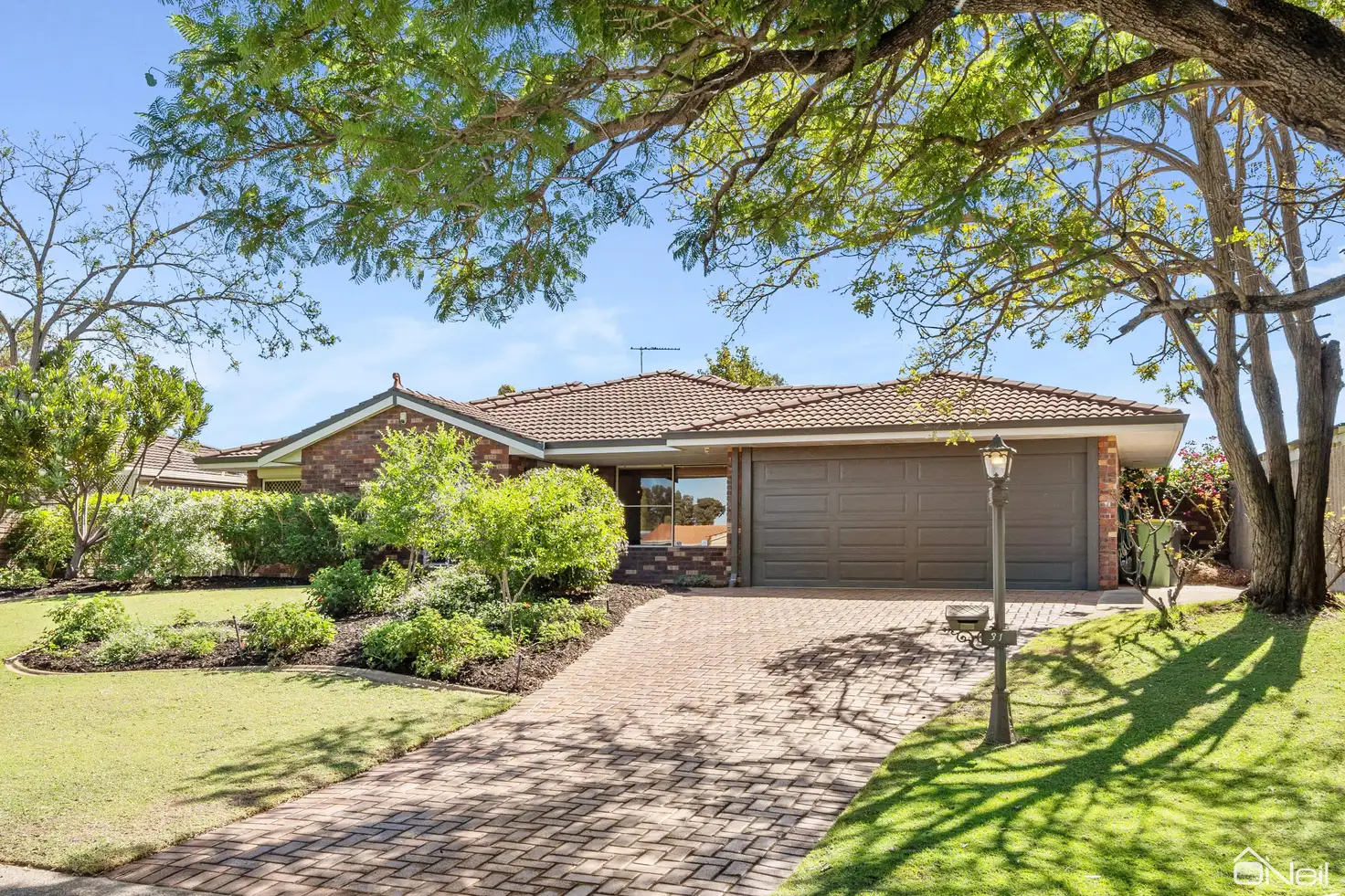


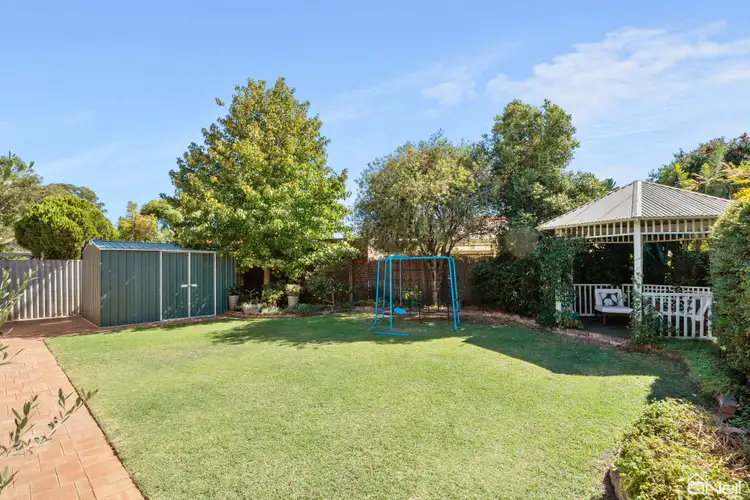
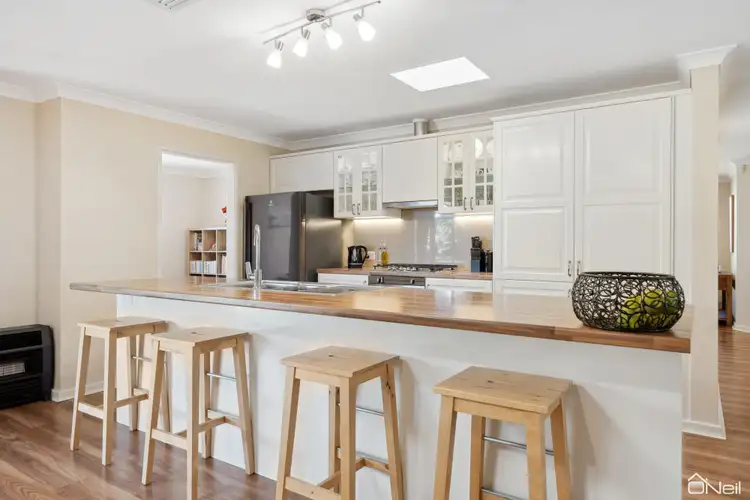
+27
Sold
31 Regal Drive, Thornlie WA 6108
Copy address
$852,000
- 4Bed
- 2Bath
- 2 Car
- 725m²
House Sold on Tue 14 May, 2024
What's around Regal Drive
House description
“A BEAUTIFULLY PRESENTED FAMILY HOME”
Property features
Building details
Area: 195m²
Land details
Area: 725m²
Interactive media & resources
What's around Regal Drive
 View more
View more View more
View more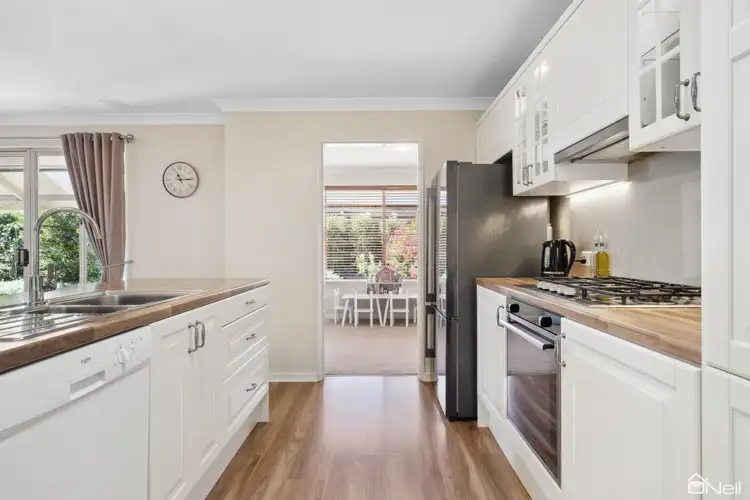 View more
View more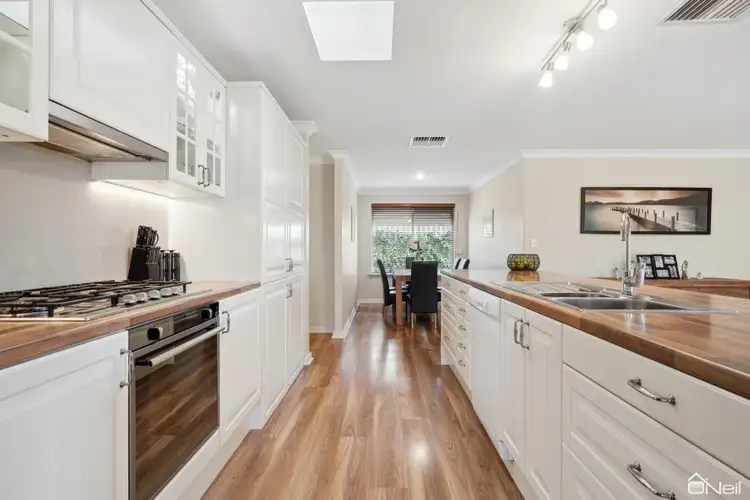 View more
View moreContact the real estate agent

Mark Grogan
O'Neil Real Estate
0Not yet rated
Send an enquiry
This property has been sold
But you can still contact the agent31 Regal Drive, Thornlie WA 6108
Nearby schools in and around Thornlie, WA
Top reviews by locals of Thornlie, WA 6108
Discover what it's like to live in Thornlie before you inspect or move.
Discussions in Thornlie, WA
Wondering what the latest hot topics are in Thornlie, Western Australia?
Similar Houses for sale in Thornlie, WA 6108
Properties for sale in nearby suburbs
Report Listing
