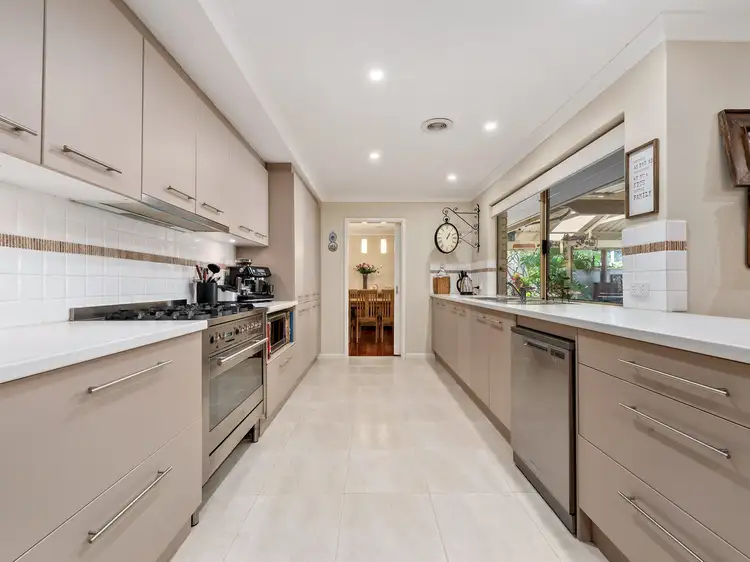UNDER OFFER - 1 HOME OPEN.
CONGRATULATIONS TO BOTH THE SELLERS AND THE BUYERS
Nestled in a quiet location and sitting just footsteps away from a plethora of lush local parklands, this fantastic 4 bedroom 2 bathroom home will effortlessly appease everybody's personal needs – and then some.
Solid New South Wales Bluegum wooden floorboards warm most of the residence's interior, from the spacious front master-bedroom suite to the sunken front lounge and the formal dining room that overlooks it. The sunken family room at the back of the house is impeccably tiled, as is the huge central kitchen and meals area that has been impressively renovated to include double sinks, tiled splashbacks, a separate breakfast bar with stylish light fittings, ample cupboard storage options, an integrated range hood, a stainless-steel Technika five-burner gas cooktop/oven, a stainless-steel Fisher and Paykel dishwasher and – like the family space – seamless outdoor access to a large sunken pitched entertaining patio at the rear.
There, a picturesque backdrop is provided by the sparkling below-ground swimming pool that boasts a built-in poolside gas barbecue for good measure. Back inside, all three minor bedrooms are carpeted for complete comfort and have their very own built-in wardrobes – with the second bedroom also enjoying the luxury of a built-in study desk.
The property falls within the catchment zones for Greenwood College and Goollelal Primary School – the latter just a short stroll away, whilst beautiful Lake Goollelal can also be found within easy walking distance and the likes of the Galaxy Drive-In Theatre, shopping at Kingsway City, the local shopping village and Westfield Whitford City, The Kingsley Tavern, The Montessori School, the freeway, Greenwood Train Station, glorious swimming beaches and even Hillarys Boat Harbour are all only a matter of minutes from your front doorstep in their own right. What a wonderful place to live!
Other features include, but are not limited to;
• Gorgeous double French doors reveal a sunken front formal lounge room with a feature gas fireplace and an electric window shutter
• Stylish light fittings to the formal dining room, overlooking the lounge down below
• Ceiling fan to the family room and all bedrooms
• Large master bedroom with a ceiling fan, a walk-in robe, an electric security window shutter for peace of mind and a private ensuite bathroom comprising of a shower, toilet, vanity and heat lamps
• Pleasant pool views from the 4th bedroom window
• Modernised main family bathroom with a shower, separate bathtub, heat lamps and floor-to-ceiling tiling
• Light, bright and tiled laundry with a double linen press and outdoor access
• Separate 2nd toilet
• Separate double linen cupboard
• Remote-controlled double lock-up garage with an attic/storage area, a rear lean-to/extra parking space and double-gate access to the patio
• 20 rooftop solar-power panels (5.6kW system)
• Ducted-evaporative air-conditioning throughout
• Ducted gas heating throughout
• Security-alarm system
• Security doors and screens
• Large storage/garden shed with lighting and covered lean-to areas either side
• Outdoor toilet
• Heaps of extra room to entertaining around the swimming pool
• Future heating provisions in place for the pool
• Feature skirting boards
• Gas hot-water system
• Fully reticulated
• Side-access gate
• 680sqm (approx.) block with ample driveway and verge parking space








 View more
View more View more
View more View more
View more View more
View more
