“Terrigal - diamond of the Central Coast crown”
Welcome to beach life Terrigal style
Leave the car at home and walk to the thriving hub of Terrigal. Patrolled and popular surf beach adjacent to the Crown Plaza Hotel, Terrigal Bowling Club, Post Shop, banks and grocery stores. Day or night, choose from approximately 50 modern and lively eateries to suit all tastes and budgets, with an easy 10 minute drive to Erina Fair
Although the contours in this suburb are known for steepness, this property has been significantly re-engineered and professionally retained. Life on the better side of Riviera Avenue brings elevated and shady tree filtered views of the Valley. Great access and good local views are all set within a tastefully landscaped environment
At street level, drive into your remote access generous size double garage with panel lift door. This elevated, dry and airy, mostly timber structure has great built-in workshop areas with an almost equally large storage or utility space beneath. Proceed via the delightfully landscaped front pathway down to the secluded main entry to the upper level of the home
Unique and quirky weatherboard residence on sheltered and fully landscaped 575m2. Mid 70s original construction places this as one of the earliest houses in the Valley. Offering peace of mind, this home has been owned and substantially extended and remodelled by a Builder/Building Inspector over 20 years, with quality renovations still underway. Full termite barrier & up-to-date pest control
This dwelling comprises living areas of 184m2; plus garage 50m2, upper level decks 50m2, and paved, mostly covered patios over 30m2. Colourbond roof caps all structures with conventional timber frame construction and a variety of quality cladding.
4+ bedrooms with bathrooms on both levels, polished floorboards, cathedral ceiling aspects, 5 skylights, gas instantaneous water heating and security alarm (not really necessary) make this a true family home
The lower level is slab-on-ground with engineered structural steel beams supporting the extensions. Separate entry and spacious paved courtyard areas provide either income producing or private accommodation options
Recent renovations provide the usual expectations for a modern dwelling, which include upgraded plumbing and electricals. Finishing off is still underway, and fortunately this property is wide open to be stamped with your own personality and style.
Aspects of appeal to those with an environmental sensibility include the recently installed solar panels, rain water tanks and Taj Mahal hen house with 3 young laying Isa Browns in residence (optional). Plenty of deck and patio surrounds allow for the enjoyment of winter sunshine. The joys of the backyard include benched landscaping amongst numerous garden beds, and an additional custom workshop/garden shed
The current owner awaits surgery, which necessitates a change of plans. This provides the canny buyer with an opportunity to stamp your own personality and style onto a builders solid workmanship

Alarm System

Balcony

Broadband

Built-in Robes

Courtyard

Deck

Dishwasher

Fully Fenced

Living Areas: 1

Outdoor Entertaining

Remote Garage

Rumpus Room

Secure Parking

Shed

Solar Panels

Study

Water Tank

Workshop
balcony/patio/terrace, bath, internal laundry, modern bathroom, modern kitchen, polished timber floors, renovated, renovated bathroom, renovated kitchen, garden, level lawn, pet friendly, shower facilities, storage area, unlevel lawn, non smoking, close to parklands, close to schools, close to shops, near waterfront, quiet location, views
Area: 525m²
Frontage: 18m²
Crossover: Center
Depth: 37 at left
Depth: 13 at rear
Depth: 36 at right
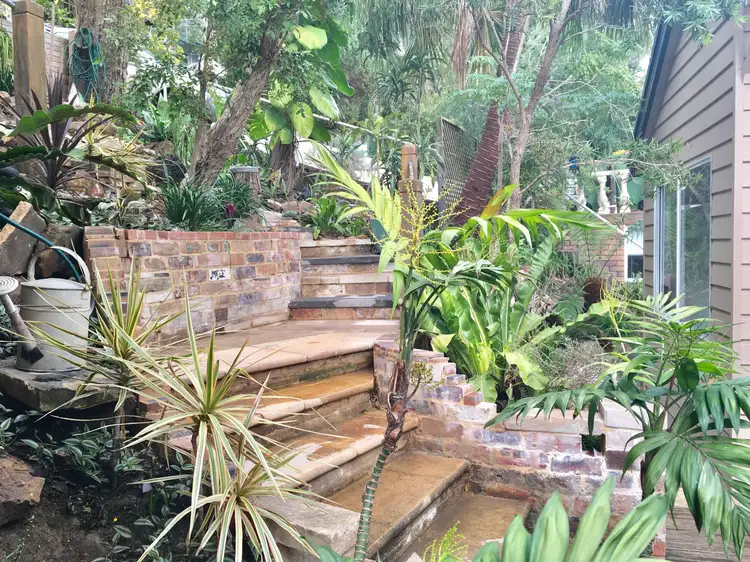
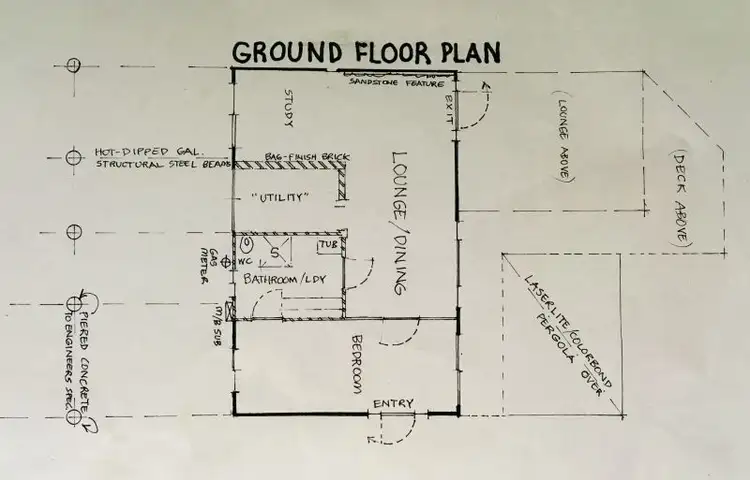
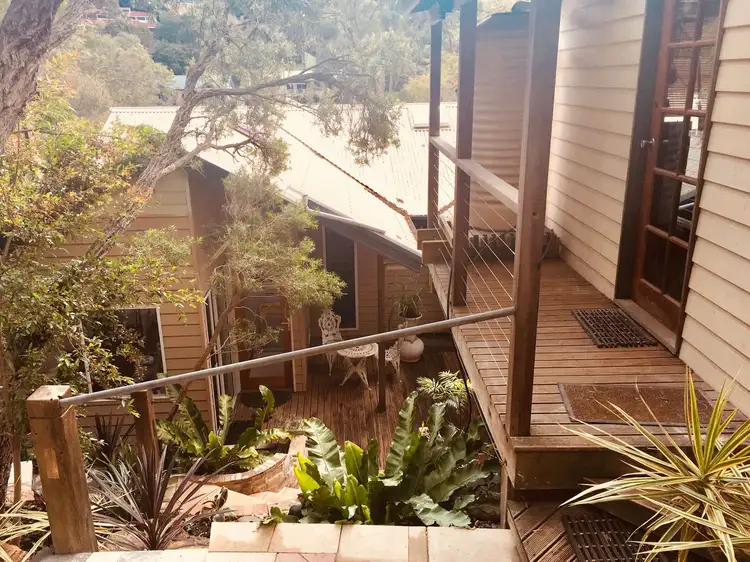
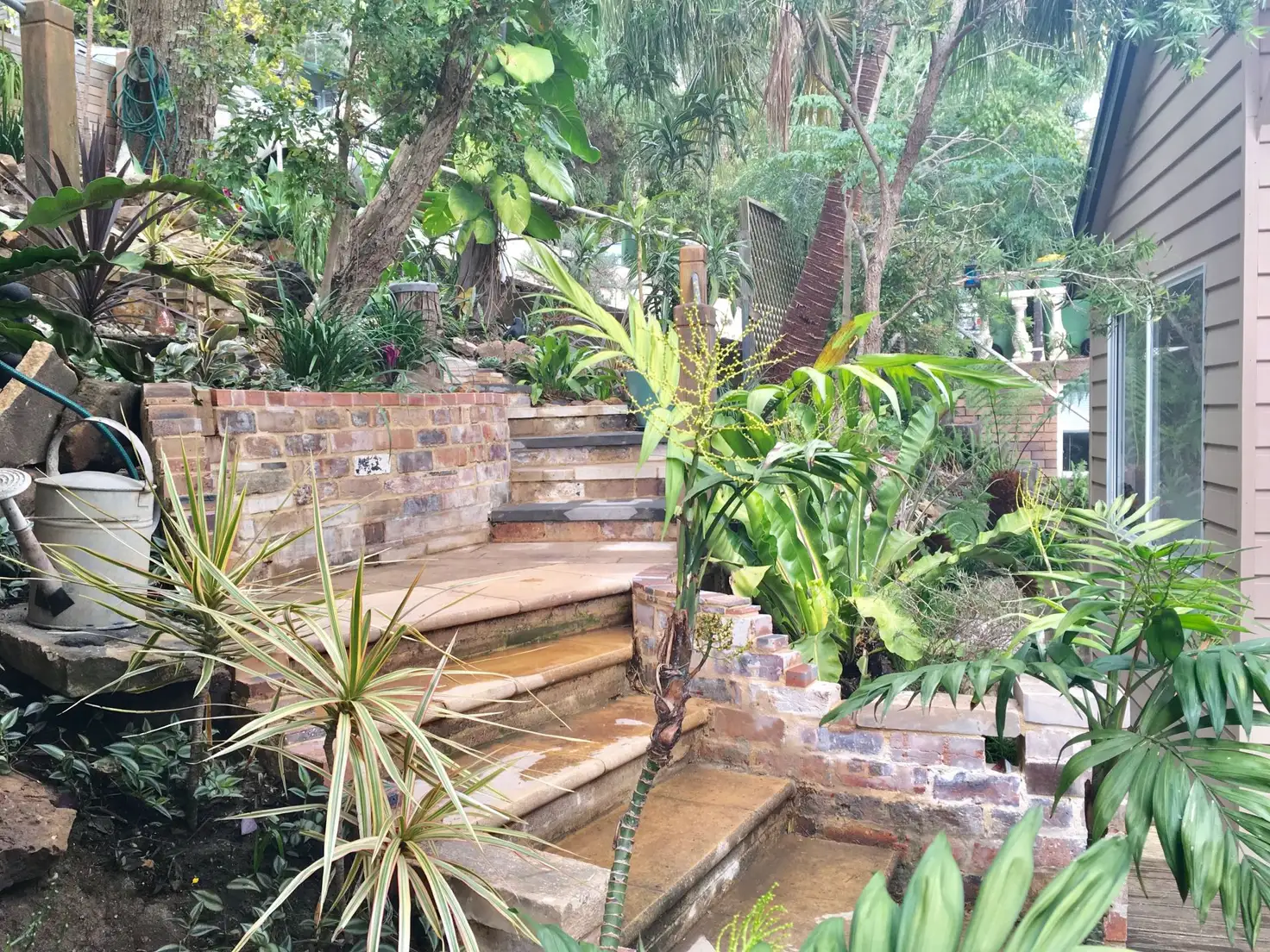


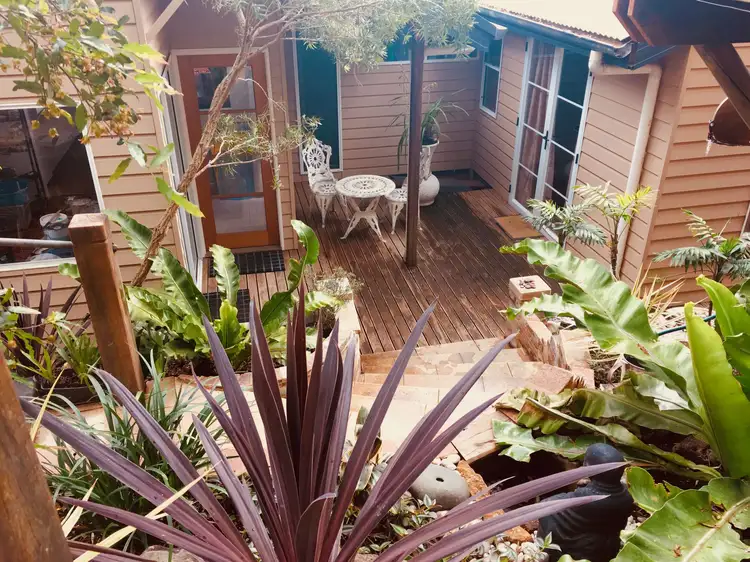
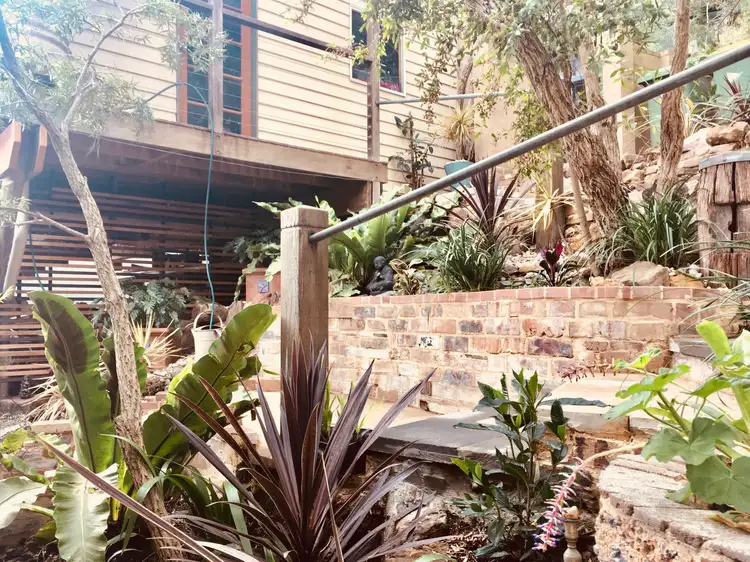
 View more
View more View more
View more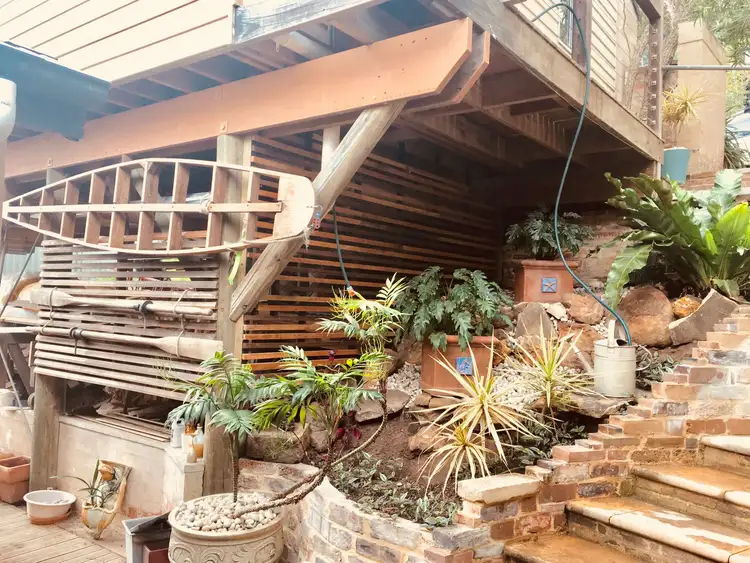 View more
View more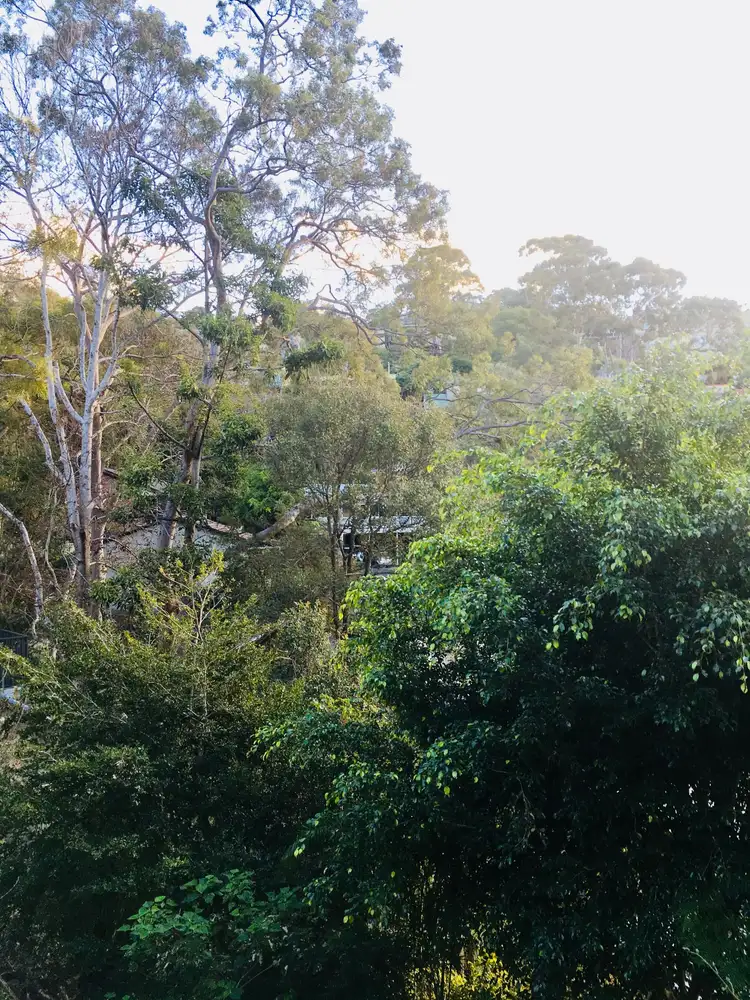 View more
View more
