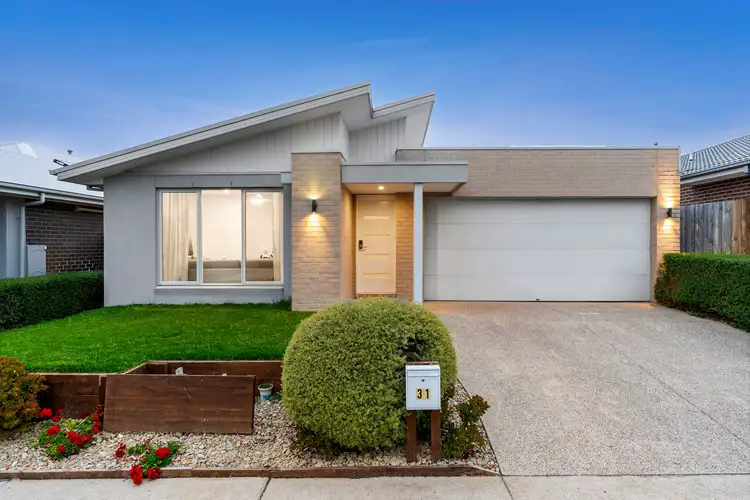As you approach the house from the street, you’ll be greeted by an upgraded coastal-style facade and a beautifully landscaped front yard. The design includes a second living area at the front, making it an ideal space for entertaining guests during quick visits without needing to access the main living areas. This room also offers a great street view, adding to its appeal. For couples or parents, this space can serve as a private retreat, study, or office, providing separation from the main living, dining, and kitchen areas. A standout feature of the home is the raked ceiling in the main hallway, adorned with pendant lights, which enhances the house’s inviting ambiance while allowing more natural light to filter in through high windows. The master bedroom, positioned separately from the other three bedrooms at the back, ensures privacy for couples or parents. It includes an ensuite, a walk-in robe, and a well-placed window that welcomes morning sunlight while avoiding the harsh afternoon heat.
The kitchen boasts a glass splashback for easy cleaning, and all benchtops throughout the house are made of Caesarstone. The conveniently located laundry area, positioned behind the kitchen, offers direct access to the garage for added convenience. All bedrooms are equipped with ceiling fans, while the main living, dining, and kitchen areas feature split air conditioning, complemented by centralized ducted heating. Downlights illuminate the house, except for the three rear bedrooms, which have combination fan and light fixtures. The home also includes a spacious alfresco area, providing flexibility for future customization. Situated on a 12.5m x 32m (400 sqm) block, the property is well-balanced in size, allowing for a generous backyard with a dedicated fireplace area and drought-tolerant Sir Walter buffalo grass. Additionally, the home is located near a developing mixed-use precinct featuring open recreational spaces, a BBQ area, a proposed primary school, a kindergarten, a community center, and a conservation park.
Kitchen: Built-in pantry with a plethora of storage options. Large fridge cavity, generously sized kitchen benchtops with 20mm stone, breakfast bar overhang and stainless-steel sink, downlights, dishwasher as well as integrated 900mm oven and stovetop, ducted heating and split-system cooling.
Open Plan Living/Dining: Upgraded corner set ceilings, abundance of natural lighting provided by windows and sliding door all equipped with roller blinds, split system air conditioning, ducted heating, downlights throughout, tile flooring.
Master Suite: Spacious room offering a walk in wardrobe, remote controlled ceiling fan with light, additional downlights, ducted heating, windows with roller blinds and curtain, carpet flooring.
Ensuite: 20mm stone benchtop, single vanity with storage underneath, frame less mirror, semi-frame less shower, chrome fittings, tile flooring
Additional Living Space: Situated at the front of the property, open space, windows with sheer curtains, ducted heating, fans, carpet flooring.
Additional Bedrooms: Carpet flooring, built in wardrobe, remote control ceiling fans with light, ducted heating, windows with roller blinds.
Additional Bathroom: Semi frameless shower, 20mm stone bench tops, single vanity with chrome fittings, storage, bath, tile flooring, frameless mirror, towel holder.
Outdoor: Beautifully landscaped front and backyard, alfresco area, designated fire area for cool winter nights, concrete throughout, garage access.
Mod cons: Designated laundry area, linen, high ceilings, downlights throughout the home, low maintenance, move in ready.
Ideal for: Young families, retirees, downsizers and investors.
Close by local facilities: Local Parks and Playgrounds, Easy Access to Surfcoast Highway, Armstrong Creek Town Centre, Busy Bees Child Care, St. Catherine of Sienna Catholic Primary School, Armstrong Creek School and Oberon High School.
*All information offered by Armstrong Real Estate is provided in good faith. It is derived from sources believed to be accurate and current as at the date of publication and as such Armstrong Real Estate simply pass this information on. Use of such material is at your sole risk. Prospective purchasers are advised to make their own enquiries with respect to the information that is passed on. Armstrong Real Estate will not be liable for any loss resulting from any action or decision by you in reliance on the information.








 View more
View more View more
View more View more
View more View more
View more
