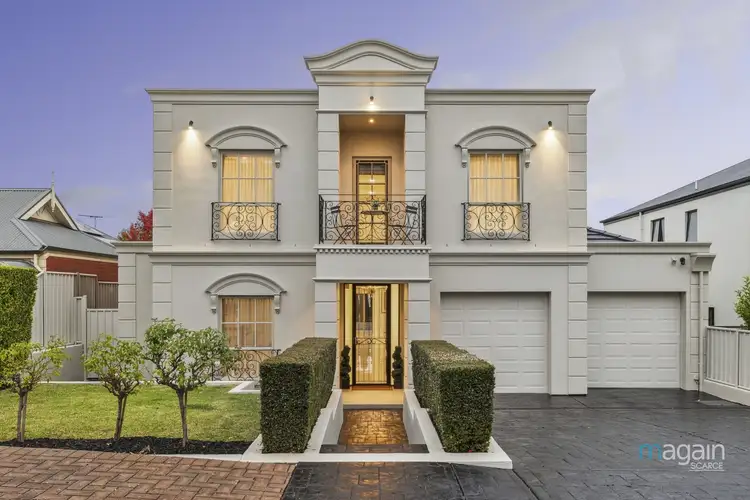“SOLD BY MATT SCARCE”
Please contact Matt Scarce from Magain Real Estate for all your property advice.
Work, live and play all under-the-one roof. A home radiating sophistication, clever interior design and high-quality craftsmanship while catering for seamless living, relaxed entertaining, family fun and the opportunity to work at home.
• Three Distinct Living Areas
A massive home theatre room with a mounted Epson projector, a 2.2m wide x 1.24m high framed wall mounted screen and built-in speakers.
A spacious rear open plan family room overlooking the swimming pool with a top end cutting-edge gas fireplace, LED lighting, easy care porcelain floor tiles and quality carpet.
An upper-level lounge room, teen or parent's retreat with access to the balcony overlooking the park opposite. With some modifications this room could easily become another bedroom.
• Outdoor Entertaining + Swimming Pool + Spa
A generously proportioned rear covered patio overlooking the sparkling solar heated swimming pool with pool lights and the gas heated spa extends across the entire width of the home.
Built-in speakers and ambient outdoor lighting for entertaining business associates, other guests and for enjoyable family activities day or night.
A fully fenced rear garden with graceful pencil pines that provide additional privacy and are punctuated by even more outdoor lights at night.
A built-in outdoor seating area with a back-lit feature wall.
• Home Office/Study or Another Bedroom
An impressive home office with stately double doors and custom built-ins.
Located near to the home's formal front entrance and intercom providing easy access for clients and other visitors.
A window framed with quality drapes and a pelmet provides a scenic view across to the leafy park opposite.
Could easily become a lower-level bedroom.
• Bespoke Kitchen
A show-stopping 18-month-old custom designed kitchen with distinctive black cabinetry, a breakfast bar, an island bench and room for a double size fridge.
Very recently installed new quality double stainless-steel Smeg ovens.
A stainless steel five burner gas cook-top, a stainless-steel exhaust, a Bosch dishwasher and Rinnai Auto Water Temperature Control.
French provincial style pendant lighting and dramatic under-bench lighting.
• Master Bedroom
A sumptuous master bedroom suite overlooking the park.
Abundant built-in storage space within a walk-thru robe.
A lavish en-suite with floor-to-ceiling tiles, a luxurious spa bath, a semi-seamless shower screen, waterfall shower head and Rinnai Auto Water Temperature Control.
• Schooling and Zones
Zoned to Glenunga International High School (distance 2.3km); Linden Park and Burnside Primary Schools (distance 1.3km and 1.6km); JB Cleland Kindergarten Inc. (distance 1km).
Also within easy reach of private schools which are not zoned such as Seymour College and St Peters Girls School.
• Location
Located in a blue-ribbon eastern suburb near to excellent facilities.
Within easy reach of the cosmopolitan shops and cafes of Burnside Village, the Burnside Library and the George Bolton Swimming Centre.
Near to beautiful parks, reserves and access to Public Transport.
Within easy reach of Adelaide Airport (distance 13km) and the Adelaide CBD (distance 5km).
• Packed with Other Features
5KW solar system
Ducted and zoned reverse cycle air-conditioning
Ceiling fans
Ceiling and exterior wall insulation
Three-way main bathroom with a shower, full soaking bath and separate toilet
A lower-level powder room
Instant gas hot water service
Double garage with two front auto roller doors and direct internal access
Rear roller door access from the garage to the backyard
Built-in robes in bedrooms two and three
Two walk-in linen presses with built-in storage shelves
Built-in laundry cupboards
Under-the-stair wine storage
LED down-lights throughout
A French country chandelier
A forged iron feature light
Mosaic feature tiles
Ample built-in storage space
Quality custom made blinds, curtains and pelmets
A front security screen
Window locks
Recessed hallway display niches
Wrought iron balustrades
Coffered ceilings
Victorian Cove cornice
Generously proportioned, well-appointed rooms
Quality neutral carpets
Rear auto watering system
For further information or to arrange a private inspection of this 2004 home built by G&R Homes please contact Matt Scarce - [email protected] or 0411 185 205.
All floor plans, photos and text are for illustration purposes only and are not intended to be part of any contract. All measurements are approximate, and details intended to be relied upon should be independently verified. RLA 222182

Built-in Robes

Dishwasher

Ducted Cooling

Ducted Heating

Ensuites: 1

Fully Fenced

Gas Heating

Intercom

Outdoor Entertaining

In-Ground Pool

Remote Garage

Reverse Cycle Aircon

Rumpus Room

Secure Parking

Solar Panels

Study

Toilets: 3
Car Parking - Surface, Carpeted, Close to Schools, Close to Shops, Close to Transport, reverseCycleAirCon









 View more
View more View more
View more View more
View more View more
View more

