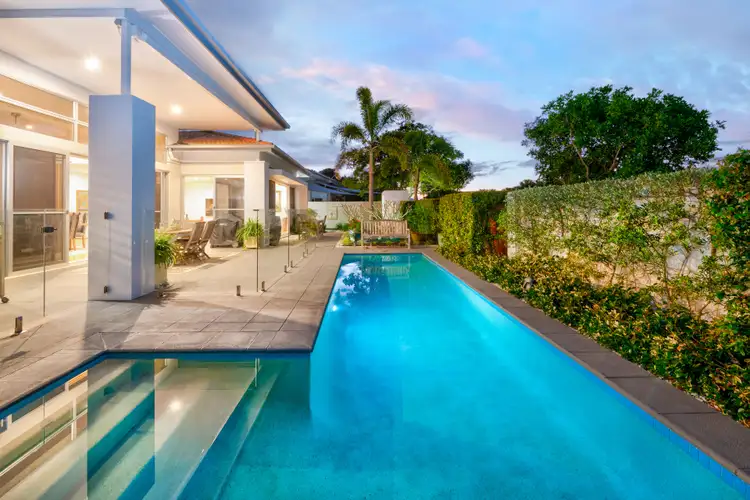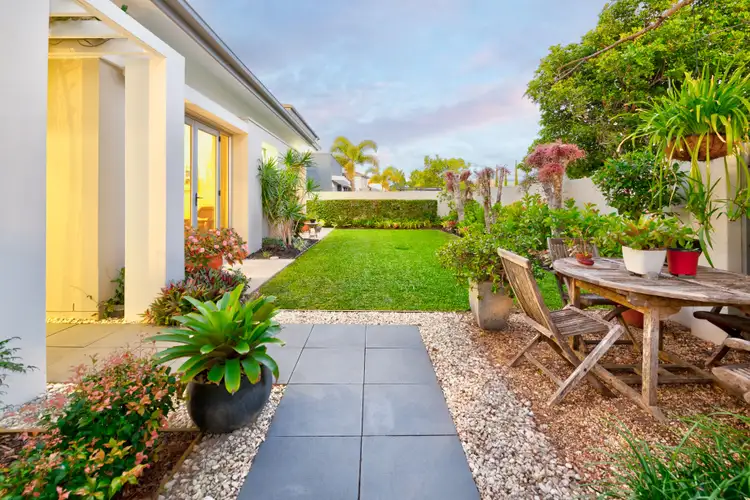Price Undisclosed
4 Bed • 3 Bath • 2 Car • 660m²



+24
Sold





+22
Sold
31 Serenity Boulevard, Helensvale QLD 4212
Copy address
Price Undisclosed
- 4Bed
- 3Bath
- 2 Car
- 660m²
House Sold on Sat 22 Oct, 2022
What's around Serenity Boulevard
House description
“OWNERS PURCHASED ELSEWHERE - PRIVATE NORTH FACING SINGLE LEVEL ENTERTAINER”
Building details
Area: 377m²
Land details
Area: 660m²
Property video
Can't inspect the property in person? See what's inside in the video tour.
Interactive media & resources
What's around Serenity Boulevard
 View more
View more View more
View more View more
View more View more
View moreContact the real estate agent

Thomas Fliniks
Ray White - Hope Island
0Not yet rated
Send an enquiry
This property has been sold
But you can still contact the agent31 Serenity Boulevard, Helensvale QLD 4212
Nearby schools in and around Helensvale, QLD
Top reviews by locals of Helensvale, QLD 4212
Discover what it's like to live in Helensvale before you inspect or move.
Discussions in Helensvale, QLD
Wondering what the latest hot topics are in Helensvale, Queensland?
Similar Houses for sale in Helensvale, QLD 4212
Properties for sale in nearby suburbs
Report Listing
