$1,570,000
4 Bed • 3 Bath • 4 Car • 994m²
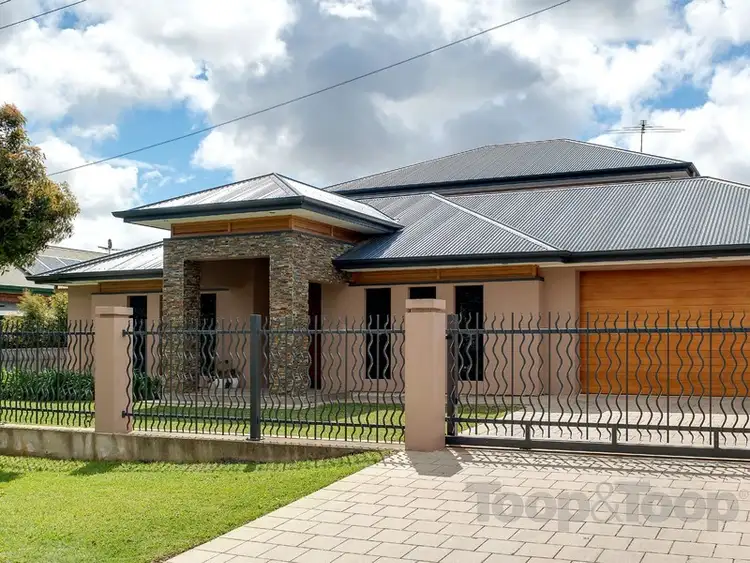
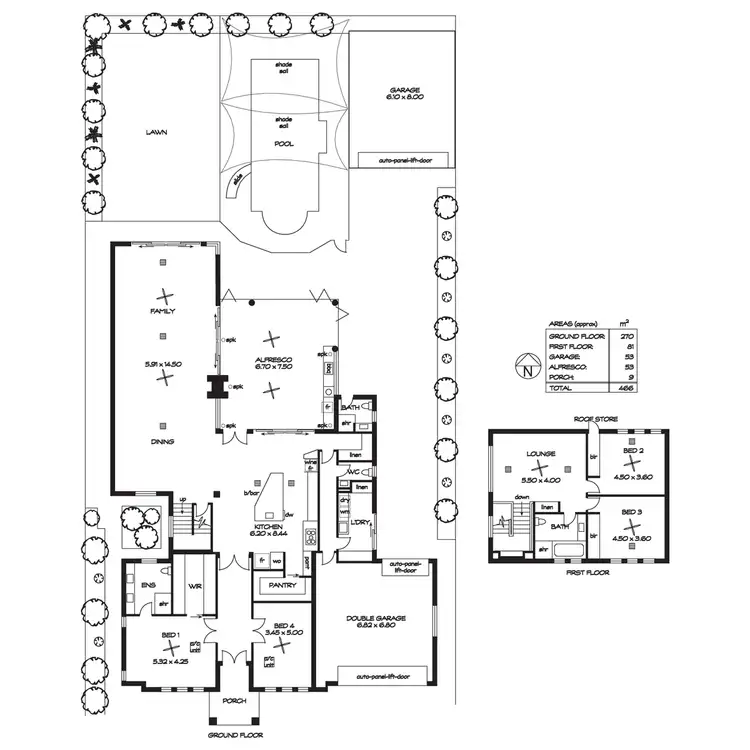
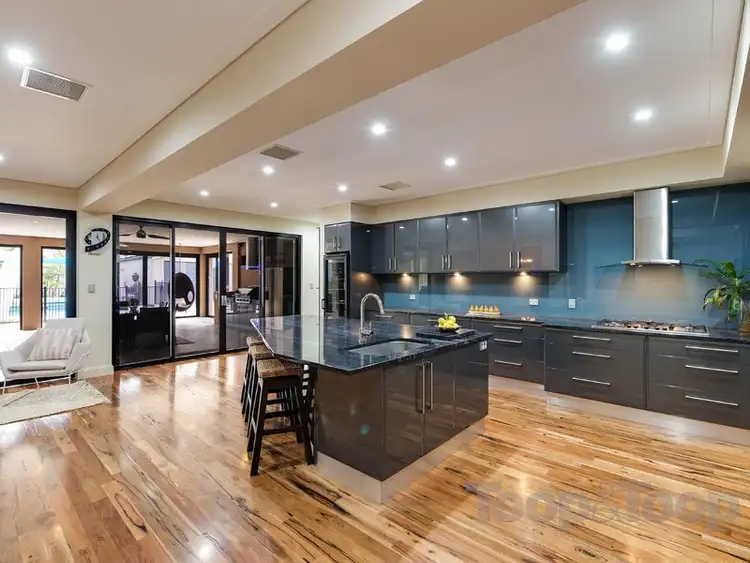
+21
Sold



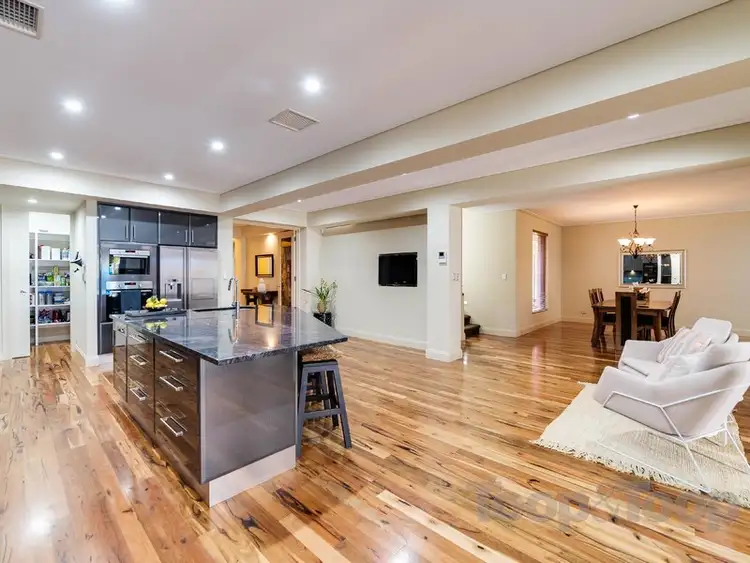
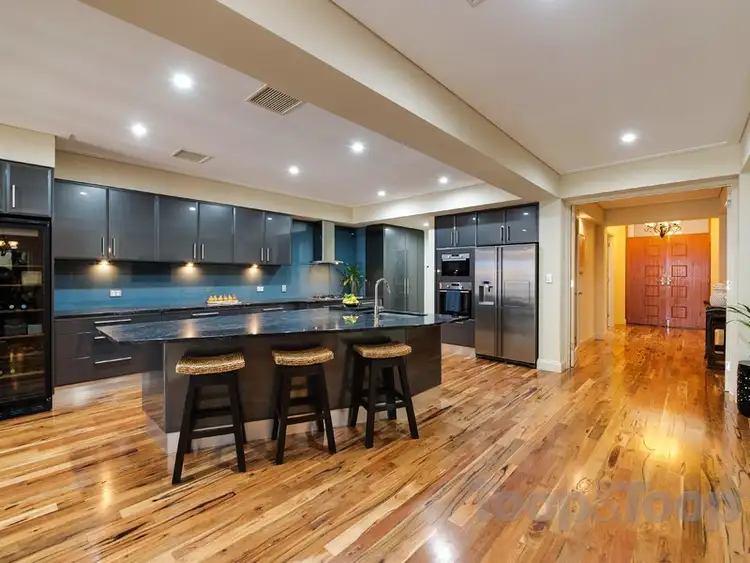
+19
Sold
31 Shakespeare Avenue, Tranmere SA 5073
Copy address
$1,570,000
- 4Bed
- 3Bath
- 4 Car
- 994m²
House Sold on Wed 19 Oct, 2016
What's around Shakespeare Avenue
House description
“Exceptional executive residence showcasing style and luxury”
Property features
Building details
Area: 466m²
Land details
Area: 994m²
Property video
Can't inspect the property in person? See what's inside in the video tour.
Interactive media & resources
What's around Shakespeare Avenue
 View more
View more View more
View more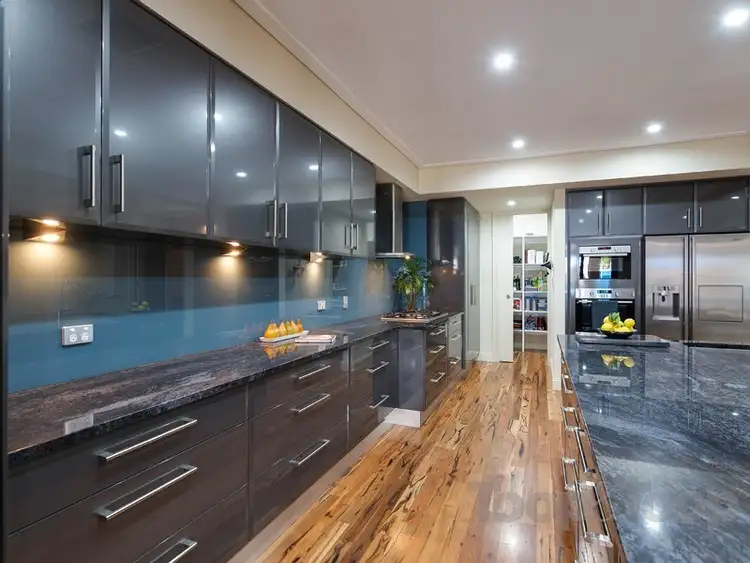 View more
View more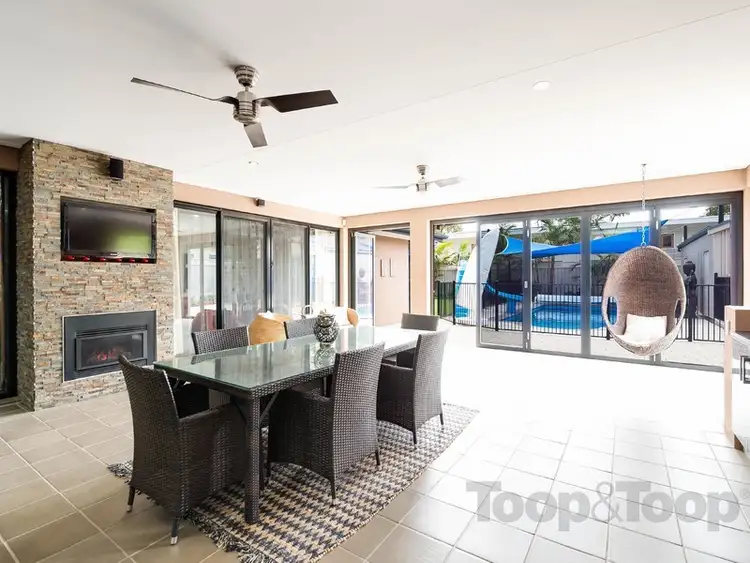 View more
View moreContact the real estate agent
Nearby schools in and around Tranmere, SA
Top reviews by locals of Tranmere, SA 5073
Discover what it's like to live in Tranmere before you inspect or move.
Discussions in Tranmere, SA
Wondering what the latest hot topics are in Tranmere, South Australia?
Similar Houses for sale in Tranmere, SA 5073
Properties for sale in nearby suburbs
Report Listing

