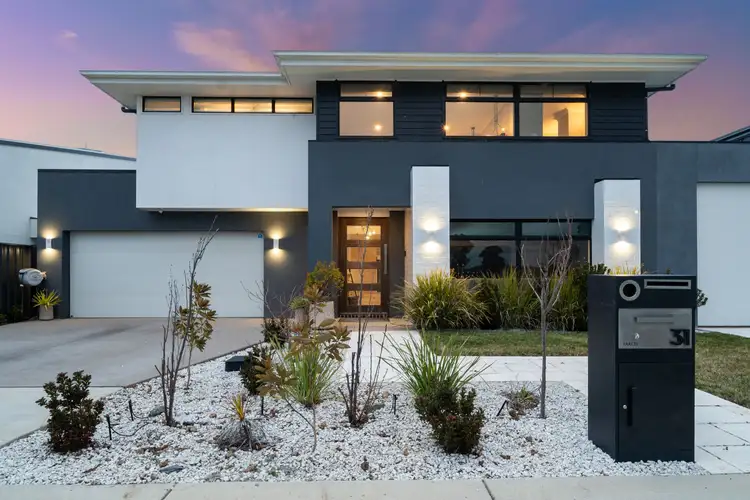From the commanding street presence to the expansive lux interior, boasting an abundance of living and entertaining space, this show-stopping property overlooking Mulligans Flat Reserve delivers a lifestyle of unparalleled excellence.
Contemporary elegance meets bold sophistication with soaring ceilings, a dramatic monochromatic palette, statement lighting, and luxury finishes. Designed for entertaining, the ground floor features a versatile lounge/media room with sliding doors for privacy and sound isolation, while the open-plan living, dining, and kitchen area flows seamlessly to the alfresco deck for effortless indoor-outdoor entertaining.
At the heart of the home, the gourmet kitchen, with its chef's-style gas cooktop and ample stone-topped prep space, will delight culinary enthusiasts. Striking black splashbacks and timber-look cabinetry add a designer touch, complemented by a spacious butler's pantry for added functionality.
Thoughtful design separates living and entertaining areas from private quarters, with four of the six bedrooms and a family bathroom upstairs. Two bedrooms and a third bathroom downstairs offer extra flexibility for large families or those desiring versatile spaces for a home office or guest accommodation.
The stand-out feature is the opulent master suite - a true sanctuary overlooking the tranquil Mulligan Flats reserve. This palatial retreat features a cosy sitting area, a huge walk-in robe, and a designer ensuite. Fully tiled and boasting a deep soaking tub, it's an oasis of relaxation, inviting you to unwind in luxury after a long day.
Additional highlights that complete the package include ducted heating and cooling, solar power to keep the bills down, and ample parking for family and guests with a double garage, built-in carport, and plenty of off-street parking.
An outdoor oasis awaits with the covered deck/barbeque area and the inviting gazebo, ideal for lounging with drink in hand while you catch up with friends. There's space for the kids and pets to play on the grass in the fenced yard, and low-maintenance, irrigated gardens add to the appeal.
Surrounded by Mulligans Flat nature reserve and with walking trails at your doorstep, this is an ideal position for nature enthusiasts. Wildbark Visitor's Centre is a short stroll where you can sign up for a guided tour or simply relax in the café with a coffee and enjoy the peace. This location does not lack convenience, with schools, Gungahlin town centre, Franklin shops, and light rail to the city all just five minutes away.
Distinction meets tranquillity in this expansive family entertainer, offering first-class living in a premium location. Contact our office to arrange a private viewing and prepare to be captivated by this sensational property.
Features -
• Spacious two-storey family home on 540m2 block, under 10 years old
• 6 bedrooms with built-ins + 3 bathrooms, including master ensuite
• Parent's retreat with sitting area, walk-in dressing area, lux ensuite
• Formal lounge/media room + open-plan living, dining, & kitchen area
• Large kitchen, stone benches, gas cooktop, dishwasher, butler's pantry
• Double garage + built-in carport + off-street parking + modern laundry
• 1.5kw solar panels + ducted heating & cooling + 2x gas hot water
• Covered, decked alfresco area + separate gazebo for entertaining
• Grassy, fully-fenced yard with neat, low-maintenance landscaping
• Water tank plumbed to toilets + garden shed + garden irrigation
• Overlooking Mulligans Flat reserve, never-to-be-built-out views
• Walk to Visitor's Centre café, playground, buses, primary school
• 5-min drive to Franklin shops, schools, Gungahlin town centre
• Exceptional family living overlooking Reserve in dress circle location








 View more
View more View more
View more View more
View more View more
View more
