When a walk to school, Woodside's main street, or a ride along the Amy Gillett Bikeway is blessed with the nearby bliss of 4-bedroom family enormity like this, then we hail St. Marks...
First impressions find stylish gables, a rendered façade, dual concrete driveway, secure dual garaging and a landscaped corner block leading into no-through-road calm - for families, it gives everything, and it only gets bigger, and better, within.
A home setting the scene with natural light and lofty ceilings, the clean lines of timber floors, hallway stretch knowing you'll never bump shoulders, and the instant reprieve of the first of 3 living zones tucking itself aside for movie time in surround sound.
And deservingly, nearby parental disconnect is divine; the layered luxe of blinds and sheers to a zed zone atop floating floors whisks you through to a walk-in robe, ensuite with step-up spa bath and double vanities.
And the home's generosity turns to a galley kitchen, one giving you car to kitchen entry via the garage, casual living zone reach and outdoor party visuals, while also delivering production line bench space, breakfast seating, a Bosch dishwasher, 5-burner gas cooktop and stainless rangehood.
Through sliding glass, the alfresco zone with ceiling fan is your summer saviour; cafe blinds all round shun the seasons while you fill the Reidels, utilize the outdoor kitchen, tune in the AV, and a waterslide sized lawn nearby releases a frenzy of kids.
Landscaping, retaining walls and high fencing, aggies that bloom on summers' arrival, and pop-ups and rainwater tanks to feed and nourish as needed.
The kids sleeping quarters is a domain of their own; a choice of 3 carpeted rooms with built-ins and ceiling fans meeting a light and airy bathroom moving the family efficiently through it 3 ways, and for the third and final living room treat, a pool table suitable games room alongside.
Hand in hand with a home this supreme is ducted reverse cycle air, 3-phase power, and a workshop capable, powered garage - that's when you know super-sized style lays on all the options.
Including:
- 878sqm landscaped corner block
- Built 2006
- Double garage with kitchen & rear patio access
- Mains & rainwater to fridge, indoor & outdoor kitchen sinks
- Ducted R/C A/C
- Ceiling fans to bedrooms
- Master with ensuite, spa & walk-in robes
- LPG hot water
- Pop-up sprinklers to landscaped lawns
- Powered shed
- Walking distance to the main street & Woodside Primary
- Plus, much more…
Adcock Real Estate - RLA66526
Andrew Adcock 0418 816 874
Nikki Seppelt 0437 658 067
Jake Adcock 0432 988 464
*Whilst every endeavour has been made to verify the correct details in this marketing neither the agent, vendor or contracted illustrator take any responsibility for any omission, wrongful inclusion, misdescription or typographical error in this marketing material. Accordingly, all interested parties should make their own enquiries to verify the information provided.
The floor plan included in this marketing material is for illustration purposes only, all measurement are approximate and is intended as an artistic impression only. Any fixtures shown may not necessarily be included in the sale contract and it is essential that any queries are directed to the agent. Any information that is intended to be relied upon should be independently verified.
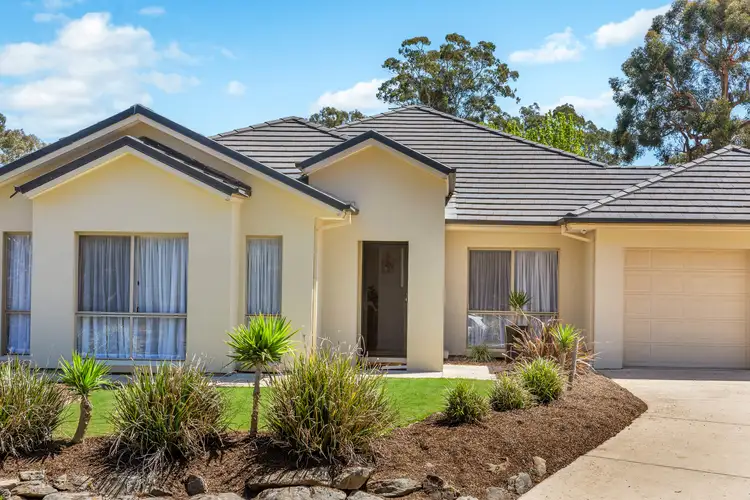
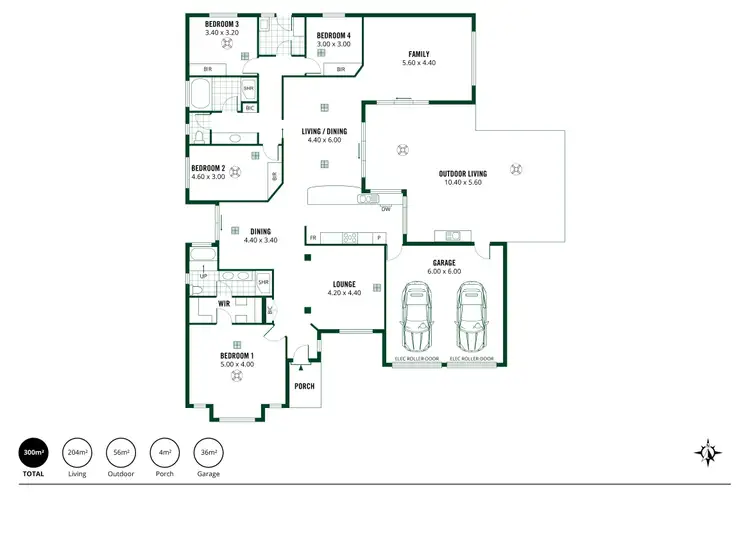
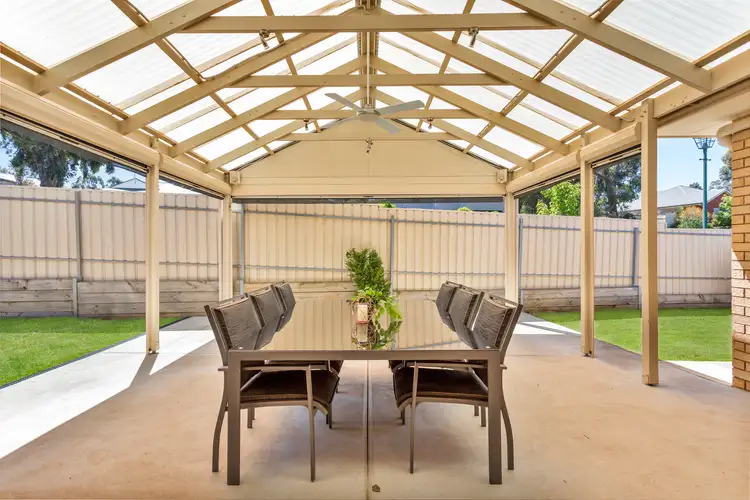
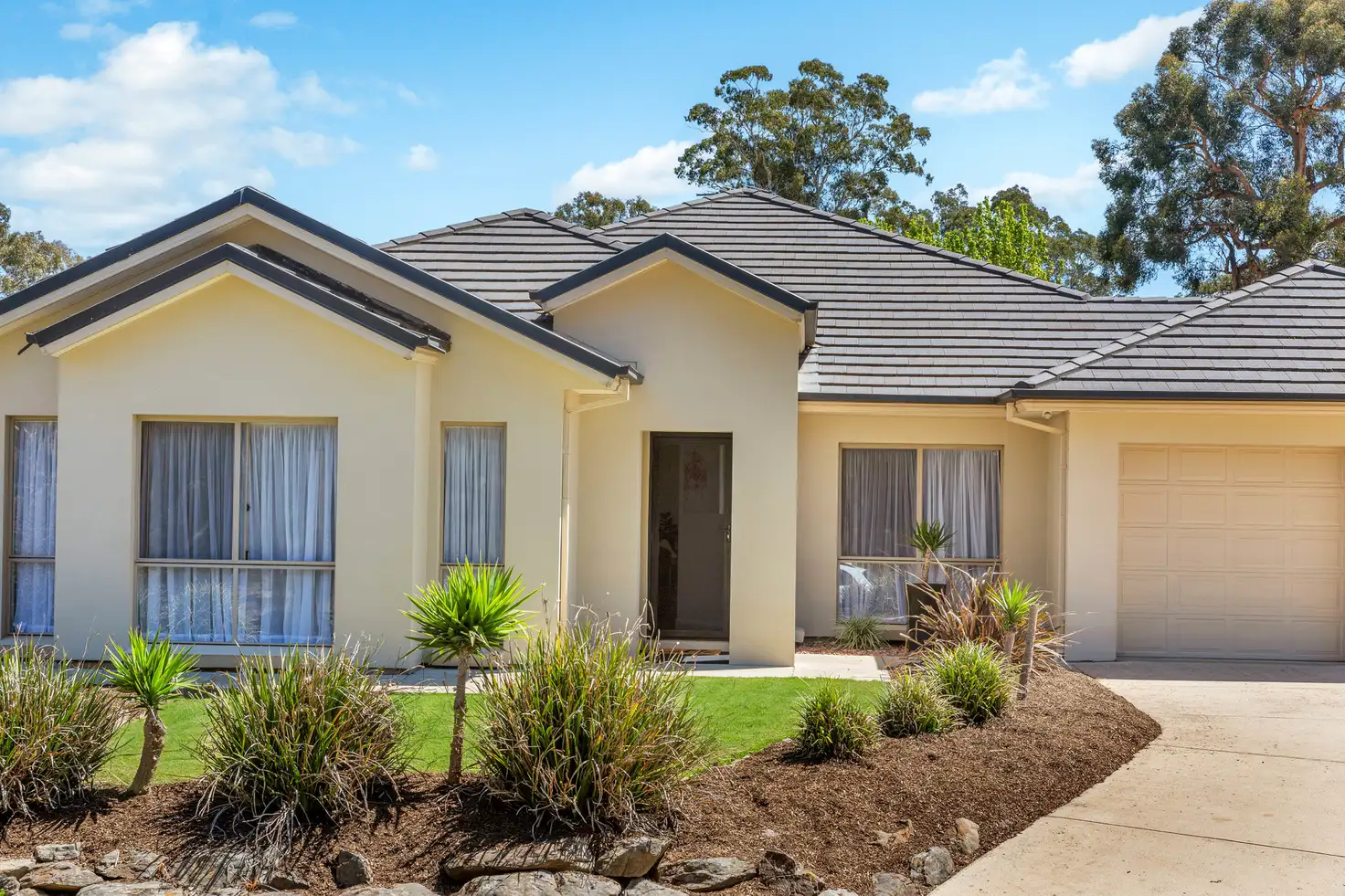


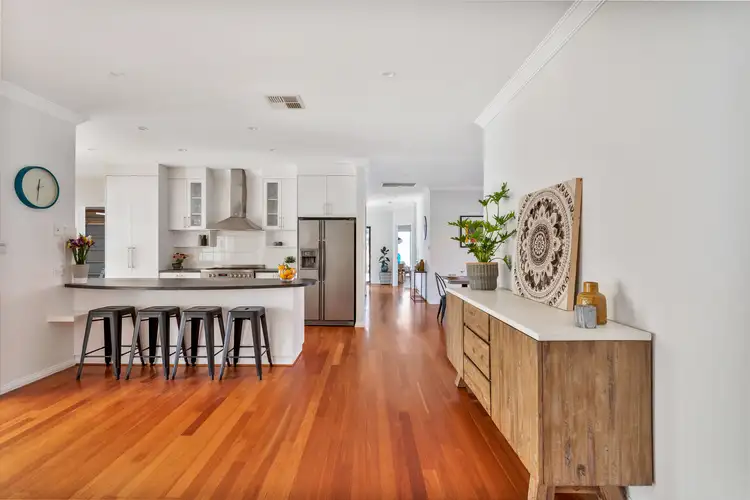

 View more
View more View more
View more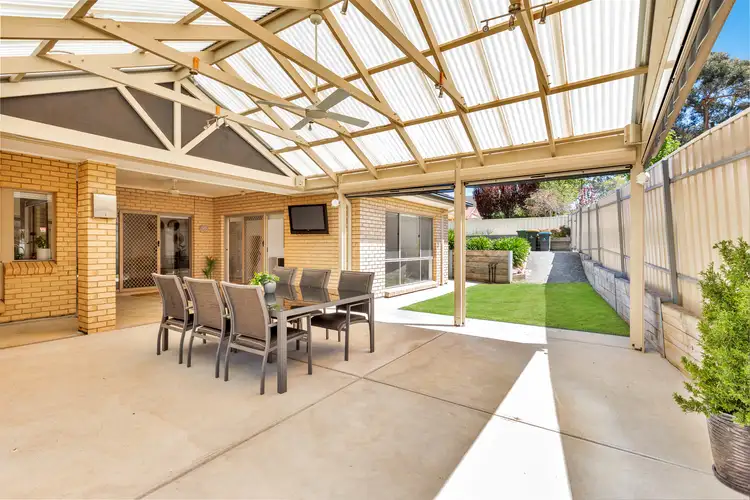 View more
View more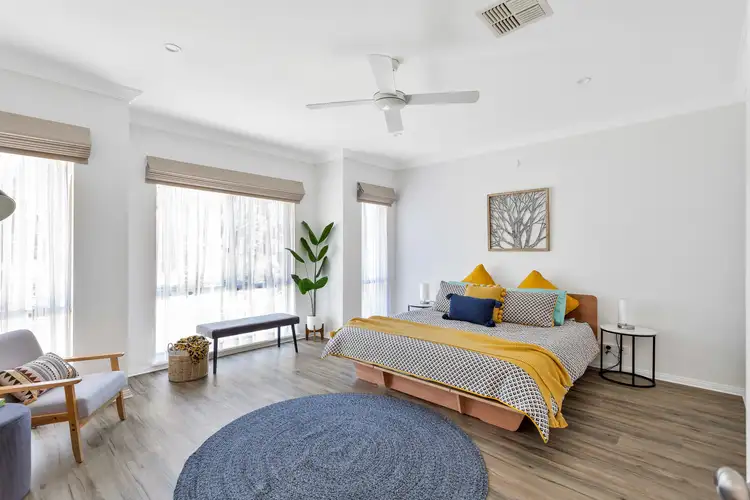 View more
View more
